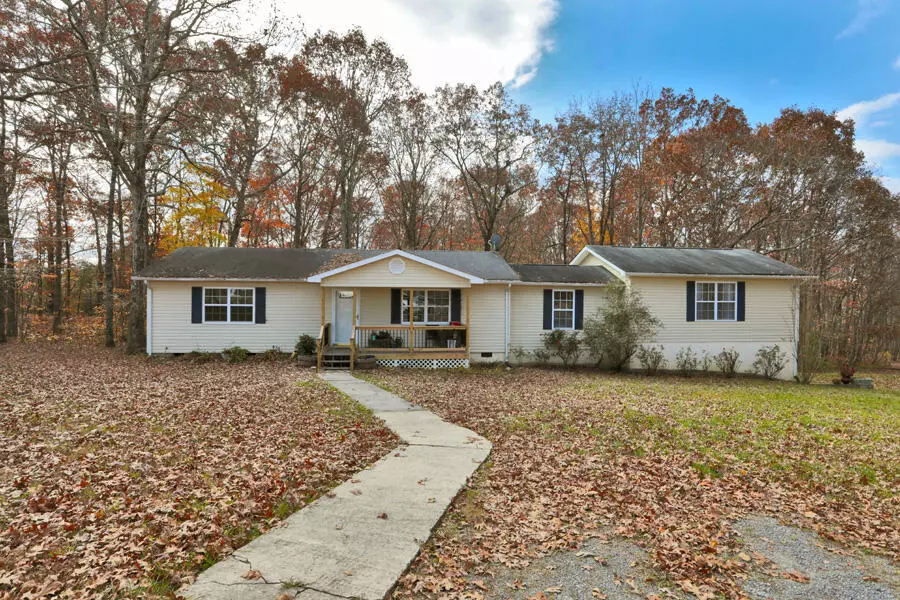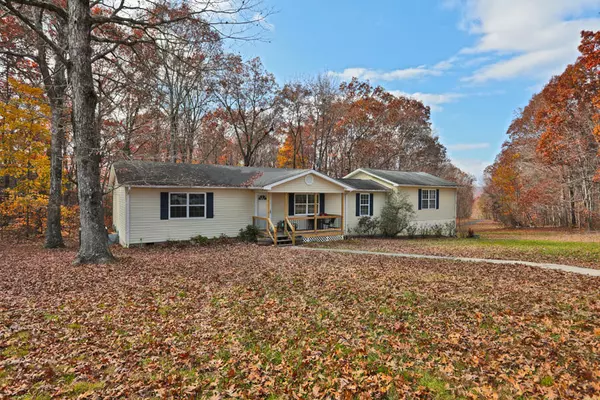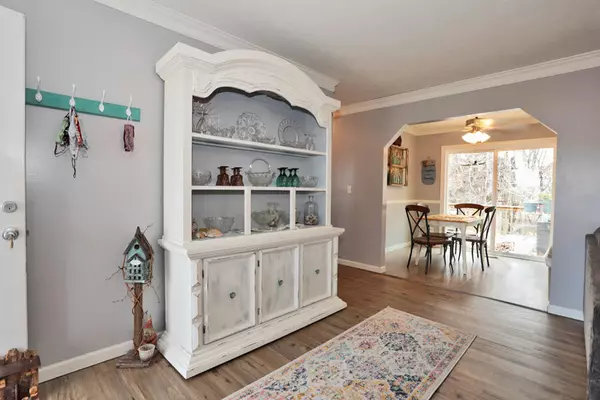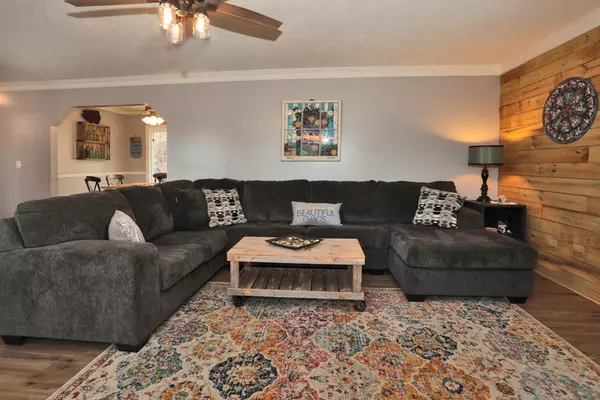$306,000
$299,900
2.0%For more information regarding the value of a property, please contact us for a free consultation.
3 Beds
2 Baths
1,900 SqFt
SOLD DATE : 12/29/2021
Key Details
Sold Price $306,000
Property Type Single Family Home
Sub Type Single Family Residence
Listing Status Sold
Purchase Type For Sale
Square Footage 1,900 sqft
Price per Sqft $161
MLS Listing ID 1346393
Sold Date 12/29/21
Bedrooms 3
Full Baths 2
Originating Board Greater Chattanooga REALTORS®
Year Built 1990
Lot Size 1.020 Acres
Acres 1.02
Lot Dimensions 211x211x214x209
Property Description
Welcome home to this charming, one-level home on over 1 acre of peaceful land. Just 5.5 miles off of Hwy 111 is this lovely home with tons of room and a great split bedroom design. You are welcomed by a huge living room with an arched opening into the eat-in kitchen. Pretty painted cabinets in the kitchen features Corian countertops with custom backsplash and open shelving. The pantry provides even more storage and the laundry room is huge. Off of the living room is a great flex space perfect for WFH with doors for privacy and leading to the primary bedroom. Again, a HUGE room with a HUGE closet and a HUGE bathroom that features a garden tub, separate shower and separate vanities. On the other end of the home are two more bedrooms. The one on the front of the home is expansive and the third bedroom is good sized. Luxury vinyl plank flooring is throughout most of the home. Other updates include new front porch with Trex decking, new fans, new sliding glass door off the dining area and crown molding. HVAC is just 3 years old! Fiber optics is available here. Spacious two car garage underneath the house and views of the pond across the street is available from most rooms and the front and back porches. Living is easy here on Hendon!
Location
State TN
County Bledsoe
Area 1.02
Rooms
Basement Unfinished
Interior
Interior Features Double Vanity, Open Floorplan, Primary Downstairs, Separate Shower, Sitting Area, Soaking Tub, Split Bedrooms, Tub/shower Combo, Walk-In Closet(s)
Heating Central, Electric
Cooling Central Air, Electric
Fireplace No
Window Features Insulated Windows,Vinyl Frames
Appliance Free-Standing Electric Range, Electric Water Heater, Dishwasher
Heat Source Central, Electric
Laundry Electric Dryer Hookup, Gas Dryer Hookup, Laundry Room, Washer Hookup
Exterior
Parking Features Basement, Garage Door Opener
Garage Spaces 2.0
Garage Description Attached, Basement, Garage Door Opener
Utilities Available Cable Available, Electricity Available, Phone Available
Roof Type Shingle
Porch Deck, Patio, Porch, Porch - Covered
Total Parking Spaces 2
Garage Yes
Building
Lot Description Level
Faces North on Hwy 111 to Jones Gap Road, turn right, Jones Gap becomes Hendon, about 5.5 miles to house on the left from Jones Gap exit.
Story One
Foundation Block
Sewer Septic Tank
Water Public
Additional Building Outbuilding
Structure Type Vinyl Siding
Schools
Elementary Schools Pikeville Elementary
Middle Schools Bledsoe County Middle
High Schools Bledsoe County High
Others
Senior Community No
Tax ID 129 014.01 000
Acceptable Financing Cash, Conventional, Owner May Carry
Listing Terms Cash, Conventional, Owner May Carry
Read Less Info
Want to know what your home might be worth? Contact us for a FREE valuation!

Our team is ready to help you sell your home for the highest possible price ASAP
Find out why customers are choosing LPT Realty to meet their real estate needs






