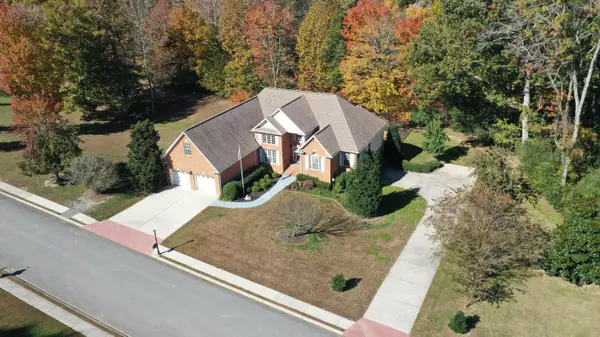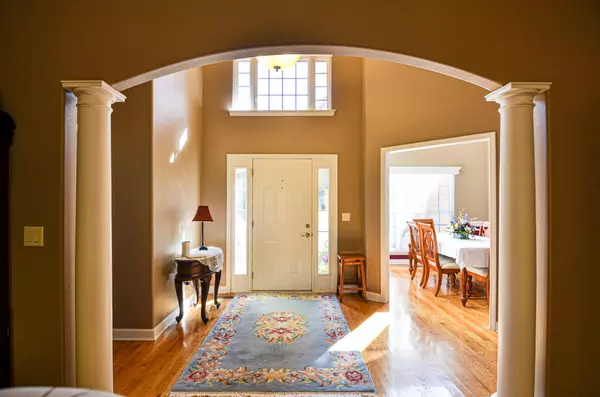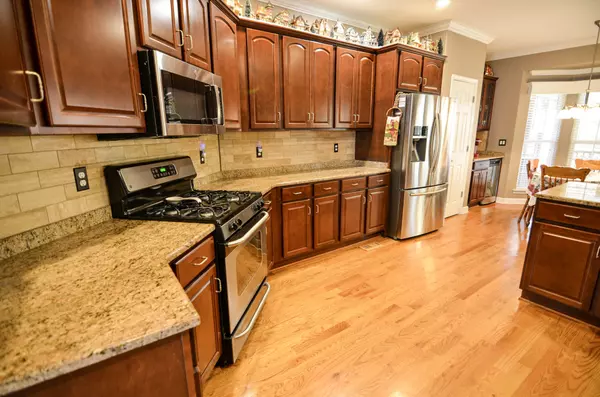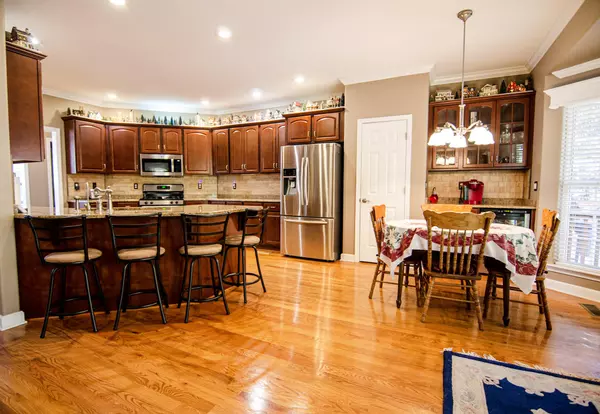$536,000
$525,000
2.1%For more information regarding the value of a property, please contact us for a free consultation.
3 Beds
3 Baths
3,200 SqFt
SOLD DATE : 12/17/2021
Key Details
Sold Price $536,000
Property Type Single Family Home
Sub Type Single Family Residence
Listing Status Sold
Purchase Type For Sale
Square Footage 3,200 sqft
Price per Sqft $167
Subdivision Brooke Stone
MLS Listing ID 1346032
Sold Date 12/17/21
Style A-Frame
Bedrooms 3
Full Baths 2
Half Baths 1
HOA Fees $41/ann
Originating Board Greater Chattanooga REALTORS®
Year Built 2004
Lot Size 0.960 Acres
Acres 0.96
Lot Dimensions 314.61X132.88
Property Description
ACCEPTING BACK UP OFFERS!......
Emerald Bay is a premier neighborhood with rolling hills, mature trees, sidewalks, and a clubhouse/pool. Tucked away in the far end of Emerald Bay is 1475 Leighton Dr with about an acre in the cul de sac. Its welcoming front porch leads to the spacious foyer, hardwood floors and high ceilings. Center with pillars you see the great room & gas log fireplace, dining room, powder room, and eat-in kitchen make entertaining a pleasure. The open space & beautiful hardwoods are just a few of its lovely features. The master suite on the main level with a soaking tub, separate shower, his & her vanities, and two car garage on the main level. The warm colors, screened in porch looking over the private wildlife & mature landscaping for all seasons add to its comfort. FULL PARTIAL UNFINISHED BASEMENT is Not Included in S/F, Basement S/F is 2452.
OPEN HOUSE SUNDAY 2P - 4P ON 11/14/21
Location
State TN
County Hamilton
Area 0.96
Rooms
Basement Full, Unfinished
Interior
Interior Features Breakfast Nook, Cathedral Ceiling(s), Connected Shared Bathroom, Double Vanity, Eat-in Kitchen, En Suite, Granite Counters, High Ceilings, Pantry, Primary Downstairs, Separate Dining Room, Separate Shower, Sound System, Split Bedrooms, Tub/shower Combo, Walk-In Closet(s), Whirlpool Tub
Heating Central, Natural Gas
Cooling Central Air, Electric
Flooring Carpet, Hardwood, Tile
Fireplaces Number 1
Fireplaces Type Gas Log, Great Room
Fireplace Yes
Window Features Insulated Windows,Vinyl Frames
Appliance Refrigerator, Microwave, Gas Range, Free-Standing Gas Range, Electric Water Heater, Disposal, Dishwasher
Heat Source Central, Natural Gas
Laundry Electric Dryer Hookup, Gas Dryer Hookup, Laundry Room, Washer Hookup
Exterior
Parking Features Basement, Garage Door Opener, Kitchen Level, Off Street
Garage Spaces 3.0
Garage Description Attached, Basement, Garage Door Opener, Kitchen Level, Off Street
Pool Community
Community Features Clubhouse, Sidewalks
Utilities Available Cable Available, Electricity Available, Phone Available, Underground Utilities
Roof Type Shingle
Porch Covered, Deck, Patio, Porch, Porch - Screened
Total Parking Spaces 3
Garage Yes
Building
Lot Description Cul-De-Sac, Level, Split Possible, Sprinklers In Front, Sprinklers In Rear
Faces Hwy. 27 N to Highwater on Right. Then R on Old Dayton Pike, then L onto Lee Pike. L into Emerald Bay, then L on Emerald Point Dr., then R into Brook Stone, then R onto Leighton Dr. House on Right just before Cul-de-sac.
Story One and One Half
Foundation Concrete Perimeter
Sewer Septic Tank
Water Public
Architectural Style A-Frame
Structure Type Brick,Other
Schools
Elementary Schools Soddy Elementary
Middle Schools Soddy-Daisy Middle
High Schools Soddy-Daisy High
Others
Senior Community No
Tax ID 034i B 022
Security Features Security System,Smoke Detector(s)
Acceptable Financing Cash, Conventional, FHA, USDA Loan, VA Loan, Owner May Carry
Listing Terms Cash, Conventional, FHA, USDA Loan, VA Loan, Owner May Carry
Read Less Info
Want to know what your home might be worth? Contact us for a FREE valuation!

Our team is ready to help you sell your home for the highest possible price ASAP
Find out why customers are choosing LPT Realty to meet their real estate needs






