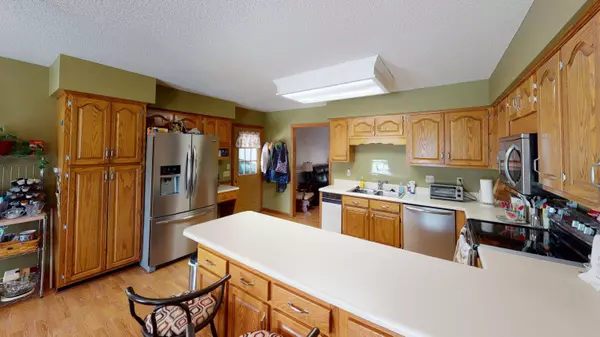$256,500
$249,000
3.0%For more information regarding the value of a property, please contact us for a free consultation.
3 Beds
2 Baths
1,660 SqFt
SOLD DATE : 11/29/2021
Key Details
Sold Price $256,500
Property Type Single Family Home
Sub Type Single Family Residence
Listing Status Sold
Purchase Type For Sale
Square Footage 1,660 sqft
Price per Sqft $154
Subdivision Timberline
MLS Listing ID 1345116
Sold Date 11/29/21
Bedrooms 3
Full Baths 2
Originating Board Greater Chattanooga REALTORS®
Year Built 1989
Lot Size 0.430 Acres
Acres 0.43
Lot Dimensions 90X164.45
Property Description
This adorable one level home is nestled away at the foot of Mowby Mountain on a street with very little traffic. It is very close to Hixson for all your shopping needs or you can take 27 South to head to downtown. This home offers a large kitchen with alot of storage space and the floor plan flows nicely. The home also offers a working central vac system in the house. It has a large great room for you to have family or friends over to watch your favorite sports games or a movie night. There is hardwood flooring throughout most of the home with 2 bedrooms that have carpet which the owner replaced when they moved in. You can sit on your deck and enjoy your private back yard. The homeowner has encapsulated the crawl space so that you will not have to worry about mold or dampness. They put in a new HVAC unit in 2019 and a new hot water heater in 2021. You also have a water softener attached to your plumbing so you don't have to worry about using a filter for your drinking water and cleans your clothes better. The garage also has an additional storage room in it for all of your lawn care tools. Don't miss out on seeing this wonderful home and bringing us an offer. Also you never have to worry about cleaning out your gutters. This home has a leafless gutter system. You can walk through the home through the virtual tour.
Location
State TN
County Hamilton
Area 0.43
Rooms
Basement Crawl Space
Interior
Interior Features Cathedral Ceiling(s), High Ceilings, Open Floorplan, Pantry, Primary Downstairs, Tub/shower Combo, Walk-In Closet(s)
Heating Central, Natural Gas
Cooling Central Air, Electric
Flooring Carpet, Hardwood, Vinyl
Fireplace No
Window Features Aluminum Frames
Appliance Microwave, Gas Water Heater, Free-Standing Electric Range, Disposal, Dishwasher
Heat Source Central, Natural Gas
Laundry Electric Dryer Hookup, Gas Dryer Hookup, Laundry Closet, Washer Hookup
Exterior
Parking Features Kitchen Level
Garage Spaces 2.0
Garage Description Attached, Kitchen Level
Utilities Available Cable Available, Electricity Available, Phone Available, Sewer Connected, Underground Utilities
View Mountain(s), Other
Roof Type Shingle
Porch Deck, Patio
Total Parking Spaces 2
Garage Yes
Building
Lot Description Gentle Sloping, Wooded
Faces Take TN-153N to Dayton Pike Blvd., turn left onto Swafford Rd., right onto Springfield, left onto Thad Ln., and right onto Timberline Cr., the house is on the right.
Story One
Foundation Block
Water Public
Structure Type Stone,Vinyl Siding
Schools
Elementary Schools Daisy Elementary
Middle Schools Soddy-Daisy Middle
High Schools Soddy-Daisy High
Others
Senior Community No
Tax ID 065l A 020.08
Security Features Smoke Detector(s)
Acceptable Financing Cash, Conventional, FHA, VA Loan, Owner May Carry
Listing Terms Cash, Conventional, FHA, VA Loan, Owner May Carry
Read Less Info
Want to know what your home might be worth? Contact us for a FREE valuation!

Our team is ready to help you sell your home for the highest possible price ASAP
Find out why customers are choosing LPT Realty to meet their real estate needs






