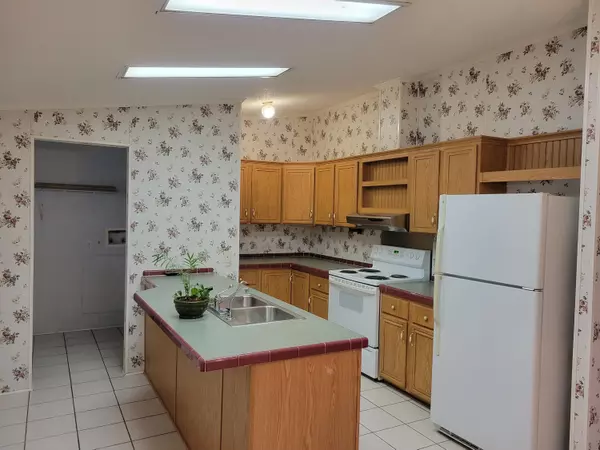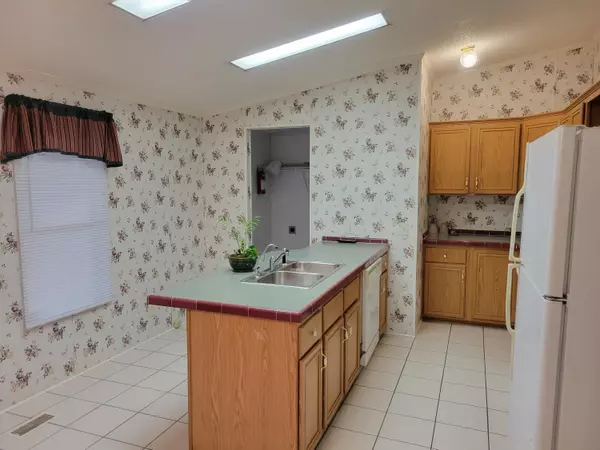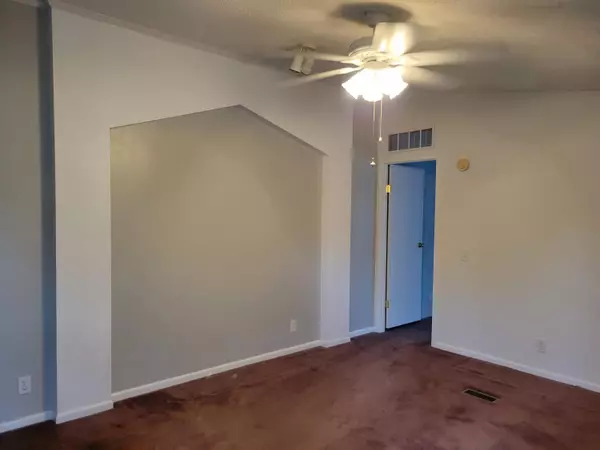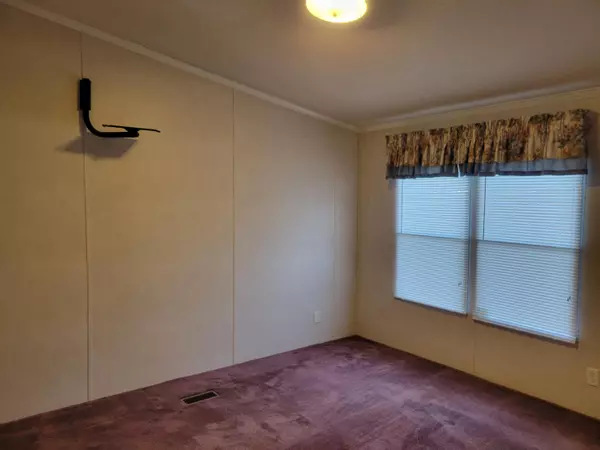$184,000
$195,000
5.6%For more information regarding the value of a property, please contact us for a free consultation.
3 Beds
2 Baths
1,260 SqFt
SOLD DATE : 01/04/2022
Key Details
Sold Price $184,000
Property Type Single Family Home
Sub Type Single Family Residence
Listing Status Sold
Purchase Type For Sale
Square Footage 1,260 sqft
Price per Sqft $146
Subdivision Samuel Roberts
MLS Listing ID 1345028
Sold Date 01/04/22
Style Manufactured/Mobile
Bedrooms 3
Full Baths 2
Originating Board Greater Chattanooga REALTORS®
Year Built 2002
Lot Size 0.510 Acres
Acres 0.51
Lot Dimensions 104.0X208.08
Property Description
Welcome home to this wonderfully maintained home in the heart of Soddy Daisy. Nothing to do here but move into this 3 bed 2 bath split bedroom designed home. The first thing you'll notice is the freshly painted covered front porch. Imagine yourself sitting here watching the sun come up. Upon entering you'll appreciated the large living room. Pass thru the living area and you'll be in your huge eat in kitchen. You probably weren't expecting to see so many cabinets and so much counter space! The laundry is thru the kitchen where you can exit the house onto a newly rebuilt screened and covered deck that almost spans the entire length of the house. Here you can sit in your swing and overlook the perfectly level back yard. Plus you have a view of the mountains to the right. Back inside the home you'll find a large master bedroom with ensuite bath. Closet space is plentiful with a huge walkin. There is also a wall safe in the master for your valuables. On the other side of the home you'll find the additional 2 bedrooms (one with a walkin closet) and full bath. It's the perfect floorplan! Covered parking is available in the 2 car carport and you'll have plenty of storage in the 2 outbuildings and under the porch. The lot is meticulously manicured and includes several pear, apple and crepe myrtle trees. As far as flowers there are several strategically placed beds with red and yellow gladiolus as well as a huge pink and purple clematis vine. Do you like muscadines? Got you covered there too! Don't miss this opportunity so call today to schedule your viewing.
Location
State TN
County Hamilton
Area 0.51
Rooms
Basement Crawl Space
Interior
Interior Features En Suite, Open Floorplan, Primary Downstairs, Separate Shower, Split Bedrooms, Tub/shower Combo, Walk-In Closet(s)
Heating Central, Electric
Cooling Central Air, Electric
Flooring Tile, Vinyl
Fireplace No
Window Features Insulated Windows
Appliance Refrigerator, Free-Standing Electric Range, Dishwasher
Heat Source Central, Electric
Laundry Laundry Room
Exterior
Utilities Available Cable Available, Electricity Available, Phone Available, Sewer Connected
Roof Type Metal
Porch Covered, Deck, Patio, Porch, Porch - Covered, Porch - Screened
Garage No
Building
Lot Description Level
Faces N Dayton Pk, R Dayton Pk past Family Dollar, L Lou Ln
Story One
Foundation Block
Water Public
Architectural Style Manufactured/Mobile
Additional Building Outbuilding
Structure Type Brick,Vinyl Siding
Schools
Elementary Schools Daisy Elementary
Middle Schools Soddy-Daisy Middle
High Schools Soddy-Daisy High
Others
Senior Community No
Tax ID 057k A 018.02
Acceptable Financing Cash, Conventional, FHA, USDA Loan, VA Loan
Listing Terms Cash, Conventional, FHA, USDA Loan, VA Loan
Special Listing Condition Trust
Read Less Info
Want to know what your home might be worth? Contact us for a FREE valuation!

Our team is ready to help you sell your home for the highest possible price ASAP
Find out why customers are choosing LPT Realty to meet their real estate needs






