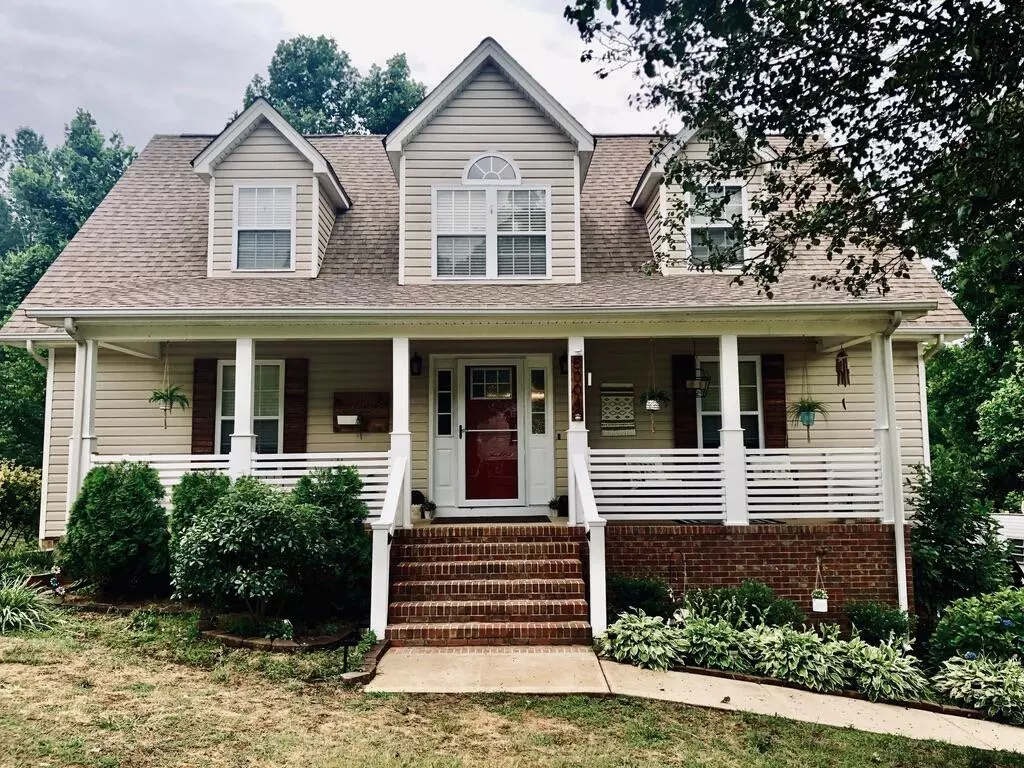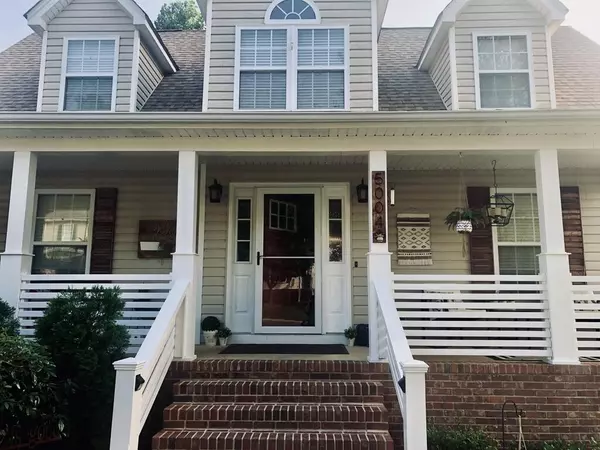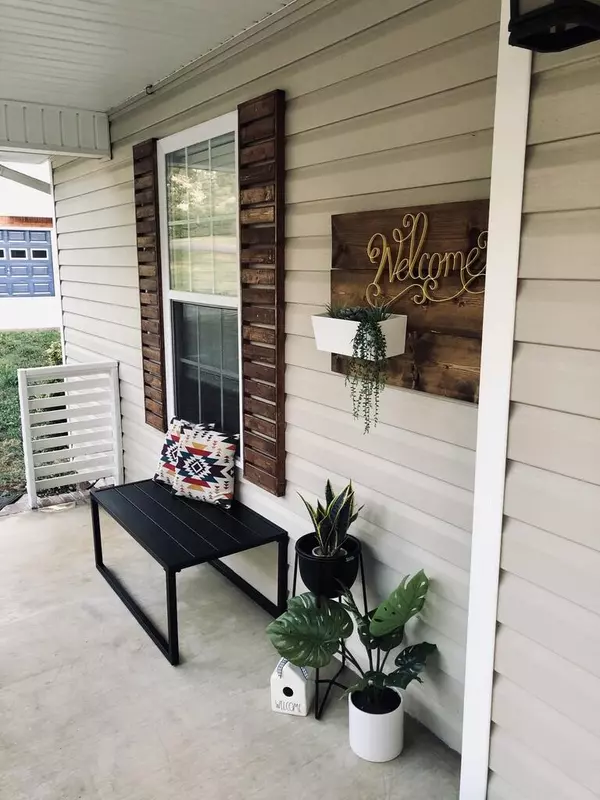$310,000
$310,000
For more information regarding the value of a property, please contact us for a free consultation.
3 Beds
3 Baths
2,100 SqFt
SOLD DATE : 12/10/2021
Key Details
Sold Price $310,000
Property Type Single Family Home
Sub Type Single Family Residence
Listing Status Sold
Purchase Type For Sale
Square Footage 2,100 sqft
Price per Sqft $147
Subdivision Mission Glenn
MLS Listing ID 1344952
Sold Date 12/10/21
Style Contemporary
Bedrooms 3
Full Baths 2
Half Baths 1
Year Built 2000
Lot Size 0.490 Acres
Acres 0.49
Lot Dimensions 100X237
Property Sub-Type Single Family Residence
Source Greater Chattanooga REALTORS®
Property Description
LOCATION! LOCATION! The minute you walk into this well-loved home, you will instantly feel at home and notice how it beams with style and updates. This 3 bedroom, 2.5 bath home on large lot has all the WOW and is a must see! Just minutes from the beautiful Chickamauga Battlefield and only a 20 minute drive to all that downtown Chattanooga has to offer, this home has wonderful curb appeal with a large, rocking chair front porch with white columns and brick step entry. You'll love the open floor plan, beautiful hardwood floors, granite countertops and stainless appliances. If you love evenings out on the deck like the current owners do, you will enjoy the large space overlooking the private back yard. Finished room in the basement is an excellent flex room for playroom, office or craft room. Two HVAC units only a year old, and roofing only 6 years old. Don't let this one get away!
Location
State GA
County Walker
Area 0.49
Rooms
Basement Full, Partial, Unfinished
Interior
Interior Features Breakfast Nook, Granite Counters, Open Floorplan, Primary Downstairs, Tub/shower Combo
Heating Central, Electric
Cooling Central Air, Electric, Multi Units
Fireplaces Number 1
Fireplaces Type Gas Log, Living Room
Fireplace Yes
Window Features Insulated Windows,Vinyl Frames
Appliance Microwave, Electric Water Heater, Electric Range, Dishwasher
Heat Source Central, Electric
Laundry Laundry Room
Exterior
Parking Features Basement, Garage Door Opener, Garage Faces Side
Garage Spaces 2.0
Garage Description Attached, Basement, Garage Door Opener, Garage Faces Side
Utilities Available Cable Available, Electricity Available, Phone Available, Sewer Connected, Underground Utilities
Roof Type Shingle
Porch Deck, Patio, Porch, Porch - Covered
Total Parking Spaces 2
Garage Yes
Building
Lot Description Gentle Sloping, Split Possible
Faces Battlefield Pkwy West, left into Mission Glenn onto Overbrook Dr; left on Pine Valley, right on Merrywood, left on Dellwood.
Story Two
Foundation Block
Water Public
Architectural Style Contemporary
Structure Type Brick,Other
Schools
Elementary Schools Stone Creek Elementary School
Middle Schools Rossville Middle
High Schools Ridgeland High School
Others
Senior Community No
Tax ID 0138 131
Security Features Smoke Detector(s)
Acceptable Financing Cash, Conventional, FHA, VA Loan, Owner May Carry
Listing Terms Cash, Conventional, FHA, VA Loan, Owner May Carry
Read Less Info
Want to know what your home might be worth? Contact us for a FREE valuation!

Our team is ready to help you sell your home for the highest possible price ASAP


Find out why customers are choosing LPT Realty to meet their real estate needs






