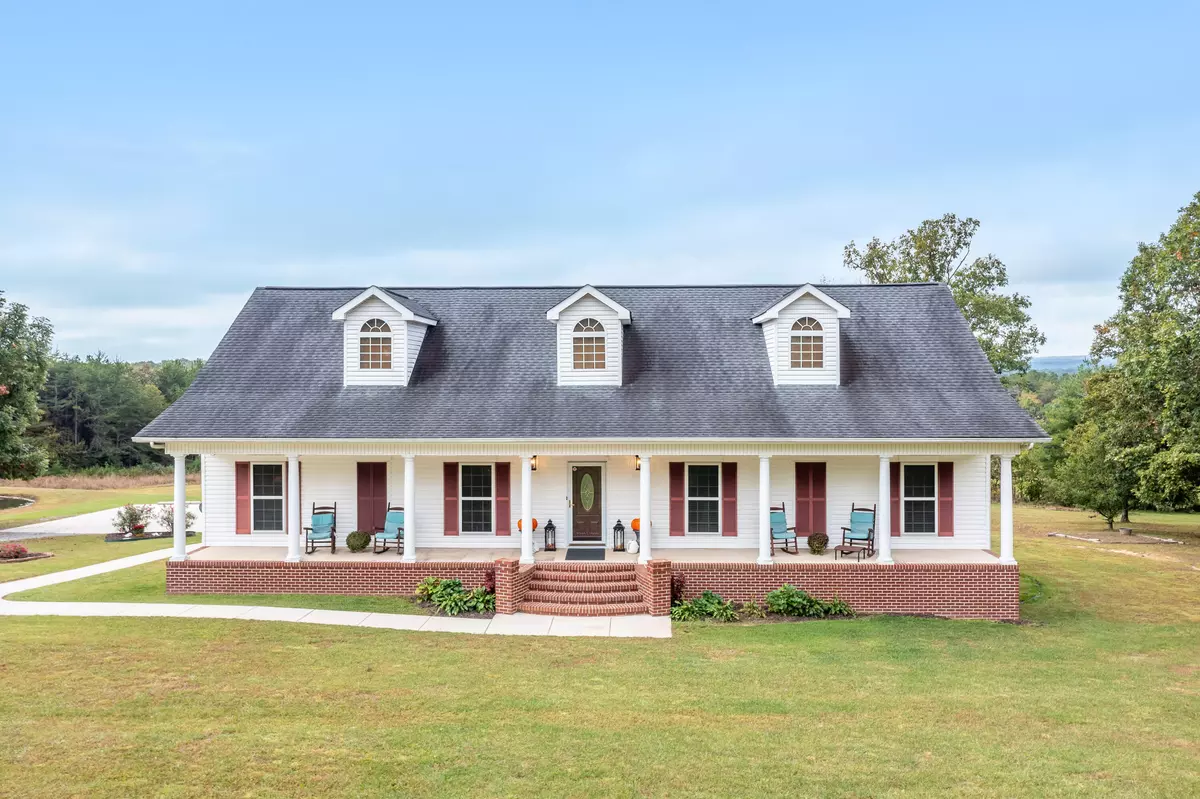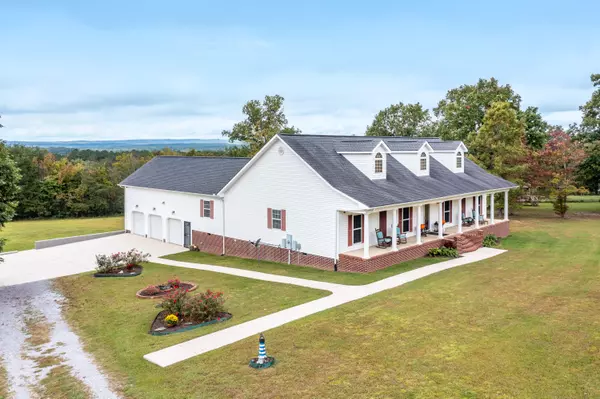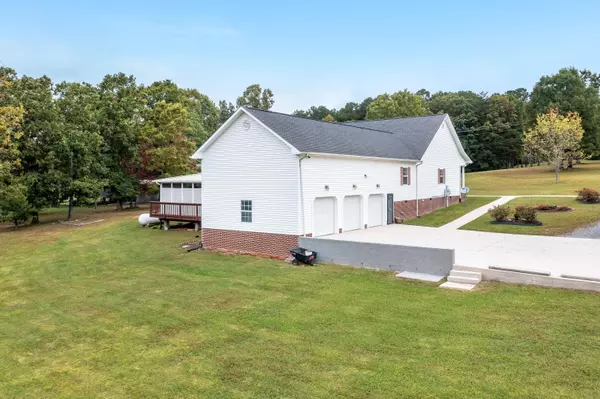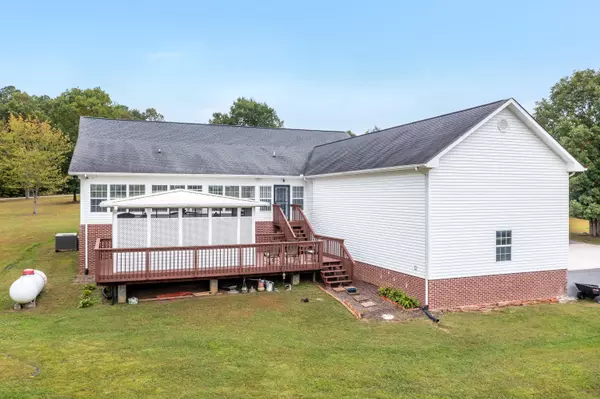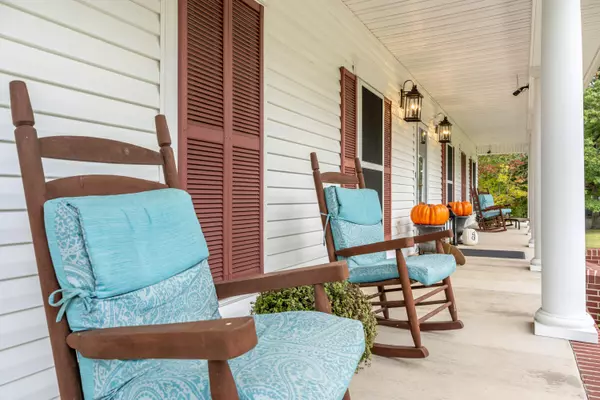$990,000
$990,000
For more information regarding the value of a property, please contact us for a free consultation.
5 Beds
3 Baths
3,000 SqFt
SOLD DATE : 03/25/2022
Key Details
Sold Price $990,000
Property Type Single Family Home
Sub Type Single Family Residence
Listing Status Sold
Purchase Type For Sale
Square Footage 3,000 sqft
Price per Sqft $330
MLS Listing ID 1344852
Sold Date 03/25/22
Bedrooms 5
Full Baths 3
Originating Board Greater Chattanooga REALTORS®
Year Built 2004
Lot Size 40.000 Acres
Acres 40.0
Lot Dimensions 1,742,393
Property Description
Prestigious southern living in this one level custom built home located on Montlake Mountain . From the moment you pull into the driveway you will feel like you have entered a mountain resort . A pond on the left of the driveway and mountain views in the back will greet you . A large covered rocking chair front porch to enjoy your morning coffee.This one level home welcomes you to gleaming hardwood floors. The kitchen features custom cabinets , stainless steel appliances , tile back splash and a large breakfast nook with a separate formal dining room .The living room features a fireplace perfect for those cold fall and winter months . Off the living room is a heated and cooled sun room . This home was built with I beams full length of the house, hurricane proof windows on front of the house ,connected to city water and also has a well on property , 80 gallon water heater , security camera system , security cameras to remain with home , handicap shower , and industrial shelving in garage .This is the first time this custom home has been on market . The big ticket is the 40 acres . The land could be used for cattle , horses , to build more homes, and so much more .... Call today to schedule a showing .
Location
State TN
County Sequatchie
Area 40.0
Rooms
Basement Crawl Space
Interior
Interior Features Breakfast Nook, Connected Shared Bathroom, Primary Downstairs, Separate Dining Room, Steam Shower, Tub/shower Combo, Walk-In Closet(s), Whirlpool Tub
Heating Central, Electric, Propane
Cooling Central Air, Electric
Fireplaces Number 1
Fireplace Yes
Appliance Refrigerator, Microwave, Free-Standing Electric Range, Electric Water Heater, Disposal, Dishwasher
Heat Source Central, Electric, Propane
Exterior
Parking Features Kitchen Level, Off Street
Garage Spaces 3.0
Garage Description Attached, Kitchen Level, Off Street
Utilities Available Cable Available, Electricity Available
Roof Type Shingle
Porch Deck, Patio, Porch, Porch - Covered, Porch - Screened
Total Parking Spaces 3
Garage Yes
Building
Faces Hwy 111 S, take Lewis Chapel exit , turn right and go 7/10 of a mile , bear left onto Henson gap road (Poe Road), go maybe 5 miles and home will be n the right . Sign will be in yard.
Story One
Foundation Block
Sewer Septic Tank
Water Public, Well
Structure Type Other
Schools
Elementary Schools Griffith Elementary School
Middle Schools Sequatchie Middle
High Schools Sequatchie High
Others
Senior Community No
Tax ID 073 006.04 000
Acceptable Financing Cash, Conventional, Owner May Carry
Listing Terms Cash, Conventional, Owner May Carry
Read Less Info
Want to know what your home might be worth? Contact us for a FREE valuation!

Our team is ready to help you sell your home for the highest possible price ASAP
Find out why customers are choosing LPT Realty to meet their real estate needs

