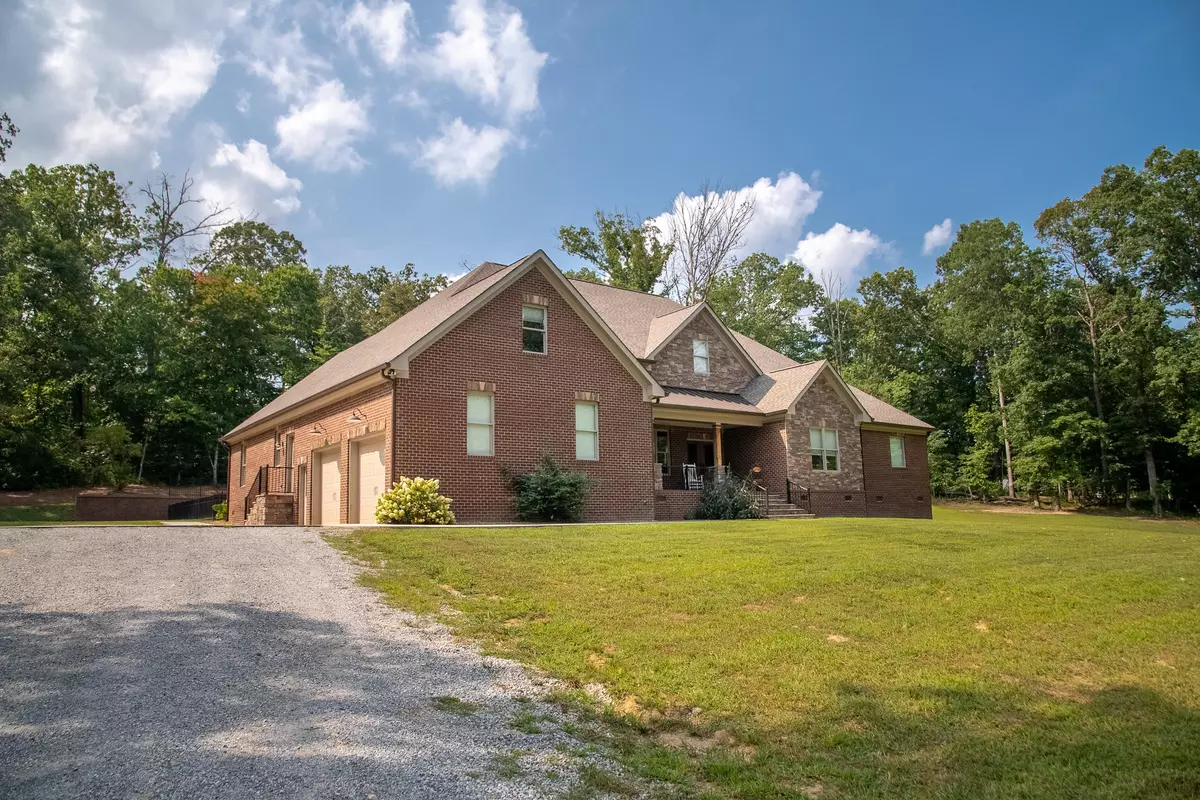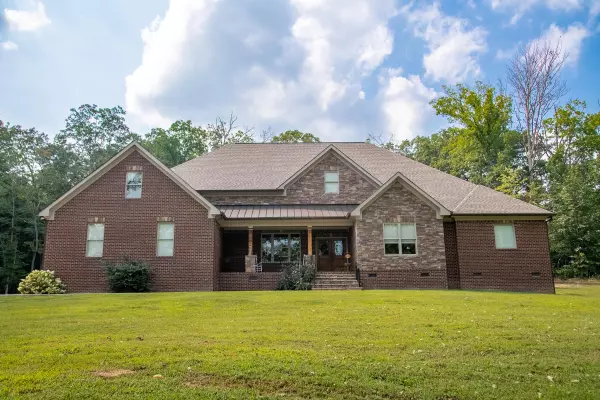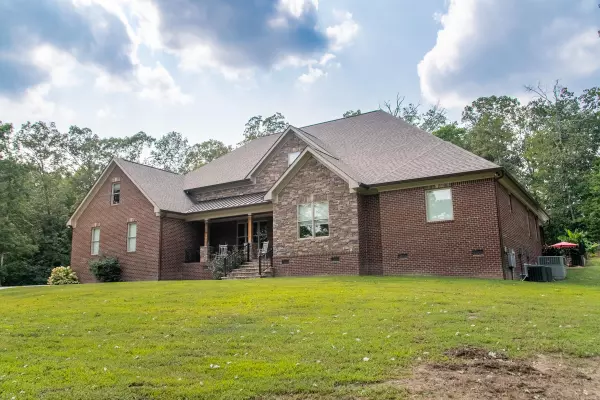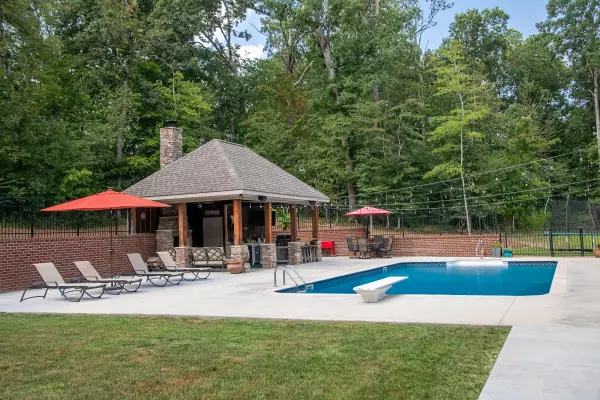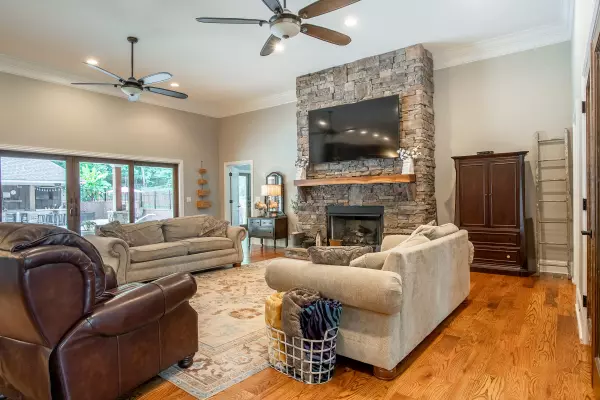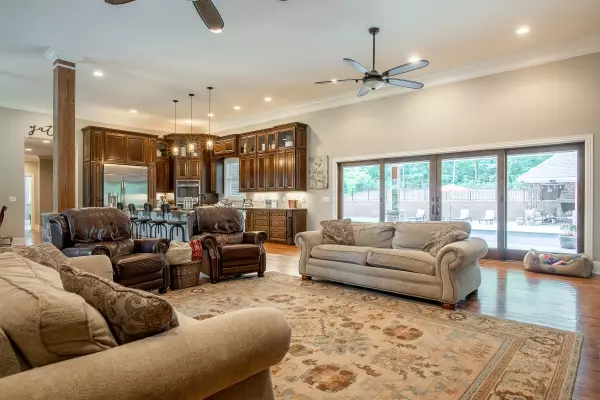$1,300,000
$1,300,000
For more information regarding the value of a property, please contact us for a free consultation.
5 Beds
5 Baths
4,700 SqFt
SOLD DATE : 01/13/2022
Key Details
Sold Price $1,300,000
Property Type Single Family Home
Sub Type Single Family Residence
Listing Status Sold
Purchase Type For Sale
Square Footage 4,700 sqft
Price per Sqft $276
MLS Listing ID 1341504
Sold Date 01/13/22
Bedrooms 5
Full Baths 4
Half Baths 1
Originating Board Greater Chattanooga REALTORS®
Year Built 2017
Lot Size 21.000 Acres
Acres 21.0
Lot Dimensions 21 Acres
Property Description
Custom built estate home. Main home sits on 21 exclusive acres in Soddy Daisy near the Chickamauga Lake. If you want privacy this is the home for you. The home was built for entertaining with an open floor plan and outdoor features to suit all. Everything is on the main level with the upstairs providing a media room, bar area, additional bedroom and full bath. Exterior features a 20x42 in ground pool with an amazing outdoor kitchen, fireplace, pool house with bathroom. The covered patio is perfect for hosting a large crowd. Also outside you will find a 30x50 Barn with a concrete floor, power, and water that's perfect for storing all your toys. Enjoy Daily fresh eggs and vegetables. Land is located in the greenbelt with low taxes. This exclusive property has numerous opportunities
Location
State TN
County Hamilton
Area 21.0
Rooms
Basement Crawl Space
Interior
Interior Features Double Vanity, En Suite, Granite Counters, High Ceilings, Pantry, Primary Downstairs, Separate Dining Room, Separate Shower, Sitting Area, Soaking Tub, Walk-In Closet(s)
Heating Central, Electric
Cooling Electric, Multi Units
Flooring Hardwood, Tile
Fireplaces Number 2
Fireplaces Type Gas Log, Living Room, Outside, Wood Burning
Fireplace Yes
Window Features Insulated Windows
Appliance Refrigerator, Microwave, Gas Water Heater, Electric Range, Double Oven, Disposal, Dishwasher, Convection Oven
Heat Source Central, Electric
Laundry Electric Dryer Hookup, Gas Dryer Hookup, Washer Hookup
Exterior
Exterior Feature Gas Grill, Lighting, Outdoor Kitchen
Parking Features Garage Door Opener, Kitchen Level
Garage Spaces 2.0
Garage Description Attached, Garage Door Opener, Kitchen Level
Pool In Ground, Other
Utilities Available Cable Available, Electricity Available, Underground Utilities
View Creek/Stream, Other
Roof Type Asphalt,Shingle
Porch Covered, Deck, Patio, Porch, Porch - Covered
Total Parking Spaces 2
Garage Yes
Building
Lot Description Wooded
Faces Dallas Hollow Rd or Hixson PK to Green Pond. Sugar Bear Tr is across from Hamby on Green Pond. GO TO END OF GRAVEL ROAD
Story One and One Half
Foundation Brick/Mortar, Stone
Sewer Septic Tank
Water Public
Additional Building Barn(s)
Structure Type Brick,Stone
Schools
Elementary Schools Allen Elementary
Middle Schools Loftis Middle
High Schools Soddy-Daisy High
Others
Senior Community No
Tax ID 067b A 009
Security Features Smoke Detector(s)
Acceptable Financing Cash, Conventional, Owner May Carry
Listing Terms Cash, Conventional, Owner May Carry
Read Less Info
Want to know what your home might be worth? Contact us for a FREE valuation!

Our team is ready to help you sell your home for the highest possible price ASAP
Find out why customers are choosing LPT Realty to meet their real estate needs

