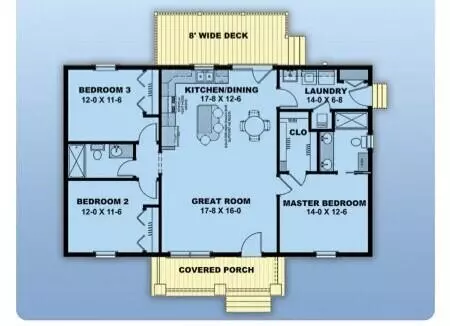$276,000
$289,000
4.5%For more information regarding the value of a property, please contact us for a free consultation.
3 Beds
2 Baths
1,344 SqFt
SOLD DATE : 12/07/2022
Key Details
Sold Price $276,000
Property Type Single Family Home
Sub Type Single Family Residence
Listing Status Sold
Purchase Type For Sale
Square Footage 1,344 sqft
Price per Sqft $205
MLS Listing ID 1363008
Sold Date 12/07/22
Bedrooms 3
Full Baths 2
Year Built 2022
Lot Size 0.870 Acres
Acres 0.87
Lot Dimensions 180X210
Property Sub-Type Single Family Residence
Source Greater Chattanooga REALTORS®
Property Description
We don't have time to remodel.. so why not buy new? This simply beautiful home is sure to please with quartz countertops, white cabinets, black hardware and an amazing mud/laundry room. Seasonal views of the mountains! This 3 bedroom, 2 bath home on 0.86 acre boosts 1344 square feet with an open floor plan, cathedral ceiling, extra large laundry room, master suite and lots of room for your family to grow! Get the feel of being away from the big city but only 30 minutes from Chattanooga! Estimated completion is early December. Builder added an extra foot onto the floor plan on both sides to make the bedrooms bigger than original plan. Home will vary some from supplied floor plans. Estimated completion is early December.
Location
State TN
County Marion
Area 0.87
Rooms
Basement Crawl Space
Interior
Interior Features Cathedral Ceiling(s), High Ceilings, Open Floorplan, Primary Downstairs, Tub/shower Combo, Walk-In Closet(s)
Heating Central, Electric
Cooling Central Air, Electric
Flooring Vinyl
Fireplace No
Appliance Refrigerator, Free-Standing Electric Range, Electric Water Heater, Dishwasher
Heat Source Central, Electric
Laundry Laundry Room
Exterior
Carport Spaces 1
Utilities Available Electricity Available
Roof Type Shingle
Porch Porch, Porch - Covered
Garage No
Building
Lot Description Level
Faces From Chattnooga, take exit 155 and turn right onto TN-28N toward Dunlap. Travel for 8.7 miles and turn left onto Ketner Mill Rd. Home is on the left.
Story One
Foundation Concrete Perimeter
Sewer Septic Tank
Structure Type Stone,Vinyl Siding
Schools
Elementary Schools Whitwell Elementary
Middle Schools Whitwell Middle
High Schools Whitwell High School
Others
Senior Community No
Tax ID 073 058.00
Acceptable Financing Cash, Conventional, FHA, VA Loan
Listing Terms Cash, Conventional, FHA, VA Loan
Read Less Info
Want to know what your home might be worth? Contact us for a FREE valuation!

Our team is ready to help you sell your home for the highest possible price ASAP


Find out why customers are choosing LPT Realty to meet their real estate needs




