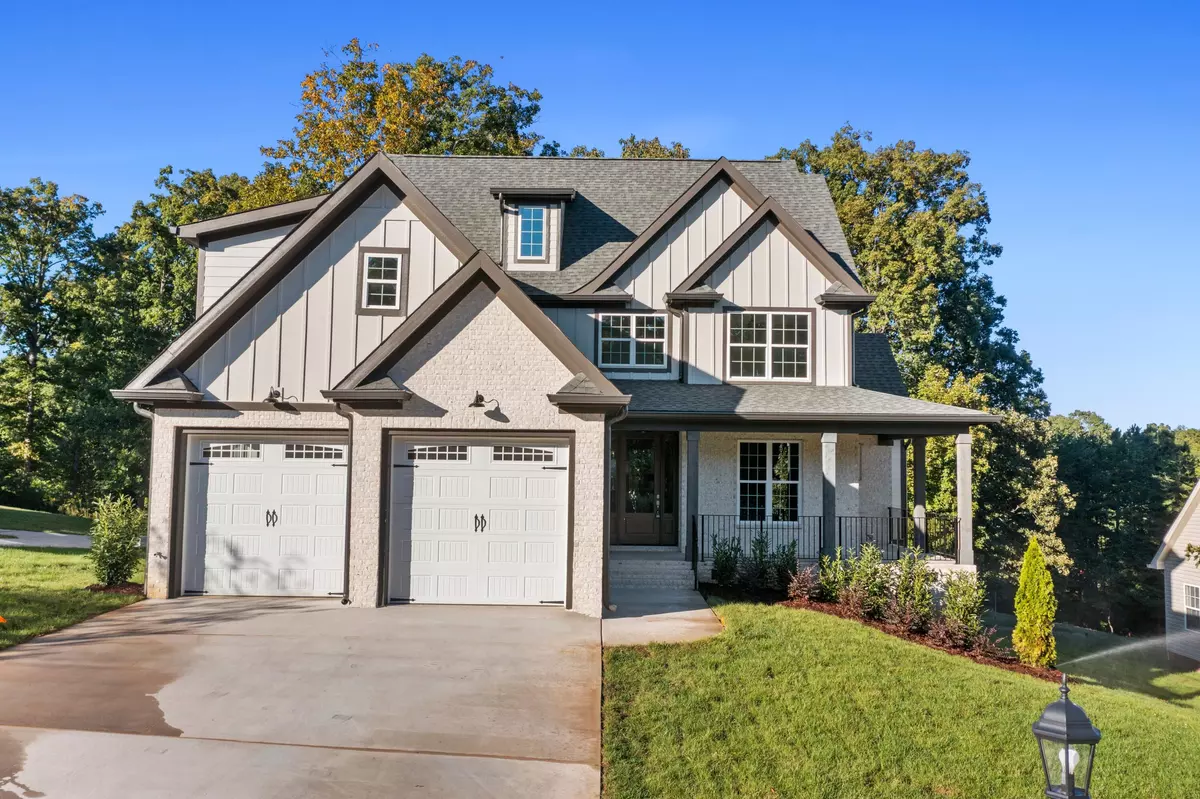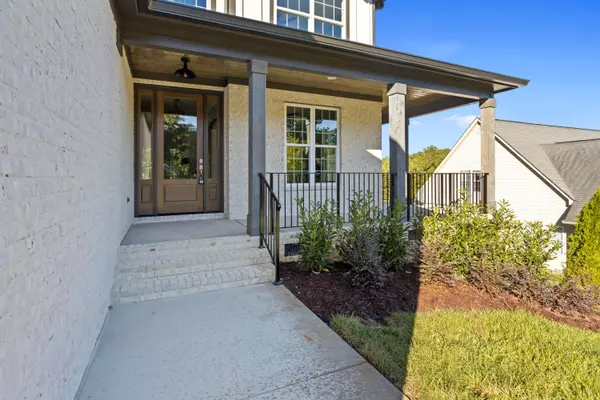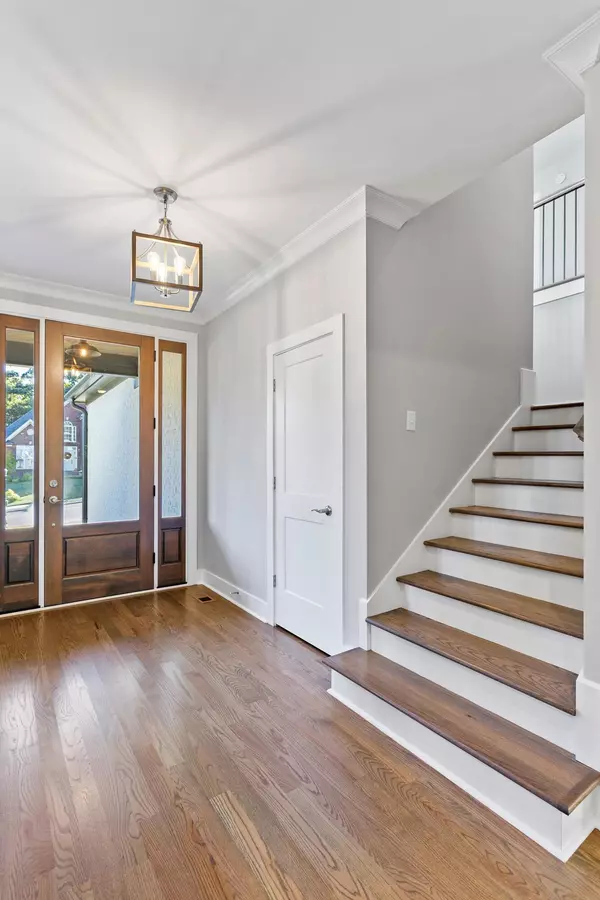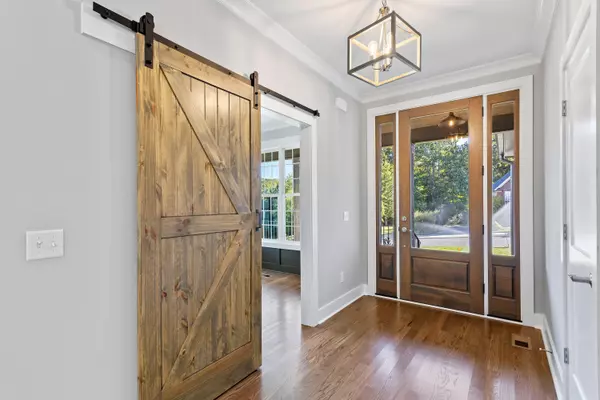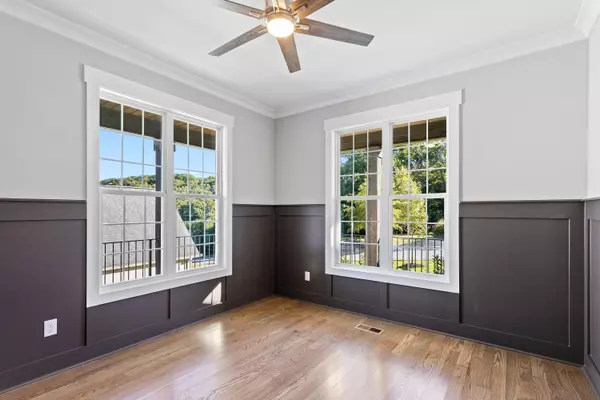$625,000
$625,000
For more information regarding the value of a property, please contact us for a free consultation.
3 Beds
3 Baths
2,864 SqFt
SOLD DATE : 10/06/2022
Key Details
Sold Price $625,000
Property Type Single Family Home
Sub Type Single Family Residence
Listing Status Sold
Purchase Type For Sale
Square Footage 2,864 sqft
Price per Sqft $218
Subdivision Lennox Pointe
MLS Listing ID 1359033
Sold Date 10/06/22
Bedrooms 3
Full Baths 3
HOA Fees $20/ann
Originating Board Greater Chattanooga REALTORS®
Year Built 2022
Lot Size 0.490 Acres
Acres 0.49
Lot Dimensions 95.02X226
Property Description
Welcome home to this beautiful modern farmhouse! Step into the main floor with an abundance of natural light and and an open concept floor plan. There is an office/flex room as you enter the home off of the living area. The well equipped kitchen is perfect for entertaining with a large island and dining area. Just off the two car garage is a large laundry room, closet, benches, and a walk-in pantry. The master suite includes two closets, free-standing tub and a tile shower. Also on the main level there is a full bathroom and closets galore! The 2nd level offers two bedrooms, a bathroom and a large bonus room. Loads of beautiful upgrades that include gleaming hardwood floors, barn doors, wainscoting, and specialty ceilings throughout. Enjoy the covered back porch with a backyard that is large and flat.. endless possibilities! Personal Interest-Agent is related to seller. Professional Pictures coming soon. Buyer is responsible to due their due diligence to verify that all information is correct, accurate and for obtaining any and all restrictions for the property.
Location
State TN
County Hamilton
Area 0.49
Rooms
Basement Crawl Space
Interior
Interior Features Breakfast Nook, En Suite, Granite Counters, High Ceilings, Open Floorplan, Primary Downstairs
Heating Central, Electric, Natural Gas
Cooling Central Air, Electric, Multi Units
Flooring Carpet, Hardwood, Tile
Fireplaces Number 1
Fireplaces Type Den, Electric, Family Room
Fireplace Yes
Window Features Vinyl Frames
Appliance Microwave
Heat Source Central, Electric, Natural Gas
Exterior
Parking Features Garage Faces Front, Kitchen Level
Garage Spaces 2.0
Garage Description Garage Faces Front, Kitchen Level
Utilities Available Cable Available, Electricity Available, Phone Available, Underground Utilities
Roof Type Shingle
Porch Deck, Patio, Porch
Total Parking Spaces 2
Garage Yes
Building
Lot Description Split Possible
Faces Take Highway 27 North to Highwater Road, turn right. Go to Old Dayton Pike, turn left onto Lee Pike. Go 1 mile to Lennox Pointe and turn right onto Nee Nee Drive. Kashaya is the 2nd street on the left. Home is on the left.
Story Two
Foundation Block
Sewer Septic Tank
Water Public
Structure Type Brick,Stone,Other
Schools
Elementary Schools Soddy Elementary
Middle Schools Soddy-Daisy Middle
High Schools Soddy-Daisy High
Others
Senior Community No
Tax ID 033n B 041
Acceptable Financing Cash, Conventional
Listing Terms Cash, Conventional
Special Listing Condition Personal Interest
Read Less Info
Want to know what your home might be worth? Contact us for a FREE valuation!

Our team is ready to help you sell your home for the highest possible price ASAP
Find out why customers are choosing LPT Realty to meet their real estate needs

