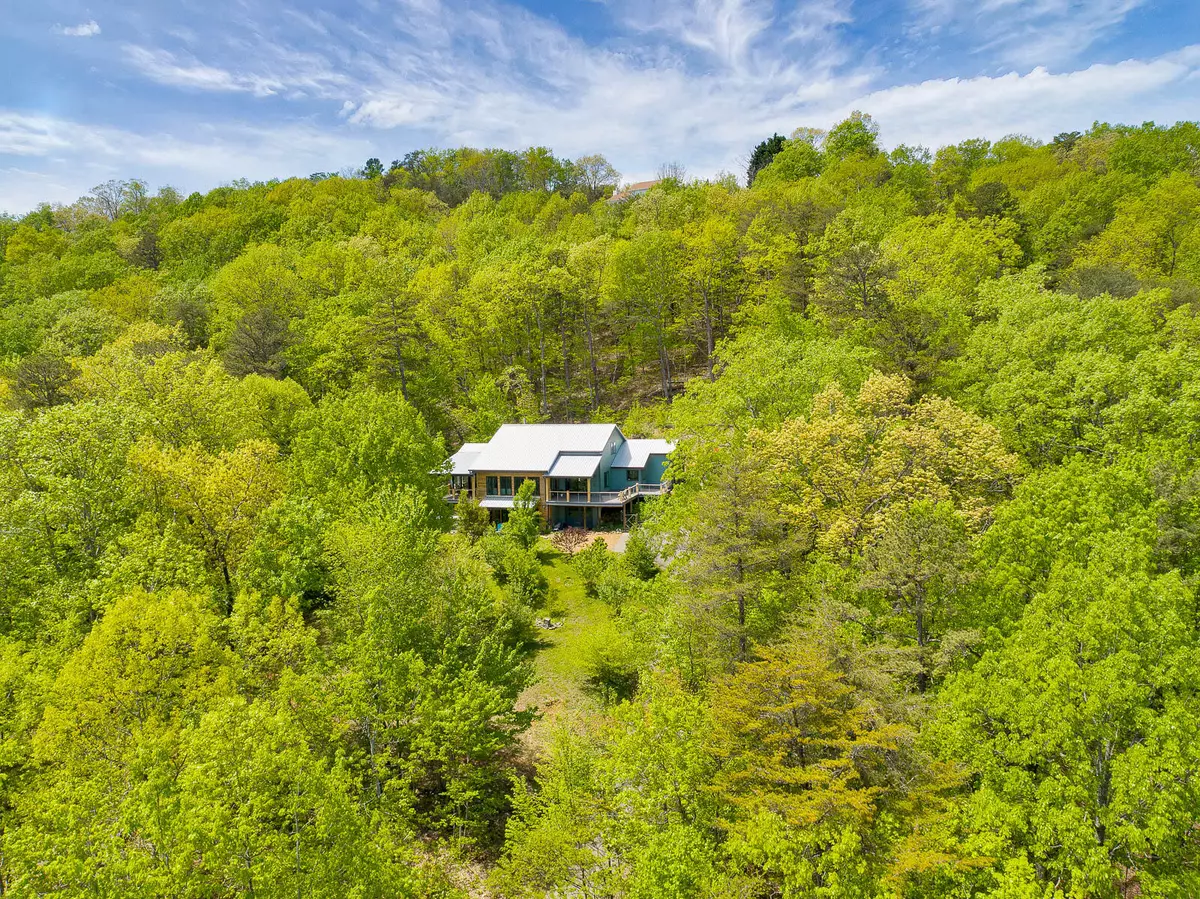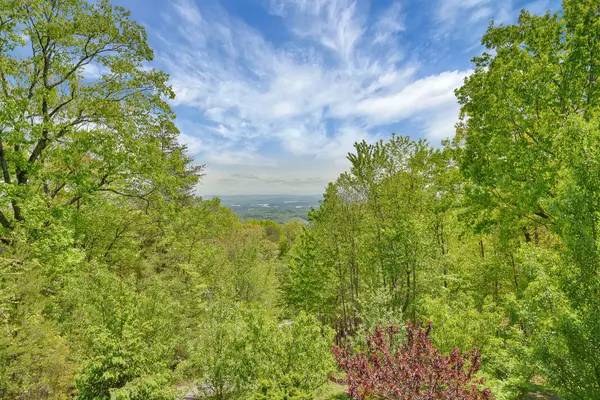$812,000
$875,000
7.2%For more information regarding the value of a property, please contact us for a free consultation.
3 Beds
4 Baths
3,578 SqFt
SOLD DATE : 07/08/2022
Key Details
Sold Price $812,000
Property Type Single Family Home
Sub Type Single Family Residence
Listing Status Sold
Purchase Type For Sale
Square Footage 3,578 sqft
Price per Sqft $226
Subdivision Montlake
MLS Listing ID 1354467
Sold Date 07/08/22
Style Contemporary
Bedrooms 3
Full Baths 3
Half Baths 1
Originating Board Greater Chattanooga REALTORS®
Year Built 2004
Lot Size 2.300 Acres
Acres 2.3
Lot Dimensions 256.29X492.09
Property Description
Daily SUNRISE, plenty of NATURAL LIGHT, 2 fireplaces, and 2.3 private acres are just a few things this modern Mobray Mountain stunner has to offer. Perfect for the outdoorsy type, go up the steep driveway, and your majestic view is endless through the trees and over the lake! With world class climbing, the Cumberland Trail for hiking, and plenty of creeks for swimming and playing, all just a few minutes away, you'll enjoy outdoor accessibility (and plenty of gear storage) year round!
Fully updated in 2019, the roof and HVAC are newer, so you get to relax and enjoy the scenery. There is a garden ready for your green thumb, and the yard is sprinkled with fruit trees for your summer snacks.
First thing you'll notice as you cross the front deck is the amazing view of the vast valley below. The home sits atop Mobray Mountain, and the view provides a second-to-none sunrise show. Whether you are still in bed or in the kitchen having breakfast, you can't miss the beautiful colors filling the sky through every window.
On the main level, you'll find the large Primary bedroom (with its own private sunroom), the kitchen, living room, dining room, powder room, and two-car garage. There are two bedrooms and a full bath upstairs. The upstairs bathroom has a huge closet (great for storage or a dog bedroom!). The walk-out basement has a fireplace, living room, one bedroom, playroom, full bathroom, and laundry room. The basement also has its own single garage and shares the sunrise view in the mornings!
With a little work, it could be a full MIL suite.
Schedule your private showing today!
Make this home your own!! *Sellers are aware that some of the finishes might need touching up, and they are willing to provide or negotiate these things after they vacate.* :)
Location
State TN
County Hamilton
Area 2.3
Rooms
Basement Finished, Full
Interior
Interior Features Cathedral Ceiling(s), En Suite, High Ceilings, Open Floorplan, Primary Downstairs, Separate Shower, Tub/shower Combo, Walk-In Closet(s)
Heating Central, Electric
Cooling Central Air, Electric
Flooring Hardwood, Tile
Fireplaces Number 2
Fireplaces Type Den, Family Room, Great Room
Fireplace Yes
Appliance Washer, Refrigerator, Electric Water Heater, Dryer
Heat Source Central, Electric
Laundry Laundry Closet
Exterior
Parking Features Basement, Garage Faces Side, Kitchen Level, Off Street
Garage Spaces 2.0
Garage Description Attached, Basement, Garage Faces Side, Kitchen Level, Off Street
Utilities Available Cable Available
View Mountain(s), Other
Roof Type Shingle
Porch Covered, Deck, Patio, Porch, Porch - Covered
Total Parking Spaces 2
Garage Yes
Building
Lot Description Cul-De-Sac, Gentle Sloping, Sloped, Wooded
Faces North on 27, left on Montlake Road, Right on Terrace Falls. House on left.
Story Three Or More
Foundation Block, Concrete Perimeter
Sewer Septic Tank
Water Public
Architectural Style Contemporary
Structure Type Other
Schools
Elementary Schools Soddy Elementary
Middle Schools Soddy-Daisy Middle
High Schools Soddy-Daisy High
Others
Senior Community No
Tax ID 065f B 010
Security Features Smoke Detector(s)
Acceptable Financing Cash, Conventional, Owner May Carry
Listing Terms Cash, Conventional, Owner May Carry
Read Less Info
Want to know what your home might be worth? Contact us for a FREE valuation!

Our team is ready to help you sell your home for the highest possible price ASAP
Find out why customers are choosing LPT Realty to meet their real estate needs






