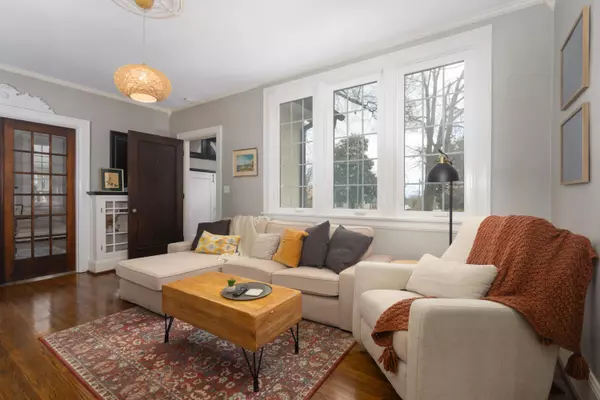$430,000
$389,000
10.5%For more information regarding the value of a property, please contact us for a free consultation.
3 Beds
2 Baths
2,094 SqFt
SOLD DATE : 04/11/2022
Key Details
Sold Price $430,000
Property Type Single Family Home
Sub Type Single Family Residence
Listing Status Sold
Purchase Type For Sale
Square Footage 2,094 sqft
Price per Sqft $205
Subdivision Cherokee Hills
MLS Listing ID 1351832
Sold Date 04/11/22
Style A-Frame
Bedrooms 3
Full Baths 2
Year Built 1925
Lot Size 0.410 Acres
Acres 0.41
Lot Dimensions 100X180
Property Sub-Type Single Family Residence
Source Greater Chattanooga REALTORS®
Property Description
Don't miss this gorgeous, lovingly maintained home on S. Crest built in 1925. It features 3 bedrooms and two bathrooms. From the front door walk into the living area with gas fireplace and adjacent is the terracotta tiled sunroom. Through the formal dining room with original built in cabinets you'll appreciate the breakfast nook and butlers pantry. The kitchen boasts stainless steel appliances with granite countertops. The bathroom has an oversized clawfoot tub to soak in. While the owner's suite bath has a frameless walk in shower. Private backyard with patio and pergola. Schedule your showing today.
Location
State GA
County Walker
Area 0.41
Rooms
Basement Unfinished
Interior
Interior Features Breakfast Nook, En Suite, Granite Counters, High Ceilings, Pantry, Plumbed, Primary Downstairs, Separate Dining Room, Separate Shower, Tub/shower Combo
Heating Central
Cooling Central Air, Electric
Flooring Hardwood, Tile
Fireplaces Type Electric, Living Room
Fireplace Yes
Window Features Window Treatments
Appliance Refrigerator, Microwave, Electric Water Heater, Electric Range, Dishwasher
Heat Source Central
Laundry Electric Dryer Hookup, Gas Dryer Hookup, Laundry Room, Washer Hookup
Exterior
Exterior Feature Lighting
Garage Spaces 1.0
Carport Spaces 1
Utilities Available Electricity Available
Roof Type Shingle
Porch Porch, Porch - Covered
Total Parking Spaces 1
Garage Yes
Building
Lot Description Level
Faces South on South Crest, House on Right.
Story One
Foundation Block
Sewer Septic Tank
Water Public
Architectural Style A-Frame
Structure Type Stucco
Schools
Elementary Schools Rossville Elementary
Middle Schools Rossville Middle
High Schools Ridgeland High School
Others
Senior Community No
Tax ID 2005 072
Security Features Smoke Detector(s)
Acceptable Financing Cash, Conventional, FHA, VA Loan, Owner May Carry
Listing Terms Cash, Conventional, FHA, VA Loan, Owner May Carry
Read Less Info
Want to know what your home might be worth? Contact us for a FREE valuation!

Our team is ready to help you sell your home for the highest possible price ASAP


Find out why customers are choosing LPT Realty to meet their real estate needs






