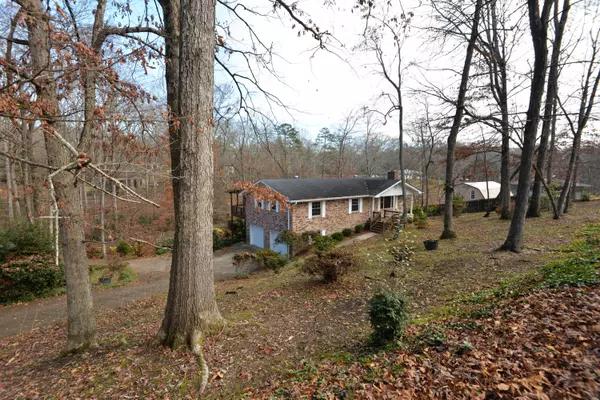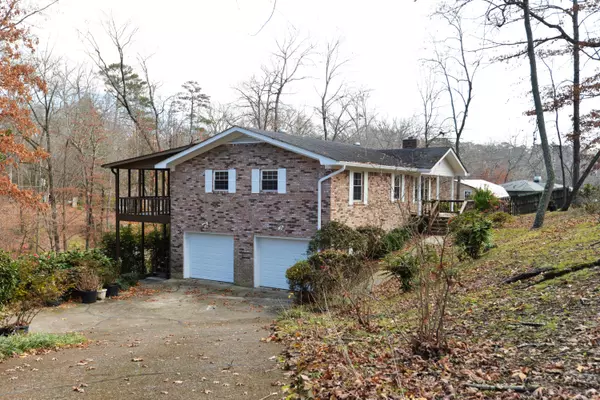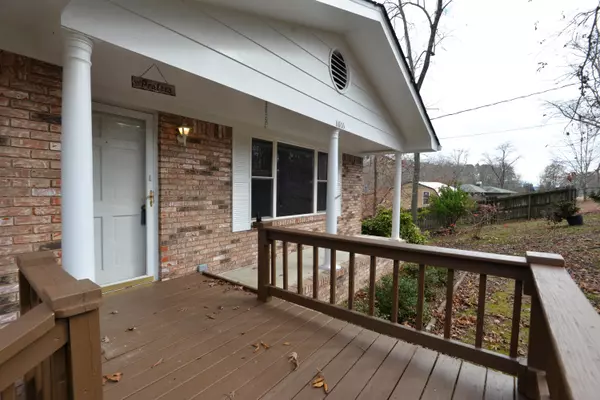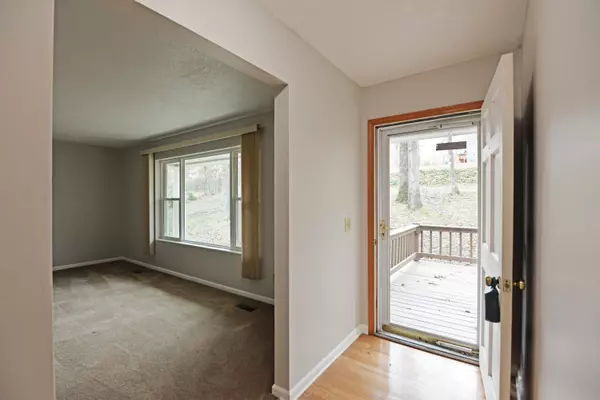$330,000
$350,000
5.7%For more information regarding the value of a property, please contact us for a free consultation.
3 Beds
3 Baths
2,032 SqFt
SOLD DATE : 02/14/2022
Key Details
Sold Price $330,000
Property Type Single Family Home
Sub Type Single Family Residence
Listing Status Sold
Purchase Type For Sale
Square Footage 2,032 sqft
Price per Sqft $162
Subdivision Prairie Creek Cabin
MLS Listing ID 1347163
Sold Date 02/14/22
Bedrooms 3
Full Baths 3
Originating Board Greater Chattanooga REALTORS®
Year Built 1972
Lot Size 1.180 Acres
Acres 1.18
Lot Dimensions 1.18
Property Description
Waterfront Community With Lake Access! First time on the market in the Prairie Creek neighborhood of Soddy Daisy where each home owner has a 1/38th undivided interest in the community lot on the water. This one owner, one-level, 3 bedroom, 3* full bath, all brick home boasts the master on the main, a daylight basement, fantastic outdoor living spaces and positioned on a 1.18 +/- acre corner lot within walking distance of the lake and approximately 25 - 30 minutes from downtown Chattanooga. The home has just been painted throughout and has new light fixtures, new carpet on the main level, new kitchen countertops to go with the freshly painted cabinetry and new hardware, as well as the new stainless hood. The master bath also has newly painted cabinetry, new luxury vinyl tile floor and a new mirror. Your tour of the home begins with the dedicated foyer that opens to a nice living room with a large picture window. The kitchen is open to the dining room and has hardwood floors, quartz countertops, tile backsplash and access to a side deck that wraps around to the rear screened in porch. The dining area has a chandelier, pantry and French doors to the screened in porch which adjoins a covered deck - both of which span the entire back of the house. The master suite has a private bath with separate shower, while 2 additional bedrooms share the use of the hall bath - also with separate shower. The basement is spacious with room for both a den and a rec area with a gas fireplace and French doors to the patio area. There is also an office with a closet that could be used as 4th bedroom if needed with a 3rd* full bath just inside the 2 bay garage. The property has driveway access from both Prairie Schooner and Buffalo Lane for easy ingress and egress. Mature landscaping enhances the appeal. Simply a wonderful opportunity for the buyer seeking a well maintained home near the lake, so please call for more information and to schedule your private showing today. Information is deemed reliable but not guaranteed. Buyer to verify any and all information they deem important.
Location
State TN
County Hamilton
Area 1.18
Rooms
Basement Finished, Unfinished
Interior
Interior Features Central Vacuum, En Suite, Entrance Foyer, Open Floorplan, Pantry, Primary Downstairs, Separate Shower
Heating Central, Electric
Cooling Central Air, Electric
Flooring Carpet, Hardwood, Vinyl
Fireplaces Number 1
Fireplaces Type Den, Family Room, Gas Log
Fireplace Yes
Window Features Vinyl Frames
Appliance Free-Standing Electric Range, Electric Water Heater, Dishwasher
Heat Source Central, Electric
Laundry Electric Dryer Hookup, Gas Dryer Hookup, Washer Hookup
Exterior
Parking Features Basement, Garage Door Opener, Garage Faces Side
Garage Spaces 2.0
Garage Description Attached, Basement, Garage Door Opener, Garage Faces Side
Utilities Available Electricity Available
Roof Type Shingle
Porch Covered, Deck, Patio, Porch, Porch - Covered, Porch - Screened
Total Parking Spaces 2
Garage Yes
Building
Lot Description Corner Lot, Gentle Sloping, Sloped, Wooded
Faces From Hixson Pike, Right on Dallas Place, right on Old Hixson Pike, left on Buffalo/Prairie Schooner Circle, veer right onto Prairie Schooner Circle, house is on the corner of Buffalo and Prairie Schooner with driveway access on both streets.
Story One
Foundation Block
Sewer Septic Tank
Water Public
Structure Type Brick
Schools
Elementary Schools Mcconnell Elementary
Middle Schools Loftis Middle
High Schools Soddy-Daisy High
Others
Senior Community No
Tax ID 084b C 019
Acceptable Financing Cash, Conventional, FHA, VA Loan, Owner May Carry
Listing Terms Cash, Conventional, FHA, VA Loan, Owner May Carry
Read Less Info
Want to know what your home might be worth? Contact us for a FREE valuation!

Our team is ready to help you sell your home for the highest possible price ASAP
Find out why customers are choosing LPT Realty to meet their real estate needs






