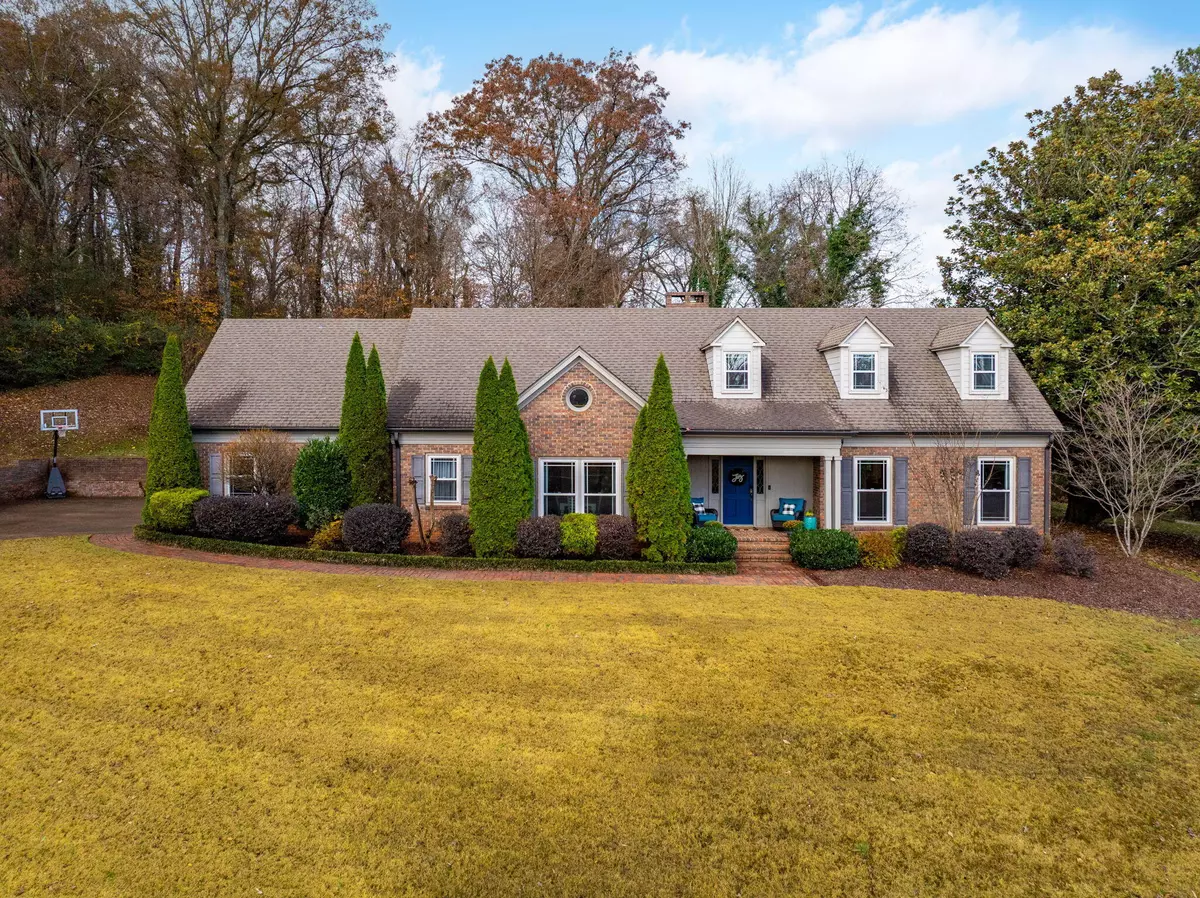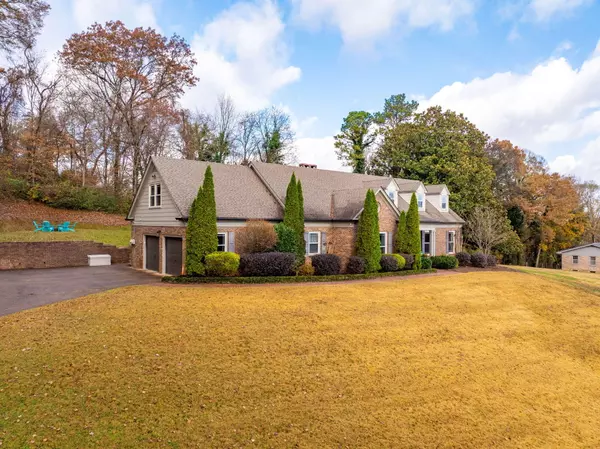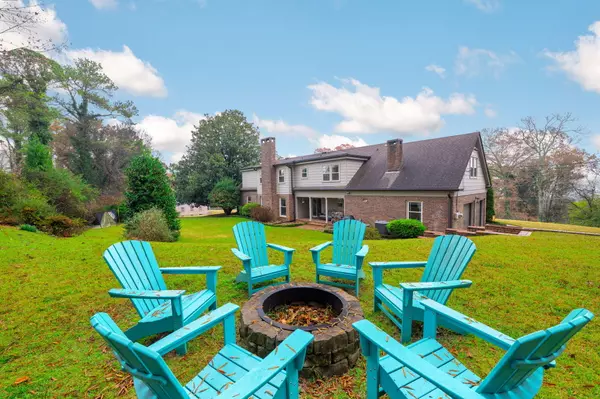
4 Beds
4 Baths
3,500 SqFt
4 Beds
4 Baths
3,500 SqFt
Key Details
Property Type Single Family Home
Sub Type Single Family Residence
Listing Status Active
Purchase Type For Sale
Square Footage 3,500 sqft
Price per Sqft $278
Subdivision Missionary Ridge
MLS Listing ID 1524438
Bedrooms 4
Full Baths 3
Half Baths 1
Year Built 1966
Lot Size 1.450 Acres
Acres 1.45
Lot Dimensions 1.45 Ac
Property Sub-Type Single Family Residence
Source Greater Chattanooga REALTORS®
Property Description
Location
State TN
County Hamilton
Area 1.45
Rooms
Dining Room true
Interior
Interior Features Bookcases, Breakfast Bar, Double Shower, Double Vanity, En Suite, Entrance Foyer, Granite Counters, High Speed Internet, In-Law Floorplan, Kitchen Island, Pantry, Primary Downstairs, Recessed Lighting, Separate Dining Room, Sitting Area, Storage, Walk-In Closet(s)
Heating Central, Natural Gas
Cooling Central Air, Electric, Multi Units
Flooring Hardwood, Tile
Fireplaces Number 1
Fireplaces Type Den, Family Room, Gas Starter
Inclusions Refrigerator
Fireplace Yes
Window Features Insulated Windows,Vinyl Frames
Appliance Tankless Water Heater, Stainless Steel Appliance(s), Refrigerator, Microwave, Gas Water Heater, Free-Standing Gas Range, Disposal, Dishwasher, Convection Oven
Heat Source Central, Natural Gas
Laundry Laundry Chute, Laundry Room, Main Level
Exterior
Exterior Feature Fire Pit, Private Yard
Parking Features Driveway, Garage Door Opener, Garage Faces Side, Kitchen Level
Garage Spaces 2.0
Garage Description Attached, Driveway, Garage Door Opener, Garage Faces Side, Kitchen Level
Utilities Available Electricity Connected, Natural Gas Connected, Water Connected
View Mountain(s)
Roof Type Shingle
Porch Covered, Patio, Porch, Porch - Covered
Total Parking Spaces 2
Garage Yes
Building
Lot Description Back Yard, Cul-De-Sac, Front Yard, Gentle Sloping, Level, Many Trees, Private, Rolling Slope, Secluded, Views
Faces From I-75 South take exit 7 to right on Bonnie Oaks continue to Campbell St Right on N Crest Left on Woolson Home end of road on right.
Story Two
Foundation Block
Sewer Septic Tank
Water Public
Structure Type Brick,Fiber Cement
Schools
Elementary Schools Hardy Elementary
Middle Schools Dalewood Middle
High Schools Brainerd High
Others
Senior Community No
Tax ID 137h J 012
Security Features Smoke Detector(s)
Acceptable Financing Cash, Conventional
Listing Terms Cash, Conventional


Find out why customers are choosing LPT Realty to meet their real estate needs






