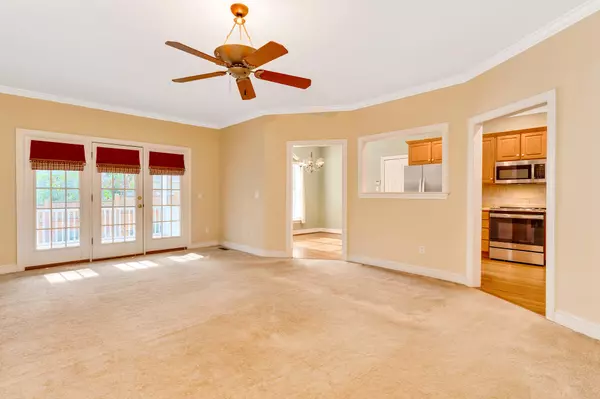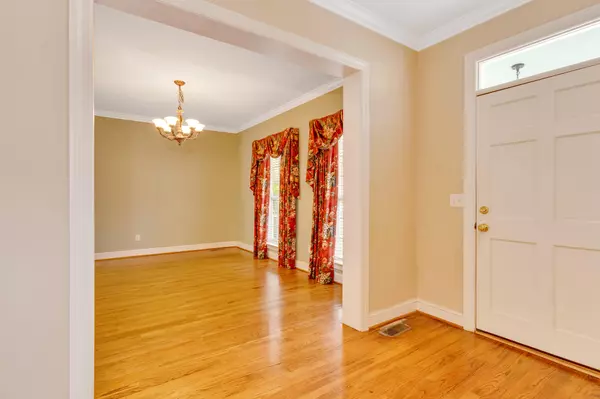
3 Beds
3 Baths
2,198 SqFt
3 Beds
3 Baths
2,198 SqFt
Open House
Sun Nov 23, 2:00pm - 4:00pm
Key Details
Property Type Single Family Home
Sub Type Single Family Residence
Listing Status Active
Purchase Type For Sale
Square Footage 2,198 sqft
Price per Sqft $185
Subdivision Traditions
MLS Listing ID 1524391
Bedrooms 3
Full Baths 2
Half Baths 1
HOA Fees $600/ann
Year Built 2003
Lot Size 6,534 Sqft
Acres 0.15
Property Sub-Type Single Family Residence
Source Greater Chattanooga REALTORS®
Property Description
This inviting property boasts a charming covered front porch and an elegant interior featuring a formal dining room and a spacious living room, perfect for entertaining. The true flexibility of this home is found in the large, versatile bonus room over the garage. Complete with a closet, this space easily serves as a home office, media room, or a comfortable 4th bedroom.
Enjoy tranquil private retreats, including a relaxing screened porch overlooking the lush, well-landscaped backyard. A private deck off the second bedroom offers peaceful neighborhood views.
Nestled in an absolutely beautiful community, you'll enjoy fantastic amenities including a community pool, playground, and a fishing dock on the stunning community pond. This home offers the perfect blend of suburban tranquility, recreational amenities, and easy city access. Don't miss this opportunity for flexible living on Courtyard Circle!
Location
State TN
County Hamilton
Area 0.15
Rooms
Dining Room true
Interior
Interior Features Double Vanity, Separate Dining Room, Separate Shower
Heating Central
Cooling Central Air
Flooring Carpet, Hardwood, Tile
Fireplaces Number 1
Fireplaces Type Family Room
Fireplace Yes
Appliance Refrigerator, Microwave, Electric Range, Dishwasher
Heat Source Central
Laundry Laundry Room
Exterior
Exterior Feature Private Entrance
Parking Features Driveway, Garage, Garage Faces Front, Off Street, Paved
Garage Description Driveway, Garage, Garage Faces Front, Off Street, Paved
Pool Community
Community Features Fishing, Pool, Pond
Utilities Available Electricity Available, Sewer Available, Water Available
Amenities Available Maintenance Grounds, Park, Pond Seasonal, Pool, Trail(s)
Roof Type Shingle
Porch Porch
Garage No
Building
Faces Merge onto US-27 N 7.5 mi Take the Mountain Creek Rd exit 0.3 mi iTurn right onto Mountain Creek Rd 0.2 mi Turn left onto Browntown Rd 0.3 mi Turn left onto Traditions Dr 302 ft Turn left onto Courtyard Cir Destination will be on the left
Story Two
Foundation Slab
Sewer Public Sewer
Water Public
Structure Type Vinyl Siding
Schools
Elementary Schools Hixson Elementary
Middle Schools Red Bank Middle
High Schools Red Bank High School
Others
HOA Fee Include Maintenance Grounds
Senior Community No
Tax ID 090o C 009
Acceptable Financing Cash, Conventional, FHA, VA Loan
Listing Terms Cash, Conventional, FHA, VA Loan


Find out why customers are choosing LPT Realty to meet their real estate needs






