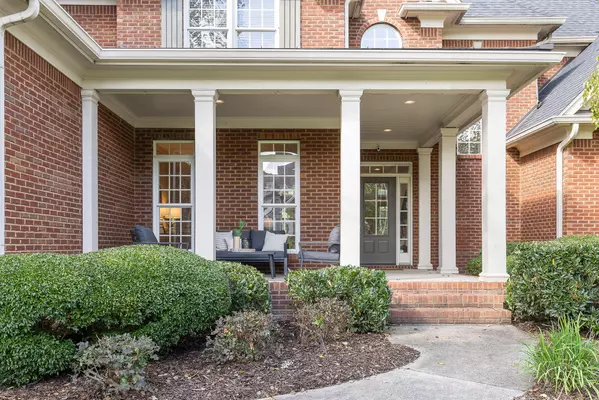
6 Beds
5 Baths
5,715 SqFt
6 Beds
5 Baths
5,715 SqFt
Open House
Sun Nov 23, 2:00pm - 4:00pm
Key Details
Property Type Single Family Home
Sub Type Single Family Residence
Listing Status Active
Purchase Type For Sale
Square Footage 5,715 sqft
Price per Sqft $174
Subdivision Emerald Valley
MLS Listing ID 1524288
Bedrooms 6
Full Baths 4
Half Baths 1
HOA Fees $1,750/ann
Year Built 2004
Lot Size 0.480 Acres
Acres 0.48
Lot Dimensions 79.52X171.20
Property Sub-Type Single Family Residence
Source Greater Chattanooga REALTORS®
Property Description
Each of the six bedrooms offers ample space and natural light, providing comfort and privacy for every family member. The luxurious primary suite includes a spa-like en-suite bathroom and two walk-in closets. The sitting area within the primary bedroom is the perfect spot to relax and read a book. The primary suite also adds an exclusive entrance to the back deck. Step outside to your beautifully landscaped backyard, perfect for relaxation or hosting summer barbecues. The tranquil surroundings and spacious patio area create an inviting outdoor oasis for entertaining.
The basement offers the potential for the perfect in-law suite with a kitchenette, full bathroom and multiple bedrooms. Not to mention, the walk out accessibility to your private, level backyard. Looking for an office, game room, media room or recreational room? Well this home offers endless opportunity.
Located in the heart of Emerald Valley, you'll enjoy access to exceptional community amenities, luxury pool, clubhouse, pond, and top-rated schools, all within close proximity to the conveniences of East Brainerd.
Location
State TN
County Hamilton
Area 0.48
Rooms
Basement Finished, Full
Dining Room true
Interior
Interior Features Breakfast Nook, Built-in Features, Cathedral Ceiling(s), Ceiling Fan(s), Connected Shared Bathroom, Crown Molding, Double Vanity, En Suite, Entrance Foyer, Granite Counters, High Ceilings, High Speed Internet, In-Law Floorplan, Kitchen Island, Primary Downstairs, Recessed Lighting, Separate Dining Room, Sitting Area, Storage, Tub/shower Combo, Whirlpool Tub
Heating Central, Natural Gas
Cooling Central Air, Electric, Multi Units
Flooring Carpet, Hardwood, Luxury Vinyl, Tile
Fireplaces Number 3
Fireplaces Type Basement, Den, Gas Log, Great Room
Equipment Irrigation Equipment
Fireplace Yes
Window Features Bay Window(s),Insulated Windows,Window Treatments
Appliance Wall Oven, Stainless Steel Appliance(s), Microwave, Gas Water Heater, Gas Cooktop, Freezer, Exhaust Fan, Double Oven, Disposal, Dishwasher, Convection Oven, Built-In Refrigerator, Built-In Gas Oven, Bar Fridge
Heat Source Central, Natural Gas
Laundry Gas Dryer Hookup, Laundry Room, Main Level, Sink, Washer Hookup
Exterior
Exterior Feature None
Parking Features Concrete, Driveway, Garage, Garage Faces Side
Garage Spaces 2.0
Garage Description Attached, Concrete, Driveway, Garage, Garage Faces Side
Pool Community
Community Features Clubhouse, Gated, Pool, Sidewalks, Pond
Utilities Available Cable Available, Electricity Available, Natural Gas Available, Phone Available, Sewer Connected, Water Available, Underground Utilities
Amenities Available Clubhouse, Gated, Pond Year Round, Pool
View Trees/Woods
Roof Type Shingle
Porch Covered, Deck, Front Porch, Patio, Porch - Covered, Rear Porch
Total Parking Spaces 2
Garage Yes
Building
Lot Description Back Yard, Few Trees, Front Yard, Level, Private, Sprinklers In Front, Sprinklers In Rear
Faces Exit off of I 75 head east on E. Brainerd Rd., left into Emerald Valley onto Waterburry Ln. Left onto Windrose Cir. Home will be on the right.
Story Two
Foundation Block
Sewer Public Sewer
Water Public
Additional Building None
Structure Type Brick,Fiber Cement
Schools
Elementary Schools Westview Elementary
Middle Schools East Hamilton
High Schools East Hamilton
Others
Senior Community No
Tax ID 172b B 031
Security Features Gated Community
Acceptable Financing Cash, Conventional, FHA, VA Loan
Listing Terms Cash, Conventional, FHA, VA Loan
Special Listing Condition Standard


Find out why customers are choosing LPT Realty to meet their real estate needs






