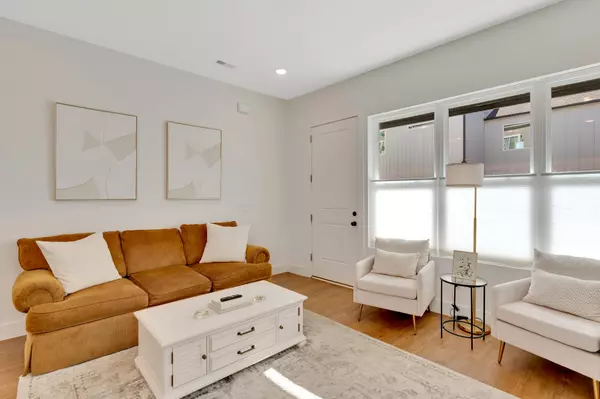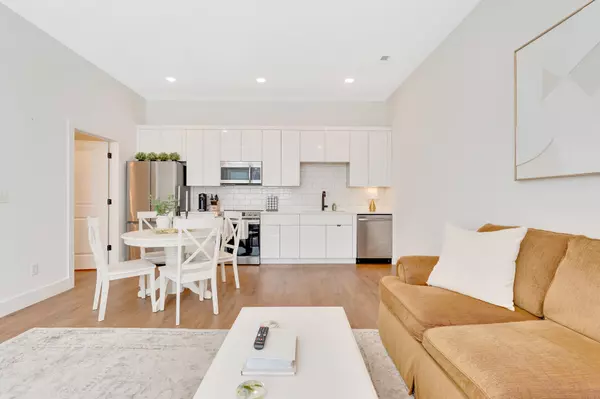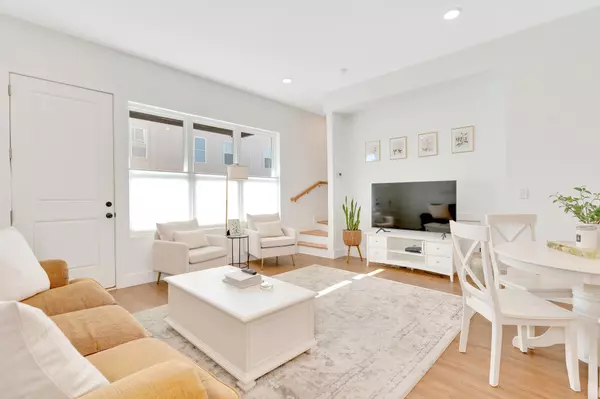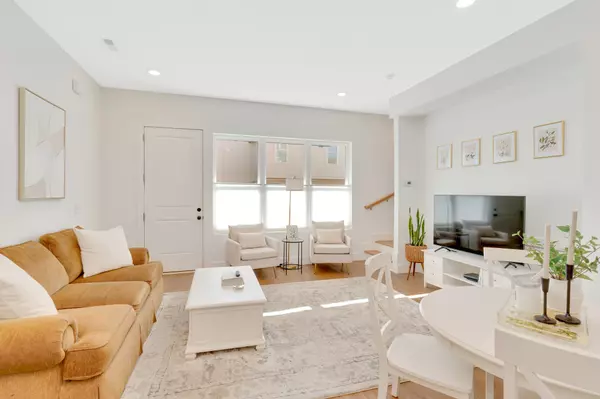
2 Beds
3 Baths
1,398 SqFt
2 Beds
3 Baths
1,398 SqFt
Key Details
Property Type Townhouse
Sub Type Townhouse
Listing Status Pending
Purchase Type For Sale
Square Footage 1,398 sqft
Price per Sqft $232
Subdivision Sculpture Alley At Montague
MLS Listing ID 1524251
Style Contemporary
Bedrooms 2
Full Baths 2
Half Baths 1
HOA Fees $65/mo
Year Built 2023
Lot Size 871 Sqft
Acres 0.02
Lot Dimensions .02
Property Sub-Type Townhouse
Source Greater Chattanooga REALTORS®
Property Description
The main level features an open-concept living area with a half bath and a chef's kitchen complete with quartz countertops and stainless steel appliances, including a refrigerator.
Upstairs, the second floor offers a generously over sized bedroom, wall to wall closet space, and a full bath featuring a tub, perfect for guests or a roommate.
On the third floor, a sun-filled primary suite boasts a private balcony with a Mountain view, tiled shower, and 2 spacious walk-in closets, while a large laundry space accommodates side-by-side units for added convenience.
Vinyl plank flooring enhances the main level, while hardwood floors flow seamlessly throughout the second and third levels.
Residents of Sculpture Alley enjoy being just steps from the shops and restaurants of Chattanooga's vibrant Southside, and mere feet from the world-famous Sculpture Fields, a dog-friendly public park with 1.5 miles of walking, running, and biking trails.
The front of the development along Main Street is quickly becoming one of the city's most exciting destinations—with two restaurants, two bars, a retail shop, and an architecture firm already leasing nearly all available space.
Don't miss your chance to experience one of Chattanooga's newest and most inspired urban communities—schedule your private showing today!
2 dedicated parking spots
Location
State TN
County Hamilton
Area 0.02
Interior
Interior Features Granite Counters, High Ceilings, Open Floorplan, Pantry, Tub/shower Combo, Walk-In Closet(s)
Heating Central, Electric
Cooling Central Air, Electric
Flooring Hardwood, Tile, Vinyl
Fireplace No
Window Features Vinyl Frames
Appliance Tankless Water Heater, Refrigerator, Microwave, Free-Standing Electric Range, Disposal, Dishwasher
Heat Source Central, Electric
Laundry Electric Dryer Hookup, Gas Dryer Hookup, Laundry Closet, Washer Hookup
Exterior
Exterior Feature Private Entrance
Parking Features Kitchen Level, Off Street
Garage Description Kitchen Level, Off Street
Community Features Sidewalks
Utilities Available Cable Available, Electricity Connected, Phone Available, Sewer Connected, Underground Utilities
View Mountain(s), Other
Roof Type Asphalt,Shingle
Porch Deck, Patio
Garage No
Building
Lot Description Level
Faces From Downtown, head East on Main Street after you cross over the intersection of Central and Main turn right on Fillmore then your first right on Montague.
Story Three Or More
Foundation Concrete Perimeter
Sewer Public Sewer
Water Public
Architectural Style Contemporary
Structure Type Brick,Fiber Cement
Schools
Elementary Schools Battle Academy
Middle Schools Orchard Knob Middle
High Schools Howard School Of Academics & Tech
Others
Senior Community No
Tax ID 146p K 002.03c008
Security Features Smoke Detector(s)
Acceptable Financing Cash, Conventional, FHA, VA Loan
Listing Terms Cash, Conventional, FHA, VA Loan


Find out why customers are choosing LPT Realty to meet their real estate needs






