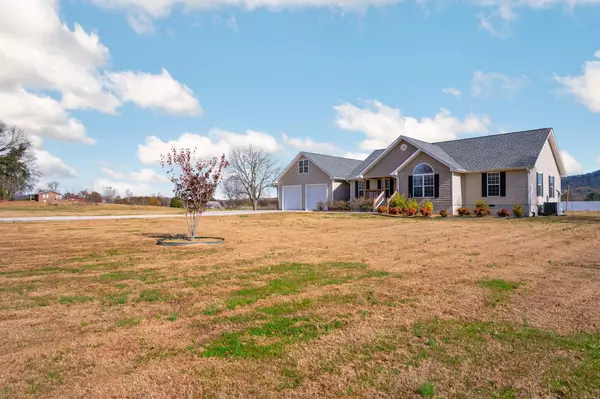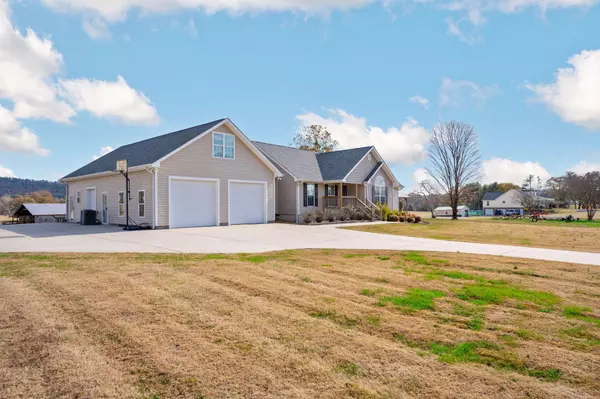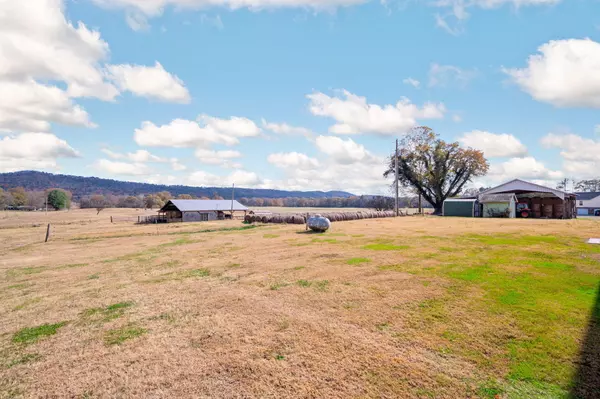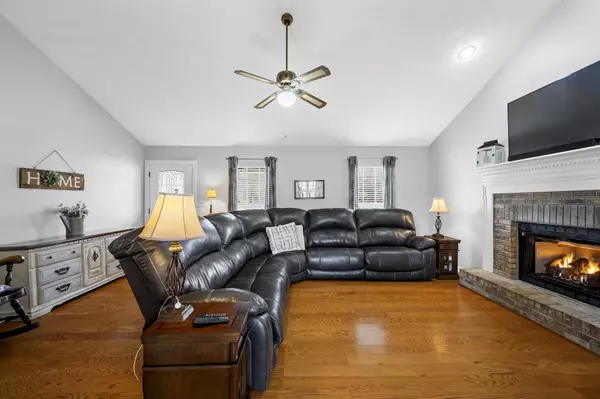
3 Beds
2 Baths
2,992 SqFt
3 Beds
2 Baths
2,992 SqFt
Key Details
Property Type Single Family Home
Sub Type Single Family Residence
Listing Status Active
Purchase Type For Sale
Square Footage 2,992 sqft
Price per Sqft $130
MLS Listing ID 1524237
Bedrooms 3
Full Baths 2
Year Built 1994
Lot Size 0.780 Acres
Acres 0.78
Lot Dimensions 154' x 234' x 124' x 232'
Property Sub-Type Single Family Residence
Source Greater Chattanooga REALTORS®
Property Description
Inside, the home welcomes you with natural light and a living room anchored by a cozy fireplace. The 2020 custom kitchen remodel is a chef's delight, featuring details like a built-in appliance lift and granite countertops. The main floor master suite is a private retreat, complete with a roll-in shower, double sinks, and access to a private deck. Worry-free living is assured with a new roof installed in 2023.
The property's true value lies in its unprecedented, multi-functional garage complex, which is a dream for hobbyists, mechanics, or multi-generational needs. The main garage bay is extra deep and high, easily accommodating an RV or camper. It is augmented by a dedicated workshop with its own third garage door.
On the main garage level, a large, separate, heated and cooled room offers fantastic flexibility—perfect for a home office, gym, or business operation, with its own exterior access. Above the garage is a huge, finished bonus room. An adjacent unfinished room is ready for a potential conversion into a third bathroom, making the entire area an ideal multi-generational suite or income opportunity.
End your day on the back porch, relaxing with serene views of the surrounding farmland. This home is truly a unique blend of country serenity and unmatched functional space.
Location
State GA
County Walker
Area 0.78
Interior
Interior Features Ceiling Fan(s), Eat-in Kitchen, Storage, Tub/shower Combo
Cooling Ceiling Fan(s), Central Air, Electric, Multi Units
Flooring Tile, Vinyl, Wood
Fireplaces Number 1
Fireplaces Type Living Room, Propane
Fireplace Yes
Window Features Aluminum Frames
Appliance Electric Water Heater, Electric Range, Dishwasher
Laundry Laundry Room
Exterior
Exterior Feature None
Parking Features Concrete, Driveway, Garage, Garage Faces Front
Garage Spaces 2.0
Garage Description Attached, Concrete, Driveway, Garage, Garage Faces Front
Pool None
Utilities Available Cable Connected, Electricity Connected, Sewer Not Available, Water Connected, Propane
Roof Type Shingle
Porch Covered, Front Porch, Rear Porch
Total Parking Spaces 2
Garage Yes
Building
Faces From I-75, take Exit 348, Merge onto Ga-151S, Left onto GA-136E, Right onto W Armuchee, home on left
Foundation Block, Slab
Sewer Septic Tank
Water Public
Structure Type Vinyl Siding
Schools
Elementary Schools Naomi Elementary
Middle Schools Lafayette Middle
High Schools Lafayette High
Others
Senior Community No
Tax ID 0536 008a
Acceptable Financing Cash, Conventional, FHA, USDA Loan, VA Loan
Listing Terms Cash, Conventional, FHA, USDA Loan, VA Loan


Find out why customers are choosing LPT Realty to meet their real estate needs






