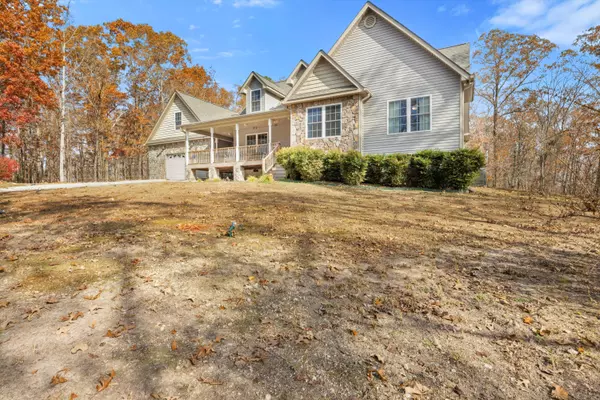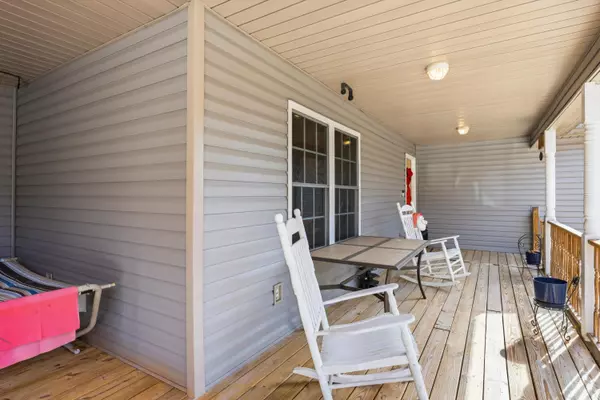
5 Beds
5 Baths
2,930 SqFt
5 Beds
5 Baths
2,930 SqFt
Key Details
Property Type Single Family Home
Sub Type Single Family Residence
Listing Status Active
Purchase Type For Sale
Square Footage 2,930 sqft
Price per Sqft $213
MLS Listing ID 1524235
Bedrooms 5
Full Baths 4
Half Baths 1
Year Built 2009
Lot Size 4.910 Acres
Acres 4.91
Lot Dimensions 4.91 acres
Property Sub-Type Single Family Residence
Source Greater Chattanooga REALTORS®
Property Description
Step inside and feel instantly at home. The main level features a primary suite with a relaxing soaker tub, two additional guest bedrooms, and an inviting living room with high ceilings and striking stonework around the wood-burning fireplace. The kitchen stands out with abundant storage, great prep space, and a seamless flow into the dining area. A convenient laundry room rounds out the main floor.
Upstairs, space continues to impress. Choose from two staircases to access two more bedrooms, two full baths, an office nook, and a generous bonus room perfect for a mother-in-law suite, media room, or private guest wing, ideal for flexible living arrangements.
Outdoors, the charm only grows. Enjoy mountain views from the large covered front porch or unwind on the expansive covered back deck overlooking your quiet, wooded acreage. A workshop shed offers even more room for hobbies, tools, or storage.
If you've been dreaming of privacy, space, and a home that truly checks every box, this one is a must-see. Come experience country living at its finest. Schedule your private showing today!
Location
State GA
County Catoosa
Area 4.91
Rooms
Dining Room true
Interior
Interior Features Ceiling Fan(s), Coffered Ceiling(s), Double Vanity, Eat-in Kitchen, En Suite, Granite Counters, High Ceilings, In-Law Floorplan, Pantry, Primary Downstairs, Recessed Lighting, Separate Dining Room, Separate Shower, Soaking Tub, Storage, Tub/shower Combo, Walk-In Closet(s)
Heating Central, Electric, Zoned
Cooling Attic Fan, Central Air, Electric, Multi Units, Zoned
Flooring Luxury Vinyl, Tile
Fireplaces Number 1
Fireplaces Type Living Room, Wood Burning
Equipment None
Fireplace Yes
Window Features Double Pane Windows,Low-Emissivity Windows,Vinyl Frames
Appliance Water Heater, Refrigerator, Microwave, Electric Range, Dishwasher
Heat Source Central, Electric, Zoned
Laundry Electric Dryer Hookup, Inside, Laundry Room, Main Level, Sink, Washer Hookup
Exterior
Exterior Feature Private Yard, Rain Gutters
Parking Features Concrete, Driveway, Garage, Garage Door Opener, Garage Faces Front, Gravel, Off Street, Unpaved
Garage Spaces 2.0
Carport Spaces 1
Garage Description Attached, Concrete, Driveway, Garage, Garage Door Opener, Garage Faces Front, Gravel, Off Street, Unpaved
Pool None
Utilities Available Cable Available, Electricity Connected, Phone Available, Water Connected, Underground Utilities
View Mountain(s), Rural, Trees/Woods
Roof Type Shingle
Porch Covered, Deck, Front Porch, Porch - Covered, Rear Porch
Total Parking Spaces 2
Garage Yes
Building
Lot Description Back Yard, Cleared, Few Trees, Front Yard, Gentle Sloping, Level, Many Trees, Private, Rural, Secluded, Views, Wooded
Faces From I-75 South, take Exit 348 and turn right onto Hwy 151. Continue to Temperance Hall Road and turn right. At the stop sign, follow the curve onto Wood Yates Road. Turn left onto E Teems Road; the home will be up the road on the left -Look for the sign at the driveway. Follow the road path up to the house.
Story One and One Half
Foundation Block
Sewer Septic Tank
Water Public
Additional Building Storage, Workshop
Structure Type Block,Stone,Vinyl Siding
Schools
Elementary Schools Woodstation Elementary
Middle Schools Heritage Middle
High Schools Heritage High School
Others
Senior Community No
Tax ID 00320-094
Security Features Smoke Detector(s)
Acceptable Financing Cash, Conventional, FHA, USDA Loan, VA Loan
Listing Terms Cash, Conventional, FHA, USDA Loan, VA Loan
Special Listing Condition Standard


Find out why customers are choosing LPT Realty to meet their real estate needs






