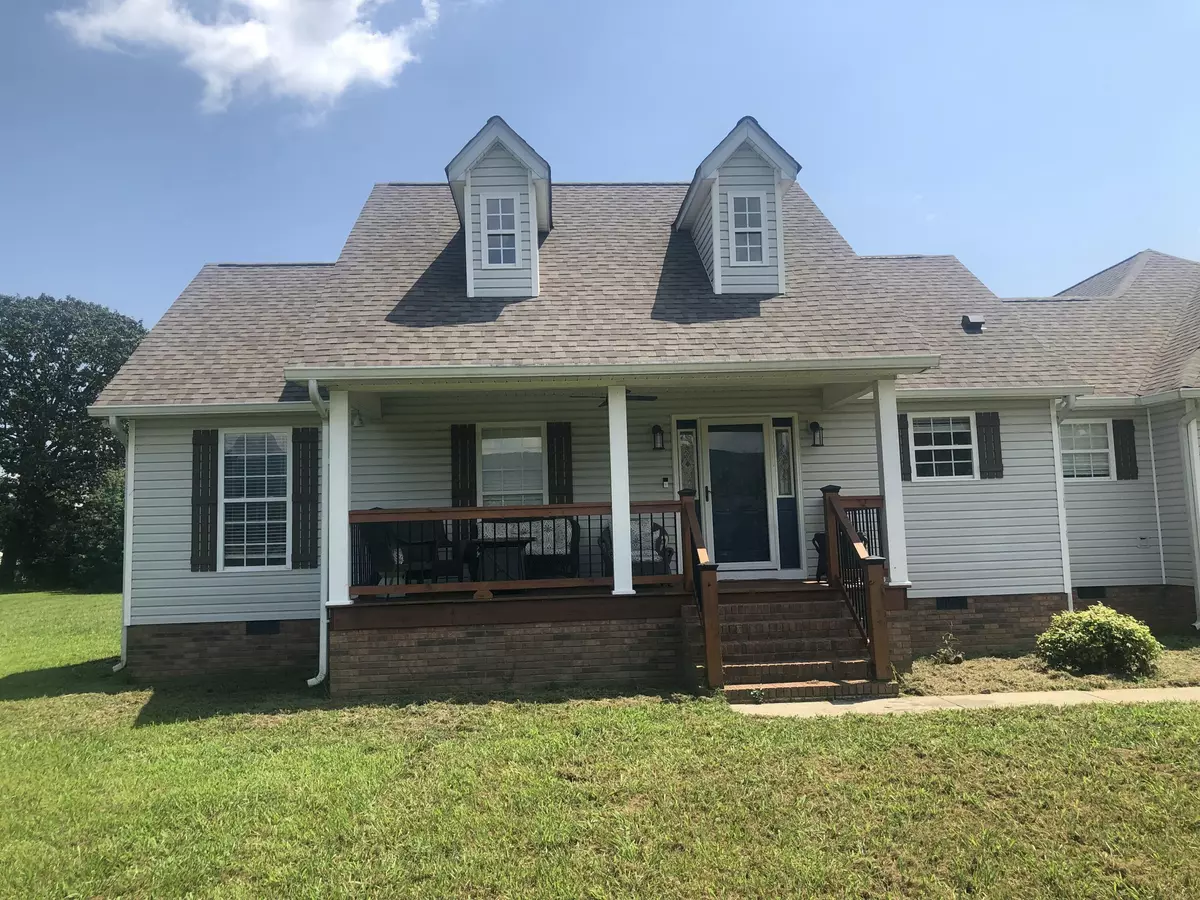
3 Beds
3 Baths
1,909 SqFt
3 Beds
3 Baths
1,909 SqFt
Key Details
Property Type Single Family Home
Sub Type Single Family Residence
Listing Status Coming Soon
Purchase Type For Sale
Square Footage 1,909 sqft
Price per Sqft $277
MLS Listing ID 1524194
Bedrooms 3
Full Baths 2
Half Baths 1
Year Built 2002
Lot Size 4.700 Acres
Acres 4.7
Lot Dimensions na
Property Sub-Type Single Family Residence
Source Greater Chattanooga REALTORS®
Property Description
Step inside to a brand-new kitchen featuring high-end cabinetry, ZLINE appliances, and a propane gas range, perfect for those who love to cook. The living room offers a cozy propane fireplace and recessed lighting for a warm, inviting feel.
The home features 2.5 fully renovated baths, including a luxurious pedestal tub in the master suite. The large primary bedroom includes a walk-in closet with new barn doors, giving off that perfect farmhouse-modern vibe.
Throughout the home, you'll find new LVP flooring, 6-panel doors, 6'' baseboards, cordless pull-down blinds, updated lighting fixtures, and upgraded door hardware every detail thoughtfully chosen. Major improvements include a new 30-year roof, new HVAC, and beautifully updated decks with new railings and steps.
The two-car garage boasts extra-high ceilings ideal for overhead storage, plus pull-down steps for easy attic access. The septic system has been improved with new risers, caps, and a recent cleaning for peace of mind.
Move-in ready, stylish, and set on stunning acreage this property is the perfect blend of beauty and function. Schedule your showing today!
Location
State GA
County Walker
Area 4.7
Interior
Interior Features En Suite, Open Floorplan, Walk-In Closet(s)
Heating Central
Cooling Central Air
Flooring Luxury Vinyl
Fireplaces Number 1
Fireplace Yes
Appliance Refrigerator, Oven, Gas Range, Dishwasher
Heat Source Central
Laundry Laundry Room
Exterior
Exterior Feature Private Yard
Parking Features Garage
Garage Spaces 2.0
Garage Description Attached, Garage
Utilities Available Electricity Connected, Water Connected
View Mountain(s)
Roof Type Shingle
Porch Porch, Porch - Covered
Total Parking Spaces 2
Garage Yes
Building
Lot Description Cleared, Farm, Level, Views
Story One
Foundation Block
Sewer Septic Tank
Water Public
Additional Building Barn(s)
Structure Type Vinyl Siding
Schools
Elementary Schools Gilbert Elementary School
Middle Schools Lafayette Middle
High Schools Lafayette High
Others
Senior Community No
Tax ID 0459 035
Acceptable Financing Cash, Conventional, FHA, USDA Loan, VA Loan
Listing Terms Cash, Conventional, FHA, USDA Loan, VA Loan


Find out why customers are choosing LPT Realty to meet their real estate needs

