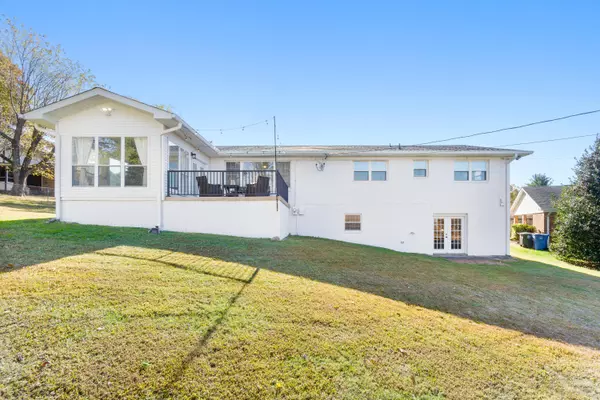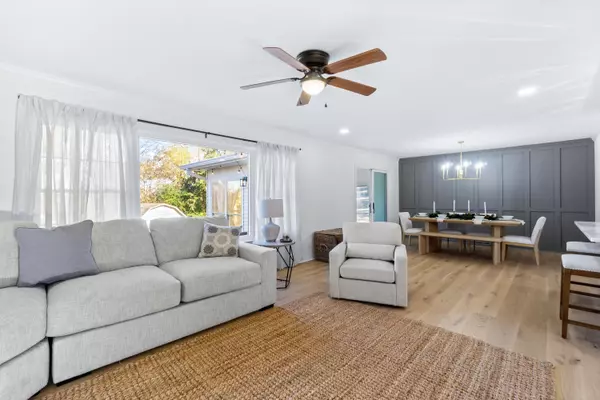
4 Beds
3 Baths
2,800 SqFt
4 Beds
3 Baths
2,800 SqFt
Key Details
Property Type Single Family Home
Sub Type Single Family Residence
Listing Status Pending
Purchase Type For Sale
Square Footage 2,800 sqft
Price per Sqft $171
Subdivision Vance
MLS Listing ID 1523985
Bedrooms 4
Full Baths 2
Half Baths 1
Year Built 1960
Lot Size 0.450 Acres
Acres 0.45
Lot Dimensions 78.31X151.8
Property Sub-Type Single Family Residence
Source Greater Chattanooga REALTORS®
Property Description
The new kitchen shines with granite countertops, a coffee bar, prep island with seating, custom solid-wood cabinetry, and a must-see hidden pantry with abundant storage. The main level includes three spacious bedrooms and two updated bathrooms.
The finished basement provides flexible living space—ideal for a media room, playroom, game room, or man cave—highlighted by stunning tongue-and-groove ceilings. You'll also find a large bedroom and half bath downstairs, with potential to add an elevator for future in-law accommodations.
Additional updates include new paint, bathrooms, hardwoods, tile, and carpet. Conveniently located just minutes from shopping, dining, and hospitals. Schedule your private tour today!
Location
State TN
County Hamilton
Area 0.45
Rooms
Basement Finished
Dining Room true
Interior
Interior Features Ceiling Fan(s), Chandelier, En Suite, Entrance Foyer, Granite Counters, Kitchen Island, Open Floorplan, Pantry, Plumbed, Recessed Lighting
Heating Central
Cooling Attic Fan, Ceiling Fan(s), Central Air, Electric
Flooring Carpet, Ceramic Tile, Granite
Fireplace No
Window Features Vinyl Frames
Appliance Water Heater, Electric Water Heater, Electric Range, Dishwasher
Heat Source Central
Laundry Electric Dryer Hookup, Inside, Laundry Room, Main Level, Washer Hookup
Exterior
Exterior Feature Rain Gutters
Parking Features Concrete, Driveway, Garage Door Opener
Garage Spaces 2.0
Garage Description Attached, Concrete, Driveway, Garage Door Opener
Community Features None
Utilities Available Cable Available, Electricity Connected, Phone Available, Sewer Connected, Water Connected
Roof Type Asphalt,Shingle
Porch Deck, Front Porch, Glass Enclosed
Total Parking Spaces 2
Garage Yes
Building
Lot Description Back Yard, City Lot, Front Yard
Faces East Brainerd Road West toward Lee Hwy, Right on Vance, Right on Danby, home on left.
Story Two
Foundation Block
Sewer Public Sewer
Water Public
Additional Building Outbuilding
Structure Type Brick,Wood Siding
Schools
Elementary Schools East Brainerd Elementary
Middle Schools Ooltewah Middle
High Schools Ooltewah
Others
Senior Community No
Tax ID 158b D 009
Security Features Smoke Detector(s)
Acceptable Financing Cash, Conventional, FHA, VA Loan
Listing Terms Cash, Conventional, FHA, VA Loan
Special Listing Condition Personal Interest


Find out why customers are choosing LPT Realty to meet their real estate needs






