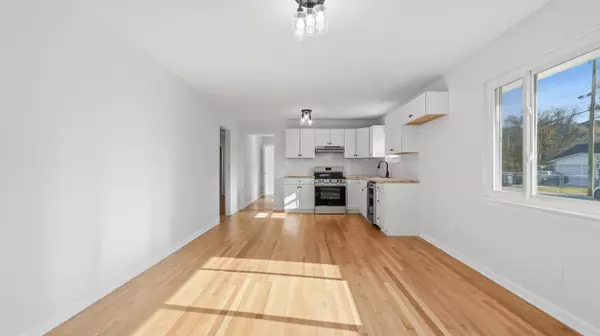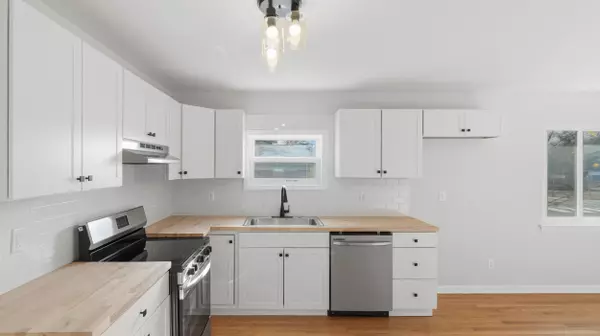
3 Beds
2 Baths
1,255 SqFt
3 Beds
2 Baths
1,255 SqFt
Open House
Sun Nov 16, 2:00pm - 4:00pm
Key Details
Property Type Single Family Home
Sub Type Single Family Residence
Listing Status Active
Purchase Type For Sale
Square Footage 1,255 sqft
Price per Sqft $175
Subdivision Ingles
MLS Listing ID 1523915
Style Ranch
Bedrooms 3
Full Baths 2
Year Built 1950
Lot Size 9,583 Sqft
Acres 0.22
Lot Dimensions 50X180
Property Sub-Type Single Family Residence
Source Greater Chattanooga REALTORS®
Property Description
Step inside to find an open, airy floor plan with new flooring, fresh paint, and updated lighting throughout. The brand-new kitchen shines with a stylish backsplash, stainless steel appliances, and sleek cabinetry — a true centerpiece for cooking and connection. Both bathrooms have been fully renovated with modern tile, new fixtures, and designer finishes, offering a spa-like feel at home.
The primary suite provides a private retreat, while two additional bedrooms offer flexibility for a home office or guest space. A spacious mudroom adds convenience for busy mornings and extra storage, and the attached 1-car garage provides both parking and utility space.
Located just minutes from downtown Chattanooga, this home offers unbeatable convenience to hospitals, schools, and local dining, while maintaining a quiet neighborhood feel. It's an ideal spot for those who value community, walkability, and a balanced lifestyle — close to parks, fitness studios, and all the charm the city has to offer.
With everything already updated, you can focus on enjoying homeownership without the worry of renovations. At this price point, this home is a rare find that delivers both affordability and long-term value in a growing area of the city.
Location
State TN
County Hamilton
Area 0.22
Interior
Interior Features Other
Heating Central
Cooling Central Air
Flooring Hardwood, Luxury Vinyl
Equipment None
Fireplace No
Appliance Electric Range, Dishwasher
Heat Source Central
Laundry Electric Dryer Hookup, Washer Hookup
Exterior
Exterior Feature Garden
Parking Features Garage, Off Street
Garage Description Garage, Off Street
Pool None
Community Features None
Utilities Available Electricity Connected, Sewer Connected, Water Connected
Roof Type Shingle
Porch Other
Garage No
Building
Lot Description Level
Story One
Foundation Block
Sewer Public Sewer
Water Public
Architectural Style Ranch
Additional Building Other
Structure Type Vinyl Siding
Schools
Elementary Schools Hardy Elementary
Middle Schools Dalewood Middle
High Schools Brainerd High
Others
Senior Community No
Tax ID 136d J 027
Acceptable Financing Cash, Conventional, FHA, VA Loan
Listing Terms Cash, Conventional, FHA, VA Loan


Find out why customers are choosing LPT Realty to meet their real estate needs






