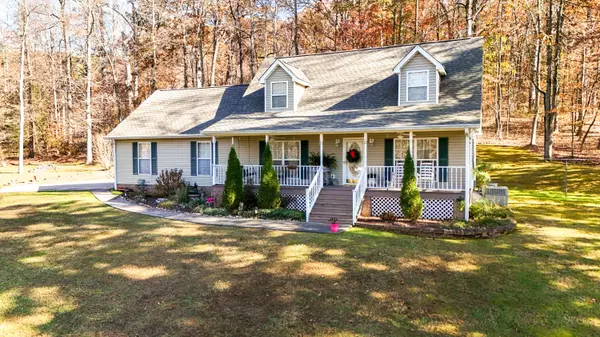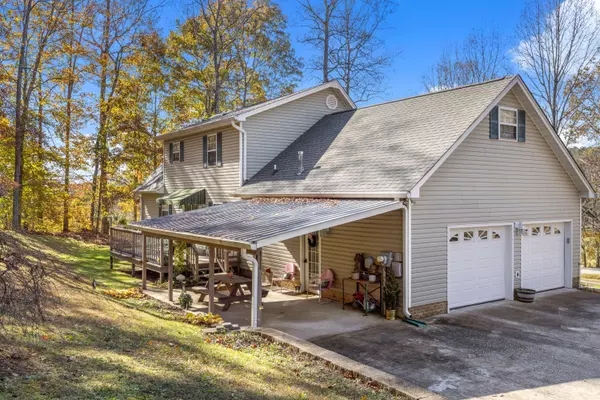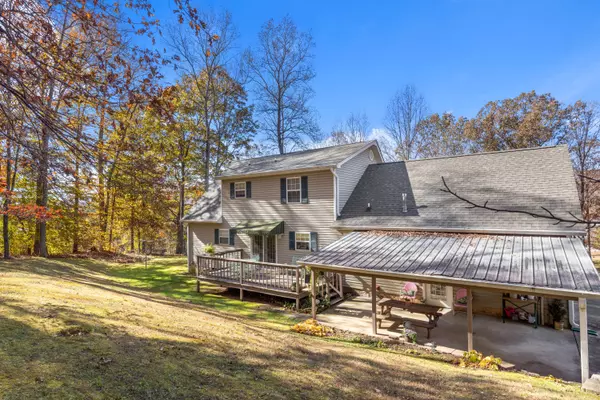
3 Beds
3 Baths
2,300 SqFt
3 Beds
3 Baths
2,300 SqFt
Key Details
Property Type Single Family Home
Sub Type Single Family Residence
Listing Status Active
Purchase Type For Sale
Square Footage 2,300 sqft
Price per Sqft $195
MLS Listing ID 1523897
Bedrooms 3
Full Baths 2
Half Baths 1
Year Built 1996
Lot Size 8.220 Acres
Acres 8.22
Lot Dimensions 289 x 1514 x 223 x 1670
Property Sub-Type Single Family Residence
Source Greater Chattanooga REALTORS®
Property Description
From the moment you arrive, the home's inviting character shines through. Dormer windows, a classic architectural touch, pair beautifully with the spacious front porch, complete with a porch swing—ideal for slow mornings, evening relaxation, or simply taking in the tranquil surroundings.
Inside, you'll find hardwood flooring throughout, adding warmth and elegance to every room. The main-level primary suite offers convenience and comfort, while the open kitchen provides an easy, functional layout for everyday cooking and entertaining. A large bonus room upstairs adds valuable flex space for a home office, media room, playroom, or guest area.
French doors lead from the main living area to the back deck and covered porch picnic space, where you can relax, dine outdoors, or listen to the soothing sound of rainfall on the metal roof. The expansive acreage offers endless possibilities—gardening, exploring, gathering with friends, or simply enjoying the quiet beauty of nature.
Additional highlights include a two-car garage and ample parking for guests, making hosting effortless. The combination of wide-open space, timeless charm, and thoughtful design makes this home a rare find.
If you're seeking serenity without sacrificing convenience, 14300 Dayton Pike delivers the best of both worlds. Don't miss the chance to make this exceptional property your own.
Location
State TN
County Hamilton
Area 8.22
Interior
Interior Features Breakfast Nook, Ceiling Fan(s), Crown Molding, Eat-in Kitchen, Laminate Counters, Pantry, Walk-In Closet(s), Whirlpool Tub
Heating Central, Natural Gas
Cooling Central Air
Flooring Hardwood
Fireplaces Type Gas Log
Inclusions Gun safe, Electric fireplace in master, Washer and dryer
Fireplace Yes
Window Features Vinyl Frames
Appliance Washer/Dryer, Refrigerator, Microwave, Gas Water Heater, Gas Range, Gas Oven, Exhaust Fan, Dishwasher
Heat Source Central, Natural Gas
Laundry Gas Dryer Hookup, Inside, Lower Level
Exterior
Exterior Feature Awning(s), Covered Courtyard, Private Yard
Parking Features Concrete, Driveway, Garage
Garage Spaces 2.0
Garage Description Attached, Concrete, Driveway, Garage
Utilities Available Cable Connected, Electricity Connected, Natural Gas Connected, Water Connected
View Trees/Woods
Roof Type Asphalt
Porch Covered, Front Porch, Patio
Total Parking Spaces 2
Garage Yes
Building
Lot Description Back Yard, Front Yard, Paved, Private, Rectangular Lot, Wooded
Faces Take US-27 N to Soddy-Daisy. Take the US-27 exit from US-27N. 6 Miles from the split turn right at the second Old Dayton Pike. 3rd house on the left. Sign in yeard.
Story Two
Foundation Brick/Mortar
Sewer Septic Tank
Water Public
Structure Type Vinyl Siding
Schools
Elementary Schools North Hamilton Co Elementary
Middle Schools Sale Creek Middle
High Schools Sale Creek High
Others
Senior Community No
Tax ID 020 117.07
Security Features Smoke Detector(s)
Acceptable Financing Cash, Conventional, FHA, USDA Loan, VA Loan
Listing Terms Cash, Conventional, FHA, USDA Loan, VA Loan


Find out why customers are choosing LPT Realty to meet their real estate needs






