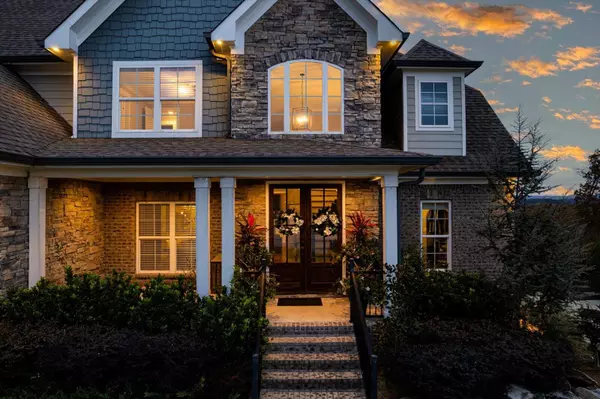
4 Beds
4 Baths
3,400 SqFt
4 Beds
4 Baths
3,400 SqFt
Key Details
Property Type Single Family Home
Sub Type Single Family Residence
Listing Status Active
Purchase Type For Sale
Square Footage 3,400 sqft
Price per Sqft $257
Subdivision Eagle Bluff Woods
MLS Listing ID 1523813
Bedrooms 4
Full Baths 3
Half Baths 1
HOA Fees $250/ann
Year Built 2018
Lot Size 1.000 Acres
Acres 1.0
Lot Dimensions 101.40X291.99
Property Sub-Type Single Family Residence
Source Greater Chattanooga REALTORS®
Property Description
Location
State TN
County Hamilton
Area 1.0
Rooms
Family Room Yes
Basement Full, Unfinished
Dining Room true
Interior
Interior Features Breakfast Room, Cathedral Ceiling(s), Connected Shared Bathroom, Double Vanity, Eat-in Kitchen, Granite Counters, High Ceilings, Open Floorplan, Pantry, Plumbed, Primary Downstairs, Separate Dining Room, Separate Shower, Sitting Area, Stubbed, Walk-In Closet(s)
Heating Central, Natural Gas
Cooling Central Air, Electric, Multi Units
Flooring Carpet, Hardwood, Tile
Fireplaces Type Gas Log, Great Room
Fireplace Yes
Window Features Insulated Windows
Appliance Microwave, Gas Range, Electric Water Heater, Double Oven, Disposal, Dishwasher
Heat Source Central, Natural Gas
Laundry Electric Dryer Hookup, Gas Dryer Hookup, Laundry Room, Washer Hookup
Exterior
Exterior Feature Lighting
Parking Features Garage Door Opener, Garage Faces Side, Off Street
Garage Spaces 2.0
Garage Description Attached, Garage Door Opener, Garage Faces Side, Off Street
Utilities Available Cable Available, Electricity Connected, Water Connected, Underground Utilities
View Mountain(s), Water, Other
Roof Type Asphalt,Shingle
Porch Covered, Deck, Patio, Porch, Porch - Covered
Total Parking Spaces 2
Garage Yes
Building
Lot Description Cul-De-Sac, Gentle Sloping, Sprinklers In Front, Sprinklers In Rear
Faces I-53N to Hwy 58 exit, turn right, turn left on Hickory Valley, left on Vincent, right into Eagle Bluff, stay straight on Eagle Bluff Rd., bear right into new section.
Story Two
Foundation Concrete Perimeter
Sewer Septic Tank
Water Public
Structure Type Brick,Fiber Cement,Frame,Stone
Schools
Elementary Schools Harrison Elementary
Middle Schools Brown Middle
High Schools Central High School
Others
Senior Community No
Tax ID 102i H 014
Security Features Security System,Smoke Detector(s)
Acceptable Financing Cash, Conventional, FHA, VA Loan
Listing Terms Cash, Conventional, FHA, VA Loan


Find out why customers are choosing LPT Realty to meet their real estate needs






