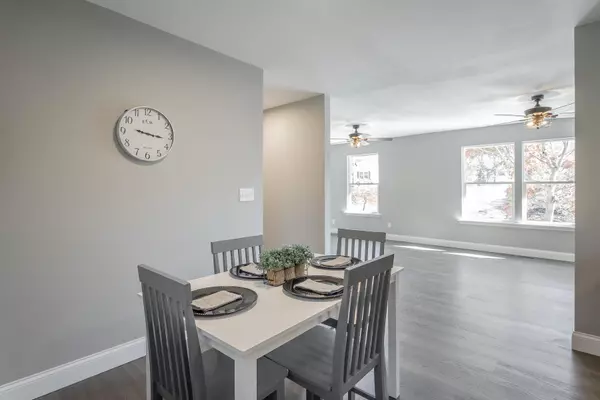
3 Beds
2 Baths
1,275 SqFt
3 Beds
2 Baths
1,275 SqFt
Open House
Sun Nov 16, 2:00pm - 4:00pm
Key Details
Property Type Single Family Home
Sub Type Single Family Residence
Listing Status Active
Purchase Type For Sale
Square Footage 1,275 sqft
Price per Sqft $196
Subdivision Meadowview
MLS Listing ID 1523805
Style Ranch
Bedrooms 3
Full Baths 2
Year Built 1976
Lot Size 0.310 Acres
Acres 0.31
Lot Dimensions 90X150
Property Sub-Type Single Family Residence
Source Greater Chattanooga REALTORS®
Property Description
The renovation included the ADDITION of a SECOND FULL BATH, with granite counter & custom cabinet , all new HARDWOOD FLOORING, throughout, all new Kitchen custom cabinets, granite counters & appliances to include the refrigerator.
ALL electrical , incudes panel box & service is new. The roof, siding, gutters, HVAC, windows & doors are all new. All new hardware, ceiling fans, light figures, plumbing and plumbing fixtures are new.
The water heater is new.
Visit!!! You will want to call it HOME
! It's just like NEW!
HOME WARRRANTY INCLUDED!
Location
State GA
County Walker
Area 0.31
Rooms
Dining Room true
Interior
Interior Features Breakfast Bar, Ceiling Fan(s), Granite Counters, Separate Dining Room, Tub/shower Combo, See Remarks
Heating Central, See Remarks
Cooling Central Air, See Remarks
Flooring See Remarks
Inclusions storage building
Fireplace No
Window Features Insulated Windows
Appliance Water Heater, Stainless Steel Appliance(s), Self Cleaning Oven, Refrigerator, Microwave, Ice Maker, Free-Standing Electric Range, Free-Standing Electric Oven, Dishwasher
Heat Source Central, See Remarks
Laundry Laundry Room
Exterior
Exterior Feature Rain Gutters, Storage
Parking Features Concrete, Driveway
Garage Description Concrete, Driveway
Pool None
Utilities Available Electricity Connected, Sewer Connected, Water Connected, See Remarks
Roof Type Asphalt
Porch Deck, Patio
Garage No
Building
Lot Description Corner Lot, Few Trees, Gentle Sloping, Landscaped, See Remarks
Faces 27 south into LaFayette, right ( W. Morgan), left on N. Main, right on Probasco, turn right onto Fernwood, left on Wisteria, right on Campbell Crescent. House on left
Story One
Foundation Block
Sewer Public Sewer
Water Public
Architectural Style Ranch
Additional Building Storage
Structure Type Vinyl Siding
Schools
Elementary Schools North Lafayette Elem School
Middle Schools Lafayette Middle
High Schools Lafayette High
Others
Senior Community No
Tax ID 1002 049
Security Features Smoke Detector(s)
Acceptable Financing Cash, Conventional, FHA, USDA Loan, VA Loan
Listing Terms Cash, Conventional, FHA, USDA Loan, VA Loan
Special Listing Condition Investor


Find out why customers are choosing LPT Realty to meet their real estate needs






