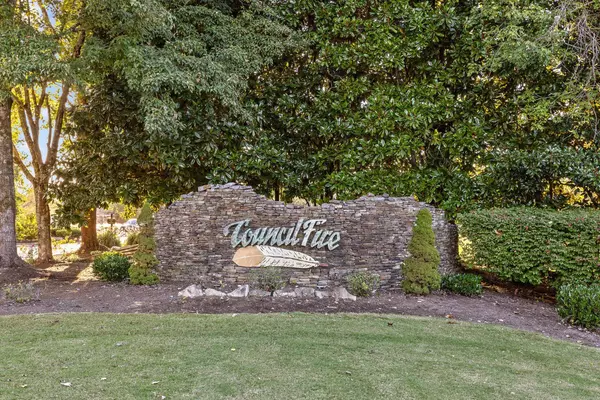
4 Beds
4 Baths
3,855 SqFt
4 Beds
4 Baths
3,855 SqFt
Key Details
Property Type Single Family Home
Sub Type Single Family Residence
Listing Status Active
Purchase Type For Sale
Square Footage 3,855 sqft
Price per Sqft $401
Subdivision Council Fire
MLS Listing ID 1523785
Style Contemporary
Bedrooms 4
Full Baths 3
Half Baths 1
HOA Fees $500/ann
Year Built 2025
Lot Size 0.260 Acres
Acres 0.26
Lot Dimensions IRR
Property Sub-Type Single Family Residence
Source Greater Chattanooga REALTORS®
Property Description
The open-concept main level welcomes you with expansive windows, designer lighting, and seamless flow between the great room, dining area, and chef's kitchen. Custom cabinetry, professional-grade appliances, and a generous island create a space that's as functional as it is beautiful—perfect for gatherings or quiet mornings overlooking the greens.
A residential elevator ensures effortless access to the upper level, where the primary suite becomes a private retreat. Wake up to serene views of the 5th fairway, unwind on your private terrace, and enjoy the spa-inspired bath featuring a soaking tub, oversized shower, and walk-through closet. Three additional bedrooms and two full baths provide comfort and flexibility for family or guests.
Outdoor living takes center stage with covered patio designed for year-round enjoyment, complemented by a two-car main-level garage and sophisticated curb appeal that fits perfectly within Council Fire's exclusive setting.
Now under construction—hurry to select your finishings and customize to your taste!
Located within one of Chattanooga's most desirable private golf communities, this home offers more than a view—it offers a lifestyle.
**expected completion April/May 2026
Location
State TN
County Hamilton
Area 0.26
Rooms
Family Room Yes
Dining Room true
Interior
Interior Features Eat-in Kitchen, Elevator, En Suite, Kitchen Island, Open Floorplan, Sitting Area, Soaking Tub, Stone Counters, Walk-In Closet(s)
Heating Central
Cooling Central Air, Electric
Flooring Hardwood, Tile
Fireplaces Number 1
Fireplaces Type Gas Log, Great Room
Inclusions Appliances in kitchen
Fireplace Yes
Appliance Tankless Water Heater, Range Hood, Microwave, Gas Range, ENERGY STAR Qualified Appliances, Disposal, Dishwasher
Heat Source Central
Laundry Main Level
Exterior
Exterior Feature Balcony, Rain Gutters
Parking Features Driveway, Garage Faces Front, Paved
Garage Spaces 2.0
Garage Description Attached, Driveway, Garage Faces Front, Paved
Community Features Clubhouse, Golf, Pool, Sidewalks, Street Lights, Tennis Court(s)
Utilities Available Electricity Connected, Natural Gas Connected, Sewer Connected, Water Connected
View Golf Course
Porch Covered, Porch - Covered, Rear Porch, Terrace
Total Parking Spaces 2
Garage Yes
Building
Lot Description Landscaped, Level, On Golf Course
Story Two
Foundation Slab
Sewer Public Sewer
Water Public
Architectural Style Contemporary
Structure Type Brick,Stucco
Schools
Elementary Schools East Brainerd Elementary
Middle Schools East Hamilton
High Schools East Hamilton
Others
Senior Community No
Tax ID 170m A 007.04
Acceptable Financing Cash, Conventional
Listing Terms Cash, Conventional


Find out why customers are choosing LPT Realty to meet their real estate needs






