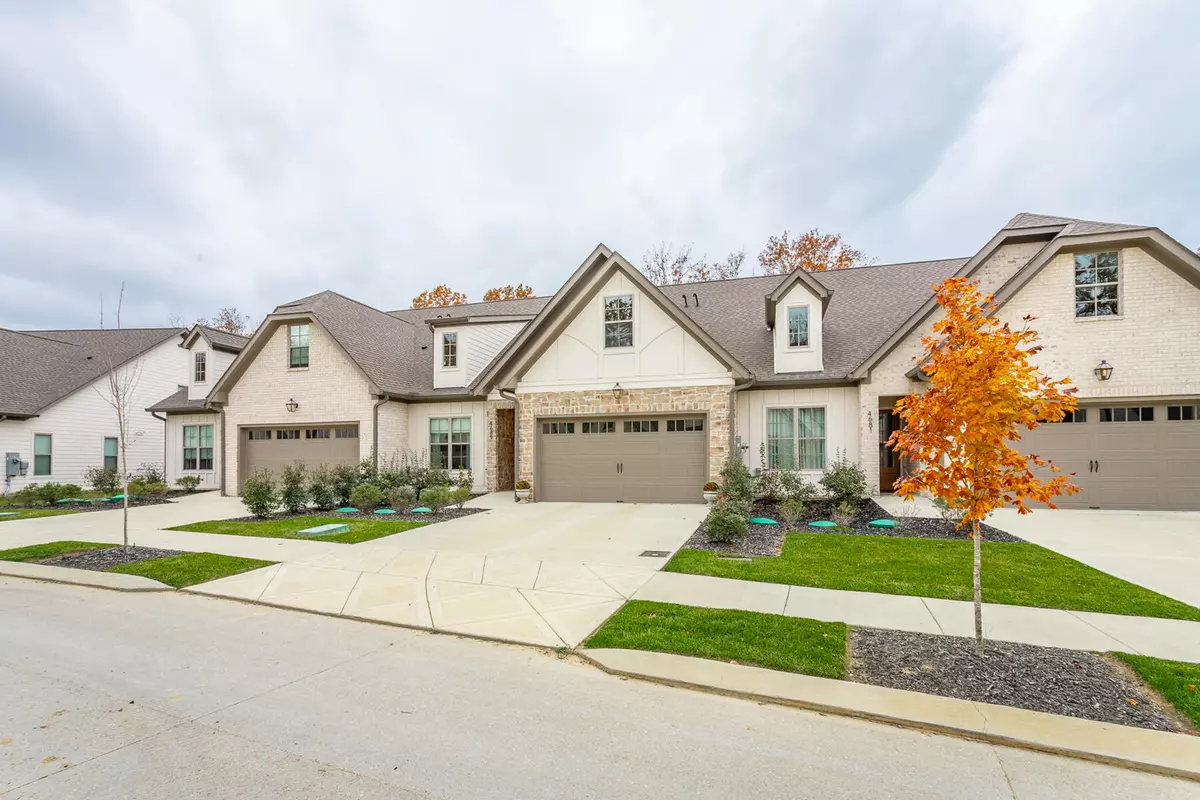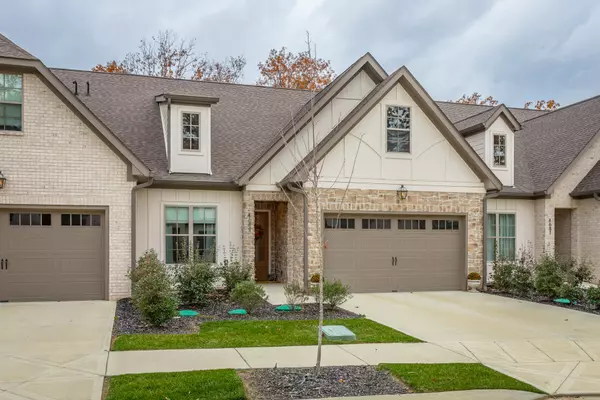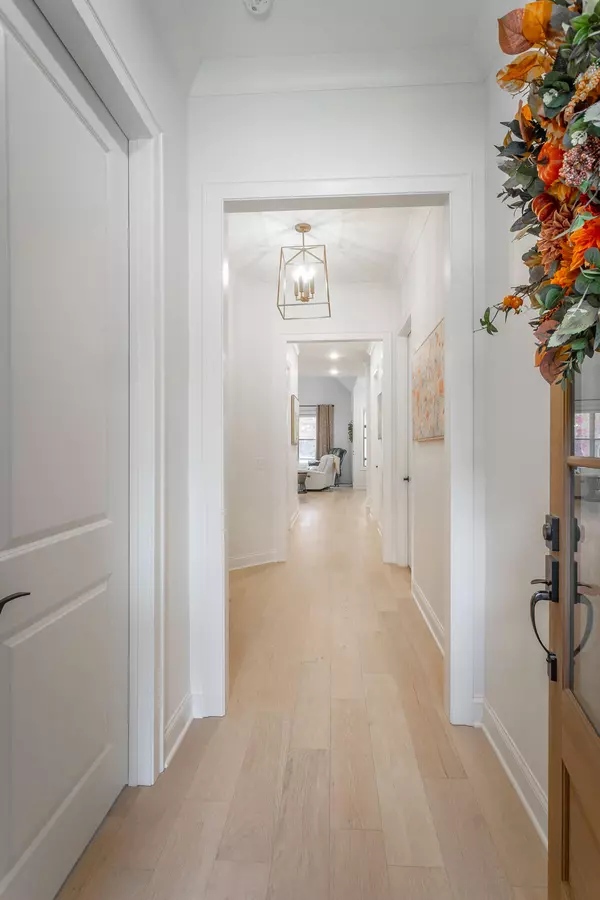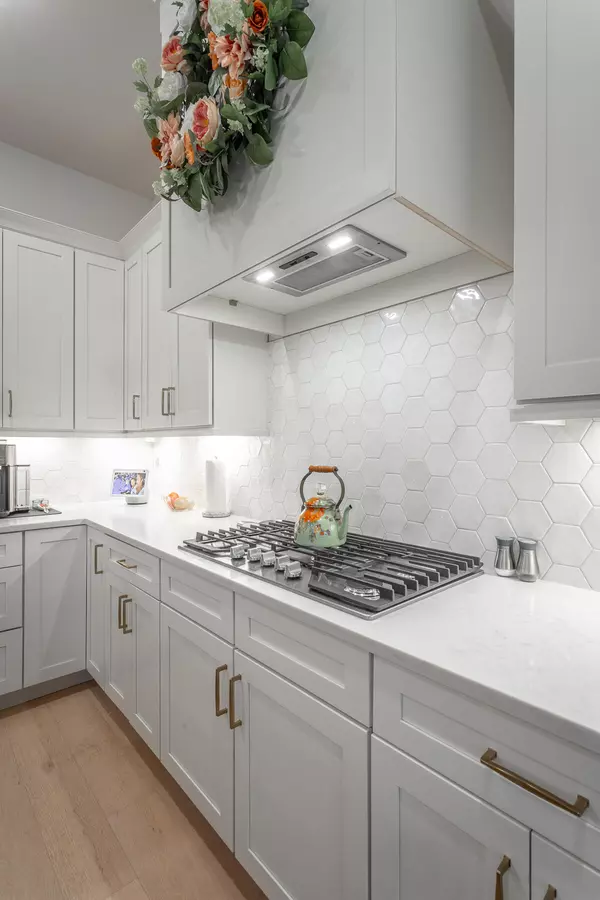
2 Beds
2 Baths
1,575 SqFt
2 Beds
2 Baths
1,575 SqFt
Open House
Sat Nov 15, 2:00pm - 4:00pm
Sun Nov 16, 2:00pm - 4:00pm
Key Details
Property Type Townhouse
Sub Type Townhouse
Listing Status Active
Purchase Type For Sale
Square Footage 1,575 sqft
Price per Sqft $361
Subdivision Black Creek Chattanooga
MLS Listing ID 1523782
Bedrooms 2
Full Baths 2
HOA Fees $350/mo
Year Built 2024
Lot Size 3,920 Sqft
Acres 0.09
Lot Dimensions 36x113
Property Sub-Type Townhouse
Source Greater Chattanooga REALTORS®
Property Description
Step inside to soaring 10-foot ceilings and a spacious open-concept layout that seamlessly blends the living, dining, and kitchen areas—ideal for entertaining or relaxing in style. The main level offers two bedrooms, including a serene primary suite, two full baths, a 10x10 flex room, laundry room, pantry, a two-car garage, and a covered back deck that invites outdoor enjoyment year-round.
The upper level has been thoughtfully framed, wired, and plumbed for a future bedroom, bathroom, and bonus room, offering effortless expansion potential.
Luxury upgrades abound—featuring a custom-designed primary closet, framed mirrors, gutter guards, a screened-in porch, illuminated patio, and a fenced, landscaped backyard that balances privacy with sophistication.
As part of Black Creek's growing master plan, residents will enjoy scenic nature trails, a resort-style pool, racquet courts, fitness center, parks, and a planned restaurant—with future additions to include two lakes, a market, and more.
Experience the perfect blend of luxury, comfort, and natural beauty. Opportunities to own in The Pass are limited—secure your place in the Black Creek lifestyle today.
Location
State TN
County Hamilton
Area 0.09
Interior
Interior Features Ceiling Fan(s), Double Vanity, Eat-in Kitchen, En Suite, High Ceilings, High Speed Internet, Kitchen Island, Open Floorplan, Pantry, Primary Downstairs, Recessed Lighting, Separate Shower, Stone Counters, Tub/shower Combo, Walk-In Closet(s)
Heating Central, Natural Gas
Cooling Central Air, Electric
Flooring Tile
Fireplaces Number 1
Fireplaces Type Gas Starter, Living Room
Fireplace Yes
Window Features Insulated Windows
Appliance Refrigerator, Gas Range, Built-In Refrigerator, Built-In Range, Built-In Electric Range, Built-In Electric Oven
Heat Source Central, Natural Gas
Laundry Electric Dryer Hookup, Gas Dryer Hookup, Laundry Room, Washer Hookup
Exterior
Exterior Feature Lighting, Private Yard, Rain Gutters
Parking Features Concrete, Driveway, Garage, Garage Door Opener, Garage Faces Front, Off Street
Garage Spaces 2.0
Garage Description Attached, Concrete, Driveway, Garage, Garage Door Opener, Garage Faces Front, Off Street
Pool Association, In Ground, Outdoor Pool
Community Features Clubhouse, Curbs, Fishing, Fitness Center, Golf, Playground, Pool, Restaurant, Sidewalks, Street Lights, Tennis Court(s), Pond
Utilities Available Cable Available, Electricity Connected, Natural Gas Connected, Phone Available, Sewer Connected, Water Connected, Underground Utilities
Roof Type Asphalt,Shingle
Porch Covered, Deck, Porch - Covered, Porch - Screened, Rear Porch, Screened
Total Parking Spaces 2
Garage Yes
Building
Lot Description Back Yard, Front Yard, Sprinklers In Front, Sprinklers In Rear, Zero Lot Line
Faces I-24 W to exit 174, left at the end of ramp, right on Birmingham Hwy, right on Cummings Rd, left on River Gorge. Go straight up the hill and through the round-a-bout, taking the 2nd exit to stay on River Gorge. Continue up the hill and up the mountain road. Once reaching the top, turn right. Continue straight around the first curve to your left. Take the next road on your right (Galena Cir), then the next road on your left (Dempsey Way), home will be on your right.
Story Two
Foundation Slab
Sewer Public Sewer
Water Public
Structure Type Brick,HardiPlank Type,Stone
Schools
Elementary Schools Lookout Valley Elementary
Middle Schools Lookout Valley Middle
High Schools Lookout Valley High
Others
Senior Community No
Tax ID 165b D 008
Security Features Smoke Detector(s)
Acceptable Financing Cash, Conventional, FHA, VA Loan
Listing Terms Cash, Conventional, FHA, VA Loan


Find out why customers are choosing LPT Realty to meet their real estate needs






