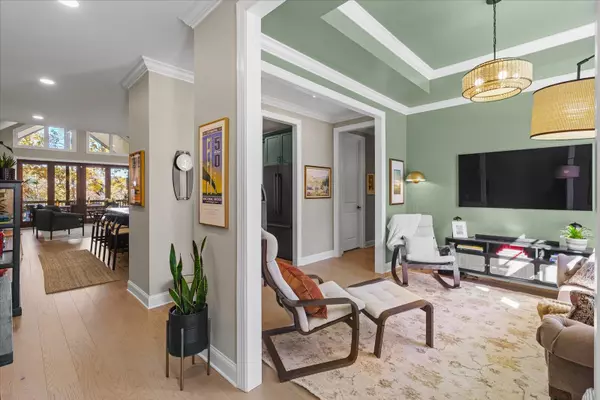
3 Beds
3 Baths
2,265 SqFt
3 Beds
3 Baths
2,265 SqFt
Open House
Sun Nov 16, 2:00pm - 4:00pm
Key Details
Property Type Single Family Home
Sub Type Single Family Residence
Listing Status Coming Soon
Purchase Type For Sale
Square Footage 2,265 sqft
Price per Sqft $362
Subdivision Black Creek Chattanooga
MLS Listing ID 1523770
Bedrooms 3
Full Baths 2
Half Baths 1
HOA Fees $480/qua
Year Built 2023
Lot Size 6,098 Sqft
Acres 0.14
Lot Dimensions 60x100
Property Sub-Type Single Family Residence
Source Greater Chattanooga REALTORS®
Property Description
Experience the natural beauty of Chattanooga in this immaculate, 2023-built home featuring an open-concept, single-level floor plan. Designed for modern living, this 3-bedroom, 2.5-bath residence offers style, comfort, and functionality.
Enjoy a private, professionally landscaped lot with low-maintenance appeal and serene surroundings. Inside, abundant natural light highlights a designer kitchen with quartz countertops, walk-in pantry, and soft-close cabinetry. The spacious great room features soaring ceilings, a gas fireplace, and seamless access to a vaulted private deck—perfect for entertaining or relaxing at tree-top level.
The primary suite includes a walk-in closet with custom built-ins and a spa-inspired ensuite bath with separate vanities, private water closet, and freestanding soaking tub. Additional spaces include a private home office with large windows and a versatile front room ideal for formal dining or an additional living area.
Modern conveniences include EFB fiber internet and a high-efficiency gas furnace, ensuring year-round comfort and connectivity.
As part of the developing Black Creek community, residents can enjoy exceptional amenities including extensive hiking and mountain biking trails, a Village Center with dining, shops, lodging, event space, parks, and a scenic lake.
Move-in ready and beautifully maintained—don't miss this opportunity to own a modern mountain retreat in one of Chattanooga's most desirable communities!
Location
State TN
County Hamilton
Area 0.14
Interior
Interior Features Cathedral Ceiling(s), Double Vanity, High Ceilings, Kitchen Island, Pantry, Soaking Tub, Walk-In Closet(s)
Heating Other
Cooling Ceiling Fan(s), Central Air, Electric
Flooring Carpet, Tile
Fireplaces Number 1
Fireplaces Type Living Room
Fireplace Yes
Window Features Insulated Windows,Low-Emissivity Windows,Vinyl Frames
Appliance Washer/Dryer, Tankless Water Heater, Refrigerator, Microwave, Built-In Gas Range
Heat Source Other
Laundry Laundry Room
Exterior
Exterior Feature Other
Parking Features Driveway, Garage Faces Front
Garage Spaces 2.0
Garage Description Attached, Driveway, Garage Faces Front
Pool Community
Community Features Clubhouse, Golf, Playground, Pool, Sidewalks
Utilities Available Cable Available, Electricity Connected
Amenities Available Clubhouse, Golf Course, Maintenance Grounds, Playground, Pool, Tennis Court(s), Trail(s)
Roof Type Asphalt,Shingle
Porch Covered, Deck
Total Parking Spaces 2
Garage Yes
Building
Faces I-24 West from downtown Chatt. to Exit 174, left at end of ramp, right on Birmingham Hwy, right on Cummings Rd., left on River Gorge. Go straight up the hill and through the round-a-bout, taking the 2nd exit to stay on River Gorge. Continue on River Gorge up to the top of the mountain, turn left, take your second right, home will be on the left.
Foundation Block
Sewer Holding Tank
Water Public
Structure Type Brick,Fiber Cement
Schools
Elementary Schools Lookout Valley Elementary
Middle Schools Lookout Valley Middle
High Schools Lookout Valley High
Others
Senior Community No
Tax ID 165b C 012
Acceptable Financing Cash, Conventional, FHA, VA Loan
Listing Terms Cash, Conventional, FHA, VA Loan
Virtual Tour https://my.matterport.com/show/?m=ZbgiGcmwELw


Find out why customers are choosing LPT Realty to meet their real estate needs






