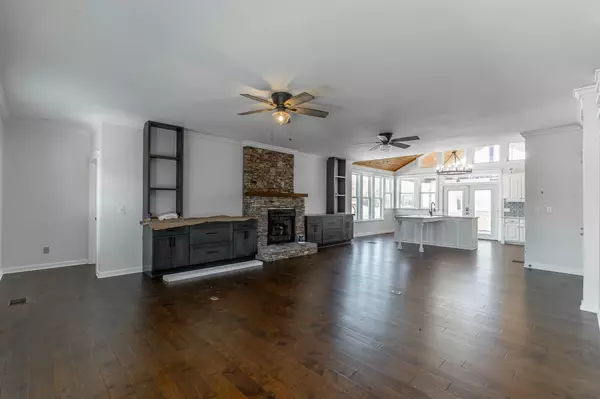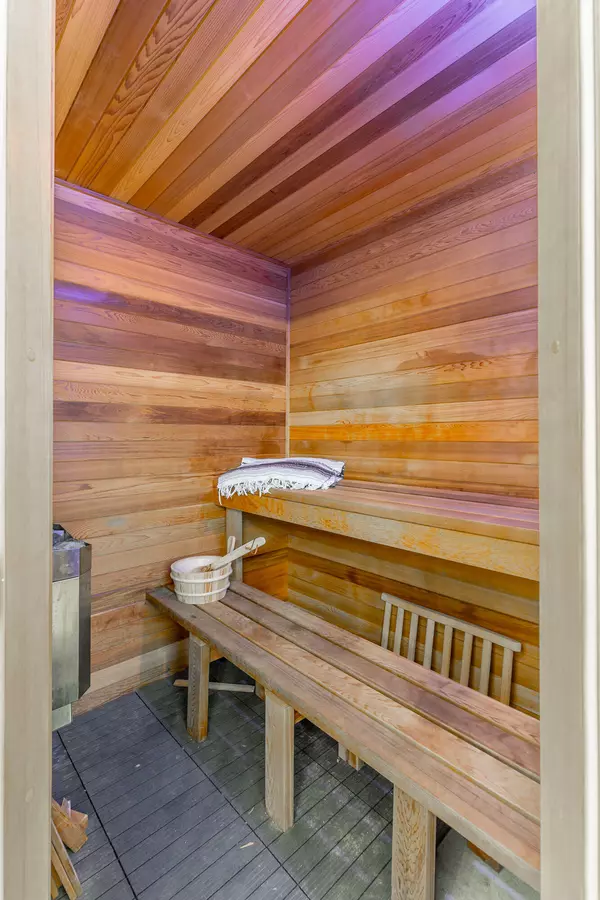
4 Beds
4 Baths
3,492 SqFt
4 Beds
4 Baths
3,492 SqFt
Open House
Sun Nov 09, 2:00pm - 4:00pm
Key Details
Property Type Single Family Home
Sub Type Single Family Residence
Listing Status Active
Purchase Type For Sale
Square Footage 3,492 sqft
Price per Sqft $214
MLS Listing ID 1523587
Style Contemporary
Bedrooms 4
Full Baths 3
Half Baths 1
Year Built 1996
Lot Size 11.640 Acres
Acres 11.64
Property Sub-Type Single Family Residence
Source Greater Chattanooga REALTORS®
Property Description
Inside, you'll find large bedrooms and an open floor plan that flows perfectly for family living. The main-level primary suite includes a sauna, dual-head shower, soaking tub, large walk-in closet, and direct pool access through the pool bath.
Outside, enjoy the in-ground pool with a soaking area and plenty of room for entertaining. Two attached garages provide extra storage for all your gear, and a durable metal roof ensures low-maintenance peace of mind.
Even better, the adjacent property at 635 Cook Rd is available, bringing the total to 19.46 acres and including a 3-bedroom cabin that's a successful short-term rental — perfect for guests, rental income, or extended family.
Location
State GA
County Walker
Area 11.64
Rooms
Basement Crawl Space
Interior
Interior Features Connected Shared Bathroom, Granite Counters, High Ceilings, Open Floorplan, Pantry, Primary Downstairs, Sauna, Steam Shower, Tub/shower Combo, Walk-In Closet(s)
Heating Central
Cooling Central Air, Multi Units
Flooring Carpet, Hardwood
Fireplaces Type Gas Log, Living Room
Fireplace Yes
Window Features Vinyl Frames
Appliance Refrigerator, Microwave, Free-Standing Electric Range, Electric Water Heater, Dishwasher
Heat Source Central
Laundry Electric Dryer Hookup, Laundry Room, Washer Hookup
Exterior
Exterior Feature None
Parking Features Garage Faces Rear
Garage Spaces 3.0
Garage Description Attached, Garage Faces Rear
Pool In Ground
Utilities Available Electricity Connected, Water Connected, Underground Utilities
Roof Type Metal
Porch Covered, Deck, Patio, Porch, Porch - Covered
Total Parking Spaces 3
Garage Yes
Building
Lot Description Gentle Sloping, Pasture, Rural
Faces Hwy 27 S to LaFayette. Left onto 27 bypass, left onto Round pond rd. Right onto Cook rd ,Left onto Ken Visage Ln. home on left.
Story Two
Foundation Block
Sewer Septic Tank
Water Public
Architectural Style Contemporary
Additional Building Barn(s)
Structure Type Vinyl Siding
Schools
Elementary Schools North Lafayette Elem School
Middle Schools Lafayette Middle
High Schools Lafayette High
Others
Senior Community No
Tax ID 0514 003c
Security Features Smoke Detector(s)
Acceptable Financing Cash, Conventional, FHA, USDA Loan, VA Loan
Listing Terms Cash, Conventional, FHA, USDA Loan, VA Loan


Find out why customers are choosing LPT Realty to meet their real estate needs






