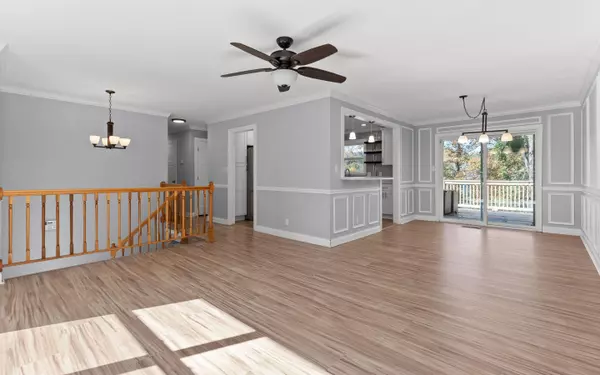
3 Beds
3 Baths
2,285 SqFt
3 Beds
3 Baths
2,285 SqFt
Key Details
Property Type Single Family Home
Sub Type Single Family Residence
Listing Status Active
Purchase Type For Sale
Square Footage 2,285 sqft
Price per Sqft $166
Subdivision Brynewood Park
MLS Listing ID 1523518
Bedrooms 3
Full Baths 2
Half Baths 1
Year Built 1970
Lot Size 0.410 Acres
Acres 0.41
Lot Dimensions 82.75X156.71
Property Sub-Type Single Family Residence
Source Greater Chattanooga REALTORS®
Property Description
(Buyer to verify square footage. Some images may be virtually staged. Buyer is responsible for doing their due diligence to verify that all information is correct, accurate, and for obtaining any and all restrictions for the property deemed important to Buyer.)
Location
State TN
County Hamilton
Area 0.41
Rooms
Basement Partially Finished
Dining Room true
Interior
Interior Features Breakfast Nook, Ceiling Fan(s), Crown Molding, En Suite, High Speed Internet, Recessed Lighting, Separate Shower, Tub/shower Combo, Wet Bar
Heating Central, Natural Gas
Cooling Ceiling Fan(s), Central Air, Electric
Flooring Carpet, Ceramic Tile, Luxury Vinyl
Fireplaces Number 2
Fireplaces Type Basement, Primary Bedroom, Wood Burning
Fireplace Yes
Window Features Blinds,Screens
Appliance Washer, Stainless Steel Appliance(s), Refrigerator, Microwave, Gas Water Heater, Electric Range, Dryer, Dishwasher
Heat Source Central, Natural Gas
Laundry Electric Dryer Hookup, Laundry Room, Washer Hookup
Exterior
Exterior Feature Rain Gutters
Parking Features Driveway
Garage Description Driveway
Utilities Available Cable Available, Electricity Available, Phone Available, Sewer Connected, Water Available, Underground Utilities
Roof Type Shingle
Porch Deck
Garage No
Building
Lot Description Few Trees, Gentle Sloping, Level
Faces From Downtown Chattanooga: Take Hwy 27 N. Take the Morrison Springs Road exit, turn R toward Red Bank. Use the middle lane to turn L onto Dayton Blvd. Turn R onto Ashland Terrace. Turn L onto Ely Rd. Turn R to stay on Ely Rd. Turn L onto Brynehill Ln. Home will be in the cul-de-sac.
Foundation Block
Sewer Public Sewer
Water Public
Additional Building Shed(s)
Structure Type Brick,Shingle Siding
Schools
Elementary Schools Alpine Crest Elementary
Middle Schools Red Bank Middle
High Schools Red Bank High School
Others
Senior Community No
Tax ID 109k C 006
Security Features Smoke Detector(s)
Acceptable Financing Cash, Conventional, FHA, VA Loan
Listing Terms Cash, Conventional, FHA, VA Loan


Find out why customers are choosing LPT Realty to meet their real estate needs






