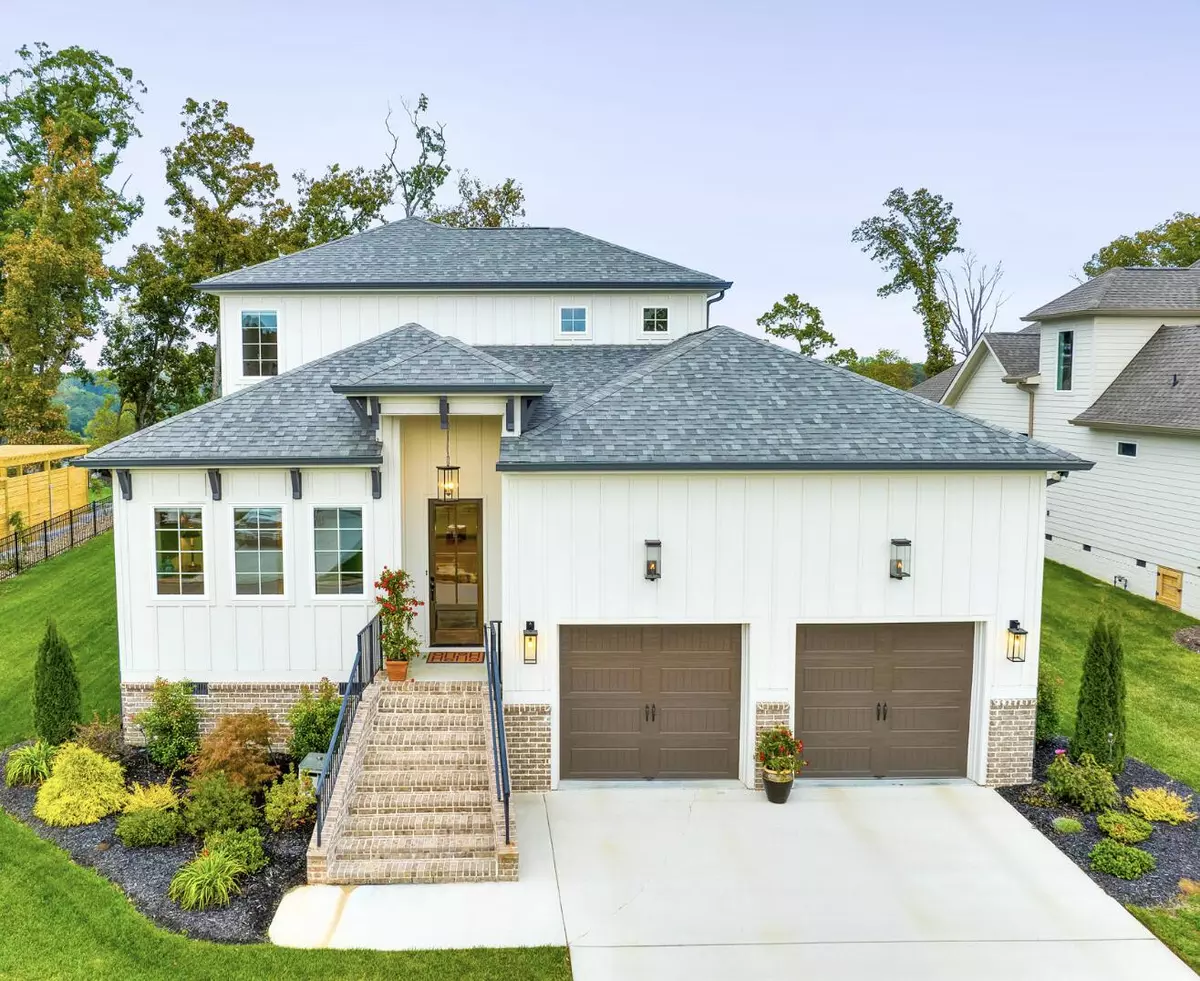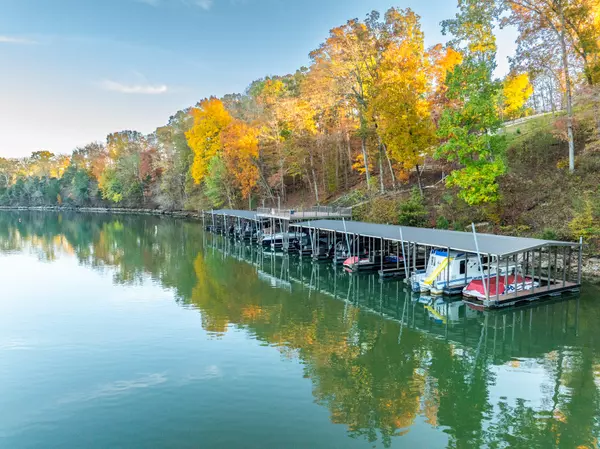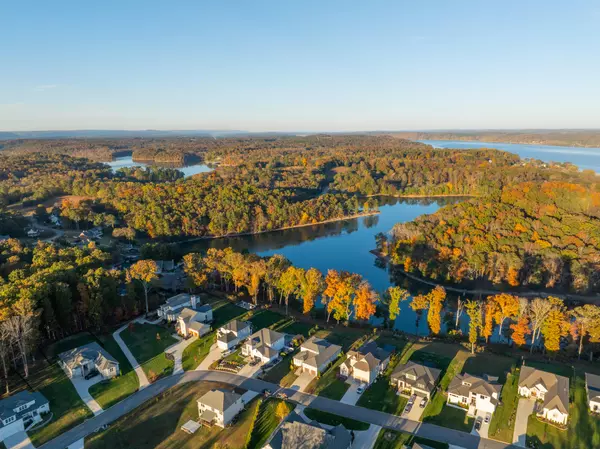
4 Beds
4 Baths
2,909 SqFt
4 Beds
4 Baths
2,909 SqFt
Key Details
Property Type Single Family Home
Sub Type Single Family Residence
Listing Status Active
Purchase Type For Sale
Square Footage 2,909 sqft
Price per Sqft $333
Subdivision River Breeze
MLS Listing ID 1523513
Bedrooms 4
Full Baths 4
Year Built 2022
Lot Size 0.690 Acres
Acres 0.69
Lot Dimensions 373x80
Property Sub-Type Single Family Residence
Source Greater Chattanooga REALTORS®
Property Description
Step into a light-filled, open-concept layout with soaring ceilings, custom built-ins, and plantation shutters throughout. The gourmet kitchen is a chef's dream, featuring quartz countertops, induction cooktop (convertible back to gas), premium cabinetry, and seamless flow to the dining and living spaces—perfect for entertaining.
The main-level primary suite feels like a private retreat with a spa-inspired bathroom complete with marble tile, soaking tub, walk-in shower, and an oversized custom closet. Upstairs, spacious bedrooms provide comfort and flexibility for family or guests, plus a main-level office or potential 5th bedroom for added versatility.
Enjoy the best of indoor-outdoor living on the screened-in porch and extended Trex patio, offering lake views for sunrise coffees or evening gatherings.
Additional highlights include:
-Private boat dock + deeded boat slip #2
-Year-round deep water access
-Gas tankless water heater
-Expanded 2-car garage with extra storage space
This move-in ready waterfront gem is a rare opportunity to own a luxury lakefront home in the heart of the Scenic City. Schedule your private tour today and experience lakeside living at its finest.
Location
State TN
County Hamilton
Area 0.69
Interior
Interior Features Double Vanity, Eat-in Kitchen, En Suite, High Ceilings, Pantry, Primary Downstairs, Separate Dining Room, Separate Shower, Tub/shower Combo
Heating Central, Electric, Natural Gas
Cooling Central Air, Electric, Multi Units
Flooring Carpet, Hardwood, Tile
Fireplaces Number 1
Fireplace Yes
Window Features Insulated Windows,Vinyl Frames
Appliance Other, Microwave, Gas Water Heater, Disposal, Dishwasher
Heat Source Central, Electric, Natural Gas
Laundry Electric Dryer Hookup, Gas Dryer Hookup, Laundry Room, Washer Hookup
Exterior
Exterior Feature Boat Slip, Dock, Dock - Floating
Parking Features Garage Faces Front, Off Street
Garage Spaces 3.0
Garage Description Attached, Garage Faces Front, Off Street
Community Features Street Lights
Utilities Available Cable Available, Electricity Connected, Phone Available, Water Connected, Underground Utilities
Amenities Available Boat Dock
View Water
Roof Type Shingle
Porch Covered, Deck, Patio, Porch, Porch - Covered, Porch - Screened
Total Parking Spaces 3
Garage Yes
Building
Lot Description Gentle Sloping, Other
Faces Hwy 27 North, exit Hixson Pike/Soddy Daisy Exit, Right on Hixson Pike, Left on Armstrong Rd. To Right on River Breeze Drive. Home will be on the right. If coming Hixson Pike from Middle Valley: Take Hixson Pike to a Right on Armstrong Road go approx 3.5 miles to River Breeze on the Right. Home will be on the Left
Story One and One Half
Foundation Block
Sewer Septic Tank
Water Public
Structure Type Brick,Fiber Cement
Schools
Elementary Schools Soddy Elementary
Middle Schools Soddy-Daisy Middle
High Schools Soddy-Daisy High
Others
Senior Community No
Tax ID 042o A 007
Acceptable Financing Cash, Conventional
Listing Terms Cash, Conventional


Find out why customers are choosing LPT Realty to meet their real estate needs






