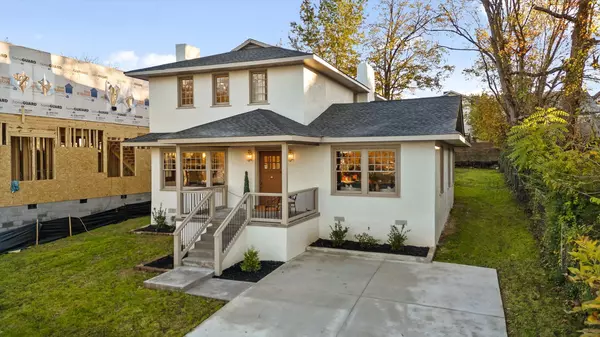
4 Beds
4 Baths
2,445 SqFt
4 Beds
4 Baths
2,445 SqFt
Open House
Sun Nov 09, 2:00pm - 4:00pm
Key Details
Property Type Single Family Home
Sub Type Single Family Residence
Listing Status Active
Purchase Type For Sale
Square Footage 2,445 sqft
Price per Sqft $255
Subdivision Highland Park #1
MLS Listing ID 1523480
Style Contemporary
Bedrooms 4
Full Baths 3
Half Baths 1
Year Built 1910
Lot Size 6750.000 Acres
Acres 6750.0
Lot Dimensions 50 X 135
Property Sub-Type Single Family Residence
Source Greater Chattanooga REALTORS®
Property Description
Sitting gracefully on its lot with a warm, creamy exterior, this home showcases original and restored hardwood floors, doors, and windows that speak to its historic heritage. Major updates provide peace of mind, including a new roof, new HVAC, updated electrical, and updated plumbing throughout.
The main level offers a spacious living room with a decorative fireplace as a focal point, a separate dining room, and a fully renovated kitchen featuring veined quartz countertops, a farmhouse sink, custom shelving, and an adjacent laundry room. Two bedrooms are located on the main floor, including a primary suite with a decorative fireplace and a stunning en-suite bathroom complete with a garden tub, arched walk-in shower, and double vanities. The front bedroom also offers flexibility and can serve as a cozy sitting room or extension of the living space. A convenient half bath is located off the hallway for guests. Up the restored hardwood staircase, the second floor features a dedicated office area, a full bathroom, and an additional bedroom. A second primary bedroom option is also located upstairs, highlighted by a decorative fireplace, a generous walk-in closet, and a private en-suite bathroom with a tiled shower.
Outdoor living is just as enjoyable, with a newly poured concrete patio ideal for hosting, dining, or evenings around a fire pit.
Located in one of Chattanooga's most walkable and energetic neighborhoods, this home offers easy access to Tatum Park, White Duck Taco, Highland Park Commons, Together Café, and more.
A perfect blend of historic essence and modern updates—this Highland Park gem is ready to welcome you home!
Location
State TN
County Hamilton
Area 6750.0
Rooms
Basement Unfinished
Dining Room true
Interior
Interior Features Chandelier, Double Vanity, En Suite, Granite Counters, Kitchen Island, Pantry, Primary Downstairs, Separate Dining Room, Separate Shower, Tub/shower Combo, Walk-In Closet(s)
Heating Central, Electric
Cooling Central Air, Electric
Flooring Hardwood, Tile
Fireplaces Number 3
Fireplaces Type Bedroom, Decorative, Living Room, Primary Bedroom
Fireplace Yes
Window Features Wood Frames
Appliance Microwave, Free-Standing Range, Electric Range, Dishwasher
Heat Source Central, Electric
Laundry In Kitchen, Laundry Room
Exterior
Exterior Feature Rain Gutters
Parking Features Concrete, Driveway, Off Street, On Street
Garage Description Concrete, Driveway, Off Street, On Street
Community Features Sidewalks
Utilities Available Electricity Connected, Sewer Connected, Water Connected
Roof Type Asphalt
Porch Patio, Porch - Covered
Garage No
Building
Lot Description Gentle Sloping, Level
Faces From downtown Chattanooga (around Miller Plaza / Market Street), drive east on Market Street/MLK Boulevard toward East 4th Street, then continue straight as MLK/Market becomes Bailey Avenue ? follow Bailey for about 1?1.5 miles, turn left onto Duncan Avenue, and continue a short distance until you reach 1406 Duncan Ave on your right.
Story Two
Foundation Block, Brick/Mortar
Sewer Public Sewer
Water Public
Architectural Style Contemporary
Structure Type Block,Brick,Stucco
Schools
Elementary Schools Orchard Knob Elementary
Middle Schools Orchard Knob Middle
High Schools Howard School Of Academics & Tech
Others
Senior Community No
Tax ID 146j J 010
Security Features Smoke Detector(s)
Acceptable Financing Cash, Conventional, FHA, VA Loan
Listing Terms Cash, Conventional, FHA, VA Loan


Find out why customers are choosing LPT Realty to meet their real estate needs






