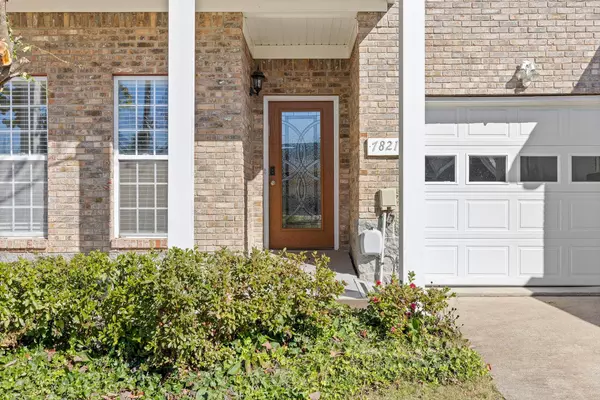
2 Beds
2 Baths
1,770 SqFt
2 Beds
2 Baths
1,770 SqFt
Key Details
Property Type Townhouse
Sub Type Townhouse
Listing Status Active
Purchase Type For Sale
Square Footage 1,770 sqft
Price per Sqft $172
Subdivision Legacy Park
MLS Listing ID 1523470
Bedrooms 2
Full Baths 2
HOA Fees $276/qua
Year Built 1999
Lot Size 3,484 Sqft
Acres 0.08
Lot Dimensions 35.04x130.36
Property Sub-Type Townhouse
Source Greater Chattanooga REALTORS®
Property Description
Location
State TN
County Hamilton
Area 0.08
Interior
Interior Features Cathedral Ceiling(s), Ceiling Fan(s), Crown Molding, Eat-in Kitchen, En Suite, Granite Counters, Pantry, Primary Downstairs, Separate Shower, Walk-In Closet(s)
Heating Central, Natural Gas
Cooling Ceiling Fan(s), Central Air, Electric
Flooring Carpet, Hardwood, Tile
Fireplace No
Window Features Vinyl Frames
Appliance Water Heater, Self Cleaning Oven, Refrigerator, Oven, Microwave, Free-Standing Electric Range, Disposal, Dishwasher
Heat Source Central, Natural Gas
Laundry Electric Dryer Hookup, In Hall, Laundry Closet, Main Level, Washer Hookup
Exterior
Exterior Feature Gas Grill, Rain Gutters, Uncovered Courtyard
Parking Features Concrete, Driveway, Garage, Garage Door Opener, Garage Faces Front, Kitchen Level, Off Street, On Street
Garage Spaces 1.0
Garage Description Attached, Concrete, Driveway, Garage, Garage Door Opener, Garage Faces Front, Kitchen Level, Off Street, On Street
Community Features Pool, Sidewalks
Utilities Available Cable Available, Electricity Connected, Natural Gas Connected, Phone Available, Sewer Connected, Water Connected
Amenities Available Maintenance Grounds, Pool
Roof Type Shingle
Porch Porch - Covered, Porch - Screened
Total Parking Spaces 1
Garage Yes
Building
Lot Description Level
Faces From Gunbarrel Rd and Shallowford Rd, take Shallowford Rd EAST (away from the interstate) approx. 1.0 mile then take the 3rd exit out of the roundabout onto Jenkins Rd NORTH. Continue 0.3 miles and turn Left onto Legacy Park Ct. Look for this townhome on the Right close to the cul-de-sac.
Story One and One Half
Foundation Block
Sewer Public Sewer
Water Public
Structure Type Brick,Vinyl Siding
Schools
Elementary Schools Bess T. Shepherd Elementary
Middle Schools Ooltewah Middle
High Schools Ooltewah
Others
HOA Fee Include Maintenance Grounds
Senior Community No
Tax ID 149b C 031.11
Acceptable Financing Cash, Conventional, FHA, VA Loan
Listing Terms Cash, Conventional, FHA, VA Loan
Special Listing Condition Investor


Find out why customers are choosing LPT Realty to meet their real estate needs






