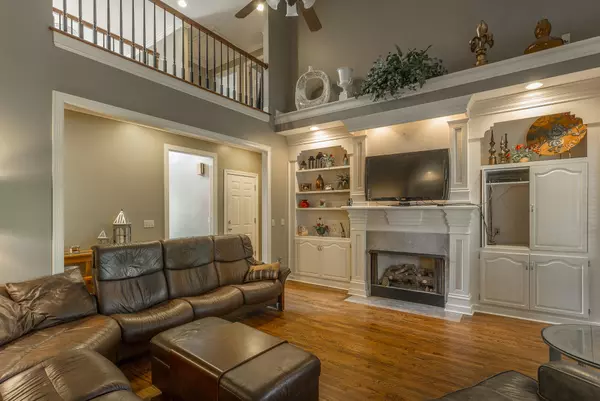
4 Beds
4 Baths
3,328 SqFt
4 Beds
4 Baths
3,328 SqFt
Key Details
Property Type Single Family Home
Sub Type Single Family Residence
Listing Status Active
Purchase Type For Sale
Square Footage 3,328 sqft
Price per Sqft $222
Subdivision Council Fire
MLS Listing ID 1523454
Bedrooms 4
Full Baths 3
Half Baths 1
HOA Fees $925/qua
Year Built 1999
Lot Size 7,405 Sqft
Acres 0.17
Lot Dimensions 70 X 110
Property Sub-Type Single Family Residence
Source Greater Chattanooga REALTORS®
Property Description
The main level features a large two-story great room with built-ins and a cozy gas fireplace, a private primary suite, a fabulous eat-in kitchen, a separate dining room, a powder room, and a laundry area. Upstairs, you'll find three generously sized bedrooms, one with a private full bath, plus another full bath and a loft area overlooking the great room and entryway.
Enjoy outdoor living with a private screened-in porch, patio, and fenced backyard, perfect for relaxing or entertaining. With its ideal location and functional floor plan, this home combines comfort, style, and convenience.
Living in Council Fire means more than just a beautiful home; it's a lifestyle. Residents enjoy access to a championship golf course, tennis courts, a swimming pool, and a welcoming clubhouse with dining and event spaces. A full calendar of community activities —from tournaments and seasonal celebrations to family-friendly gatherings —fosters connection and camaraderie among neighbors. Council Fire is a place where friendships are made, pride runs deep, and community truly feels like home.
Location
State TN
County Hamilton
Area 0.17
Rooms
Dining Room true
Interior
Interior Features Bookcases, Breakfast Nook, Cathedral Ceiling(s), Ceiling Fan(s), Double Vanity, Eat-in Kitchen, Entrance Foyer, Granite Counters, High Ceilings, Open Floorplan, Primary Downstairs, Separate Dining Room, Separate Shower, Soaking Tub, Vaulted Ceiling(s), Walk-In Closet(s), Whirlpool Tub
Heating Central, Natural Gas
Cooling Central Air, Multi Units
Flooring Carpet, Hardwood
Fireplaces Number 1
Fireplaces Type Gas Log, Gas Starter, Great Room
Fireplace Yes
Window Features Insulated Windows
Appliance Wall Oven, Refrigerator, Microwave, Gas Water Heater, Electric Cooktop, Down Draft, Disposal, Dishwasher, Cooktop, Built-In Electric Oven
Heat Source Central, Natural Gas
Laundry In Hall, Laundry Room, Main Level
Exterior
Exterior Feature Gas Grill, Lighting, Other
Parking Features Garage, Garage Door Opener, Garage Faces Front, Kitchen Level, Off Street
Garage Spaces 2.0
Garage Description Attached, Garage, Garage Door Opener, Garage Faces Front, Kitchen Level, Off Street
Pool Community
Community Features Clubhouse, Curbs, Golf, Sidewalks, Street Lights, Tennis Court(s)
Utilities Available Cable Connected, Electricity Connected, Natural Gas Connected, Sewer Connected
Roof Type Shingle
Porch Patio, Porch, Porch - Screened, Screened
Total Parking Spaces 2
Garage Yes
Building
Lot Description Back Yard, Cul-De-Sac, Front Yard, Level, Near Golf Course, Private, Sprinklers In Front, Sprinklers In Rear
Faces East on E. Brainerd Rd., R on Gunbarrel Rd.,L on Davidson Rd.,R on Julian into Council Fire,L on Scrapeshin, L on Fire Thorn, L on Dancing Fern, House on Right
Story Two
Foundation Brick/Mortar
Sewer Public Sewer
Water Public
Structure Type Brick
Schools
Elementary Schools East Brainerd Elementary
Middle Schools East Hamilton
High Schools East Hamilton
Others
Senior Community No
Tax ID 170l B 033
Security Features Security System,Smoke Detector(s)
Acceptable Financing Cash, Conventional, VA Loan
Listing Terms Cash, Conventional, VA Loan


Find out why customers are choosing LPT Realty to meet their real estate needs






