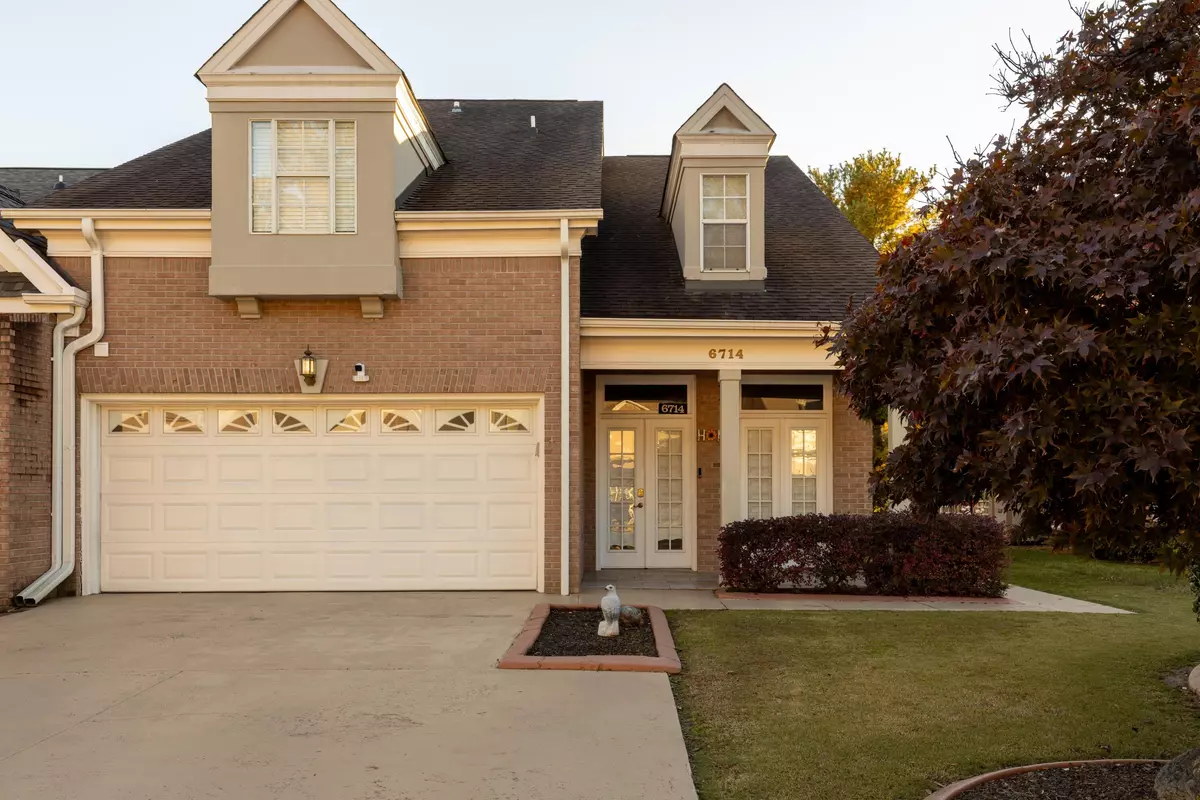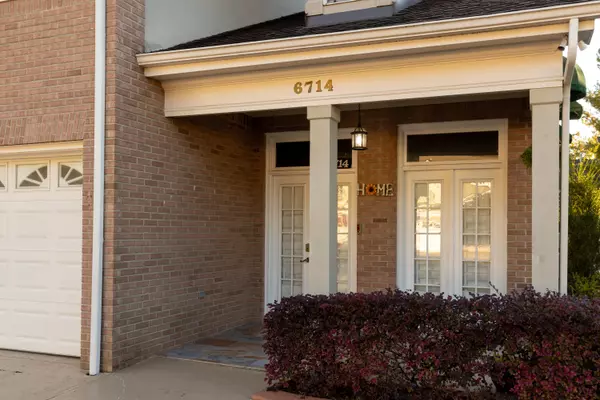
3 Beds
3 Baths
2,600 SqFt
3 Beds
3 Baths
2,600 SqFt
Open House
Sun Nov 16, 12:00pm - 4:00pm
Key Details
Property Type Townhouse
Sub Type Townhouse
Listing Status Active
Purchase Type For Sale
Square Footage 2,600 sqft
Price per Sqft $125
Subdivision Willow Trace
MLS Listing ID 1523382
Bedrooms 3
Full Baths 2
Half Baths 1
HOA Fees $150/ann
Year Built 1996
Lot Size 1.000 Acres
Acres 1.0
Lot Dimensions 41.02X110
Property Sub-Type Townhouse
Source Greater Chattanooga REALTORS®
Property Description
THE OWNER WOULD LIKE YOU TO KNOW:
$49,000+ in Upgrades Included in the Purchase Price!
Major Upgrades
$18,000 - New Heat & Air System
$7,800 - Samsung Kitchen Appliances
$5,000 - Concrete Sidewalk
$4,000 - Privacy Fence
$2,100 - Awning
$700 - Fresh Sod
$300 - Closet Upgrades
Bonus Features
$5,500 - Vivint Security System
$2,500 - XL Washer & Dryer
$1,500 - Ryobi Lawn Equipment
$800 - Kohler Toilet
Total Value: $49,000+ in Upgrades!
Don't miss your chance to own this beautifully upgraded home — schedule your private showing today!
Location
State TN
County Hamilton
Area 1.0
Interior
Interior Features Breakfast Nook, Cathedral Ceiling(s), Connected Shared Bathroom, Granite Counters, High Ceilings, Pantry, Primary Downstairs, Separate Dining Room, Walk-In Closet(s), Whirlpool Tub
Heating Central
Cooling Central Air, Multi Units
Flooring Carpet, Granite, Hardwood, Tile
Fireplaces Number 1
Fireplaces Type Gas Log
Equipment Negotiable
Fireplace Yes
Window Features Aluminum Frames
Appliance Refrigerator, Microwave, Gas Water Heater, Free-Standing Electric Range, Dishwasher, Convection Oven
Heat Source Central
Laundry Electric Dryer Hookup, Gas Dryer Hookup, Laundry Room, Washer Hookup
Exterior
Exterior Feature Awning(s), Smart Camera(s)/Recording
Parking Features Concrete, Driveway, Garage, Garage Door Opener
Garage Spaces 2.0
Garage Description Attached, Concrete, Driveway, Garage, Garage Door Opener
Utilities Available Cable Available, Electricity Available, Natural Gas Available, Natural Gas Connected, Sewer Connected, Underground Utilities
Roof Type Asphalt,Shingle
Porch Awning(s), Covered, Deck, Patio, Porch, Porch - Covered
Total Parking Spaces 2
Garage Yes
Building
Lot Description Corner Lot, Level
Faces From I75 S take Exit 5 (Shallowford Road exit), turn right at light, turn right on Hickory Valley Road, then take first left on Willow Trace Drive. House is on the left.
Story Two
Foundation Slab
Sewer Public Sewer
Water Public
Additional Building None
Structure Type Brick,Other
Schools
Elementary Schools Bess T. Shepherd Elementary
Middle Schools Tyner Middle Academy
High Schools Tyner Academy
Others
HOA Fee Include None
Senior Community No
Tax ID 138m A 006.37
Security Features Security System,Smoke Detector(s)
Acceptable Financing Cash, Conventional, FHA, USDA Loan, VA Loan
Listing Terms Cash, Conventional, FHA, USDA Loan, VA Loan
Special Listing Condition Standard


Find out why customers are choosing LPT Realty to meet their real estate needs






