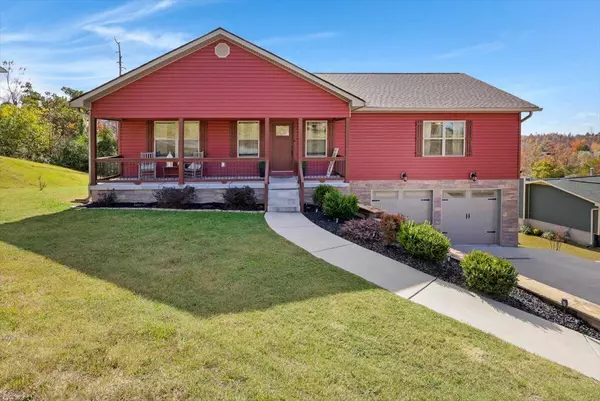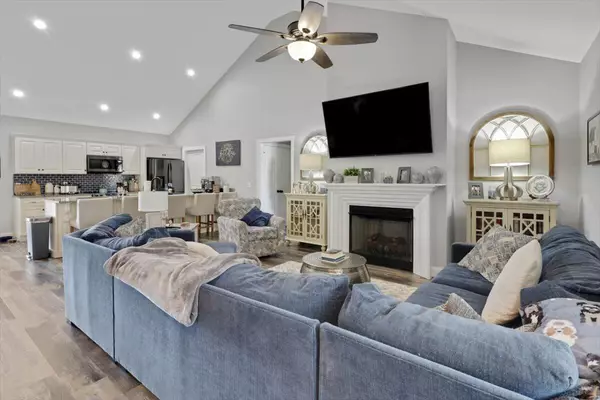
4 Beds
2 Baths
2,309 SqFt
4 Beds
2 Baths
2,309 SqFt
Key Details
Property Type Single Family Home
Sub Type Single Family Residence
Listing Status Pending
Purchase Type For Sale
Square Footage 2,309 sqft
Price per Sqft $173
Subdivision Windthrush
MLS Listing ID 1523370
Style Ranch
Bedrooms 4
Full Baths 2
Year Built 1990
Lot Size 0.350 Acres
Acres 0.35
Lot Dimensions 90.0X168.48
Property Sub-Type Single Family Residence
Source Greater Chattanooga REALTORS®
Property Description
Location
State TN
County Hamilton
Area 0.35
Rooms
Family Room Yes
Dining Room true
Interior
Interior Features Ceiling Fan(s), Chandelier, Crown Molding, En Suite, Granite Counters, Kitchen Island, Open Floorplan, Pantry, Recessed Lighting, Separate Dining Room, Split Bedrooms, Storage, Walk-In Closet(s)
Heating Central, Electric, Zoned
Cooling Ceiling Fan(s), Central Air, Electric, Zoned
Flooring Luxury Vinyl, Wood
Fireplaces Number 1
Fireplaces Type Family Room
Equipment None
Fireplace Yes
Window Features Vinyl Frames
Appliance Ice Maker, Free-Standing Refrigerator, Free-Standing Electric Range, Exhaust Fan, ENERGY STAR Qualified Water Heater, ENERGY STAR Qualified Refrigerator, ENERGY STAR Qualified Dishwasher, Electric Water Heater, Dishwasher
Heat Source Central, Electric, Zoned
Laundry Electric Dryer Hookup, Main Level, Washer Hookup
Exterior
Exterior Feature None
Parking Features Driveway, Garage, Garage Faces Front, Off Street
Garage Spaces 2.0
Garage Description Attached, Driveway, Garage, Garage Faces Front, Off Street
Pool None
Community Features Park
Utilities Available Cable Connected, Electricity Connected, Phone Available, Propane
View Mountain(s)
Roof Type Asphalt,Shingle
Porch Deck, Front Porch, Patio, Rear Porch
Total Parking Spaces 2
Garage Yes
Building
Lot Description Front Yard, Sloped Down, Views
Faces From Standifer Gap Road, turn on Clipper dr and enter the the Yorktown Estates subdivision. Take the first left onto Rio Grande Rd. Turn left onto Riviera Rd. Turn right onto Windtrush Dr. Turn left onto Thrush Hollow. Home will be on the left.
Story Two
Foundation Concrete Perimeter
Sewer Septic Tank
Water Public
Architectural Style Ranch
Additional Building None
Structure Type Stone
Schools
Elementary Schools Wolftever Elementary
Middle Schools Ooltewah Middle
High Schools Ooltewah
Others
Senior Community No
Tax ID 150h L 031
Security Features Smoke Detector(s)
Acceptable Financing Cash, Conventional, FHA, VA Loan
Listing Terms Cash, Conventional, FHA, VA Loan


Find out why customers are choosing LPT Realty to meet their real estate needs






