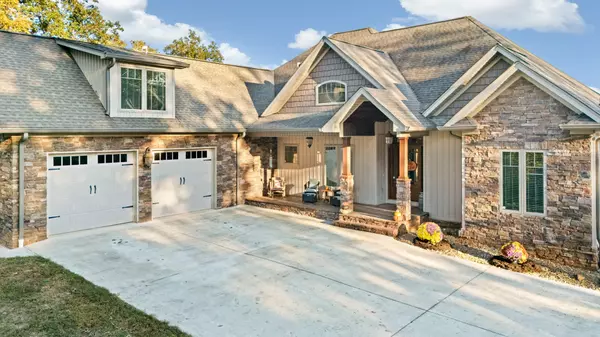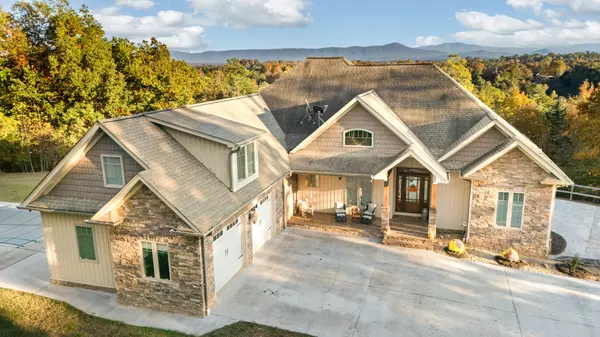
4 Beds
4 Baths
3,317 SqFt
4 Beds
4 Baths
3,317 SqFt
Key Details
Property Type Single Family Home
Sub Type Single Family Residence
Listing Status Active
Purchase Type For Sale
Square Footage 3,317 sqft
Price per Sqft $421
MLS Listing ID 1523333
Bedrooms 4
Full Baths 3
Half Baths 1
Year Built 2014
Lot Size 28.010 Acres
Acres 28.01
Lot Dimensions IRR
Property Sub-Type Single Family Residence
Source Greater Chattanooga REALTORS®
Property Description
Nestled atop a NE Bradley County hill on 28 wooded acres, this stunning estate offers
the perfect retreat for a multigenerational family—complete with breathtaking mountain views and unmatched privacy.
Step Inside and Be Captivated
From the moment you enter, the panoramic view from the living room will draw you in.
The open-concept living, kitchen, and dining area is ideal for entertaining. Cooking
becomes a joy with abundant granite counters, a spacious bar, custom cabinetry, and a large gas range. Savor your morning coffee or evening meal on the covered back deck while soaking in the serene mountain backdrop.
Wake up each day to sunrise over the mountains from your oversized master suite,
featuring a luxurious bathroom with dual vanities, a jacuzzi tub, a walk-in tile shower,
and two generous walk-in closets. The main level also includes two additional bedrooms
with walk-in closets, 1½ baths, a laundry room, an office, and a nearly finished flex room that could easily become another bedroom—all complemented by a two-car attached garage.
A Complete Second Living Space
Downstairs, discover an entire additional home! The handicapped-accessible mother-
in-law suite offers a living room, kitchen, breakfast nook, master bedroom with en-suite bath and walk-in tile shower, laundry room, office, and an extra room that could serve as another bedroom—plus its own one-car garage.
Storage and Efficiency
The entire home is spray-foam insulated, keeping the attic temperature consistent with the main level. The basement provides ample unfinished space—large enough for a
truck, boat, and recreational gear—along with a secure safe room for peace of mind.
Outdoor Living at Its Best.
Spend summer days by the in-ground pool while enjoying the views, and embrace fall,
winter, and spring exploring the woods—perfect for hunting, hiking, or wildlife watching. Your Private Mountain Retreat
This estate is truly a must-see for anyone seeking privacy, abundant land, and room for
family and guests to live comfortably.
Location
State TN
County Bradley
Area 28.01
Rooms
Basement Finished, Partially Finished
Interior
Interior Features Bookcases, Built-in Features, Ceiling Fan(s), Coffered Ceiling(s), Crown Molding, Double Closets, Double Vanity, Granite Counters, High Ceilings, High Speed Internet, Kitchen Island, Open Floorplan, Pantry, Split Bedrooms, Storage, Tray Ceiling(s), Walk-In Closet(s)
Heating Central
Cooling Central Air, Multi Units
Flooring Hardwood, Laminate, Tile
Fireplaces Number 2
Fireplaces Type Gas Log
Fireplace Yes
Window Features Blinds,Insulated Windows,Screens
Appliance Tankless Water Heater, Refrigerator, Plumbed For Ice Maker, Microwave, Gas Water Heater, Gas Range, Gas Oven, Exhaust Fan, Electric Oven, Electric Cooktop, Double Oven, Dishwasher, Convection Oven
Heat Source Central
Laundry Laundry Room, Main Level, Multiple Locations
Exterior
Exterior Feature Courtyard, Rain Gutters
Parking Features Concrete, Driveway, Garage, Garage Door Opener
Garage Spaces 4.0
Garage Description Attached, Concrete, Driveway, Garage, Garage Door Opener
Pool Diving Board, In Ground, Private, Salt Water
Utilities Available Electricity Connected, Water Connected
View Mountain(s), Trees/Woods
Roof Type Shingle
Porch Covered, Deck, Front Porch, Patio, Porch, Rear Porch
Total Parking Spaces 4
Garage Yes
Building
Lot Description Greenbelt, Rural, Secluded, Sloped Up, Wooded
Faces From exit 27 (Paul Huff) travel east apporx 2.5 miles, take a left at the red light at Michigan Ave Rd to stop sign at Tasso Road take a right go to stop sign at Chatata Valley Rd, take a left, go to Old Bacon Rd and turn right go approx. 1 mile to property on the left.
Story One and One Half
Foundation Block
Sewer Septic Tank
Water Public
Additional Building Shed(s), Storm Shelter
Structure Type Stone,Vinyl Siding
Schools
Elementary Schools Charleston Elementary
Middle Schools Ocoee Middle
High Schools Walker Valley High
Others
Senior Community No
Tax ID 036 005.03
Security Features Fire Alarm,Security System,Smoke Detector(s)
Acceptable Financing Cash, Conventional, FHA, VA Loan
Listing Terms Cash, Conventional, FHA, VA Loan
Special Listing Condition Standard


Find out why customers are choosing LPT Realty to meet their real estate needs






