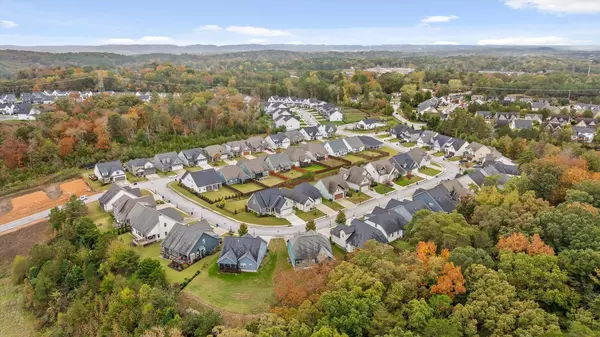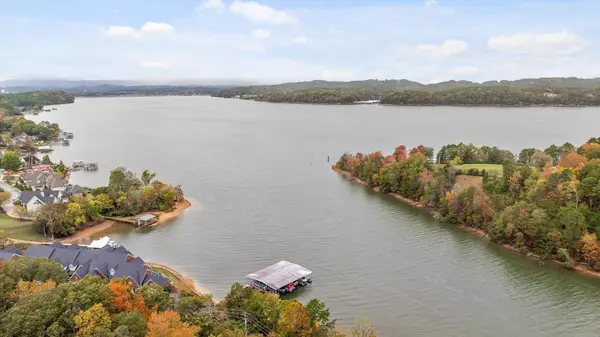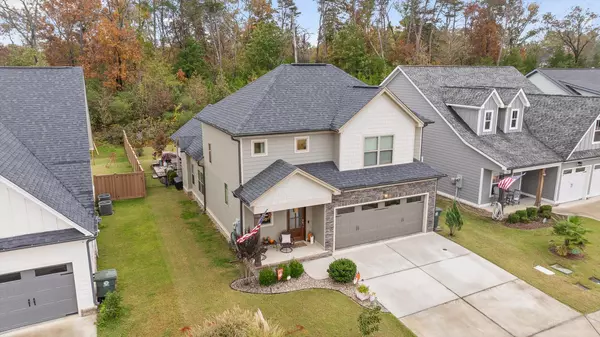
3 Beds
3 Baths
2,200 SqFt
3 Beds
3 Baths
2,200 SqFt
Key Details
Property Type Single Family Home
Sub Type Single Family Residence
Listing Status Pending
Purchase Type For Sale
Square Footage 2,200 sqft
Price per Sqft $215
Subdivision Waterstone
MLS Listing ID 1523273
Style Other
Bedrooms 3
Full Baths 2
Half Baths 1
HOA Fees $150/ann
Year Built 2019
Lot Size 6,534 Sqft
Acres 0.15
Lot Dimensions 52x125
Property Sub-Type Single Family Residence
Source Greater Chattanooga REALTORS®
Property Description
Welcome to this meticulously maintained and inviting home in the sought-after Waterstone Ridge community. This warm and welcoming residence features three bedrooms, 2.5 baths, and a spacious, open-concept layout designed for modern living. This one-owner home is move-in ready. The dream kitchen boasts abundant cabinetry, granite countertops, a gas stove, stainless steel appliances, and a refrigerator. The kitchen Island is designed for family and guests to gather while the family's chef is busy making meals. Enjoy the light-filled living room, which welcomes you with a gas fireplace surrounded by custom detailing and beautiful shiplap that extends to the tray ceilings—perfect for cozy winter evenings. Expansive windows create a bright, airy feel, offering scenic views of the covered porch and the flat backyard with a beautiful Pergola—ideal for entertaining or relaxing in your outdoor living area. A natural border along the rear of the property provides added privacy. The primary suite on the main level offers a luxurious retreat, featuring a spa-like bathroom with a custom-tiled walk-in shower and flooring, dual vanities, and a huge walk-in closet.Luxury LVT flooring extends through the main living areas. The second floor offers two bedrooms with Luxury LVt flooring, plush carpet in the retreat area, and gorgeous tile in the bathrooms. Close to CHICKAMAUGA LAKE. For OUTDOOR and WATER enthusiasts, two state PARKS and MARINAS, and a NATURE PARK are 10 minutes away! DOWNTOWN CHATTANOOGA, the 20 + mile RIVERWALK, shopping, LOCAL DINING, sports and entertainment venues, along with multiple HOSPITALS are all within 15 minutes of 5042 Waterstone Drive.
Location
State TN
County Hamilton
Area 0.15
Rooms
Family Room Yes
Interior
Interior Features Ceiling Fan(s), Entrance Foyer, Granite Counters, Kitchen Island, Open Floorplan, Pantry, Primary Downstairs, Separate Shower, Storage, Tray Ceiling(s)
Heating Central, Forced Air
Cooling Ceiling Fan(s), Central Air, Dual, Electric, Multi Units, Whole House Fan
Flooring Carpet, Ceramic Tile, Luxury Vinyl, Tile, Varies
Fireplaces Type Gas Log, Living Room, Stone
Inclusions Close to CHICKAMAUGA LAKE. For OUTDOOR and WATER enthusiasts, two state PARKS and MARINAS, and a NATURE PARK are 10 minutes away! DOWNTOWN CHATTANOOGA, the 20 + mile RIVERWALK, shopping, LOCAL DINING, sports and entertainment venues, along with multiple HOSPITALS are all within 15 minutes of 5042 Waterstone Drive. The ALLURE of this special, gorgeous ONE-OWNER home is calling you home. MOVE-IN READY, you can have your NEWER HOME just in time for the holidays! CALL for your PRIVATE tour today!
Fireplace No
Window Features Drapes,Screens,Shades,Vinyl Frames,Window Coverings,Window Treatments
Appliance None, Water Heater, Stainless Steel Appliance(s), Self Cleaning Oven, Refrigerator, Range Hood, Plumbed For Ice Maker, Oven, Microwave, Ice Maker, Gas Water Heater, Gas Range, Gas Oven, Gas Cooktop, Free-Standing Gas Range, Free-Standing Gas Oven, Exhaust Fan, Disposal, Dishwasher, Cooktop
Heat Source Central, Forced Air
Laundry Electric Dryer Hookup, Inside, Laundry Room, Main Level, Washer Hookup
Exterior
Exterior Feature Rain Gutters
Parking Features Concrete, Driveway, Garage, Garage Door Opener, Garage Faces Front, Kitchen Level
Garage Spaces 2.0
Garage Description Attached, Concrete, Driveway, Garage, Garage Door Opener, Garage Faces Front, Kitchen Level
Pool None
Community Features Curbs, Sidewalks, Street Lights
Utilities Available Cable Available, Electricity Available, Electricity Connected, Natural Gas Available, Natural Gas Connected, Phone Available, Sewer Available, Sewer Connected, Water Available, Water Connected, Underground Utilities
Amenities Available Other
Roof Type Shingle
Porch Covered, Glass Enclosed, Porch, Porch - Covered
Total Parking Spaces 2
Garage Yes
Building
Lot Description Back Yard, Front Yard, Landscaped, Level, Rectangular Lot, Wooded
Faces : Get on I-24 East, Take exit 185B and merge with I-75 North, Take exit 4 to 153 North, Take exit 5A to 58 North, Turn left onto Webb Rd, Turn right to stay on Webb Rd, Turn right onto Waterstone Dr, Property will be the on the right.
Story Two
Foundation Slab
Sewer Public Sewer
Water Public
Architectural Style Other
Additional Building Pergola
Structure Type Frame
Schools
Elementary Schools Harrison Elementary
Middle Schools Brown Middle
High Schools Central High School
Others
HOA Fee Include None
Senior Community No
Tax ID 120j K 010
Security Features Other
Acceptable Financing Cash, Conventional, FHA, VA Loan
Listing Terms Cash, Conventional, FHA, VA Loan


Find out why customers are choosing LPT Realty to meet their real estate needs






