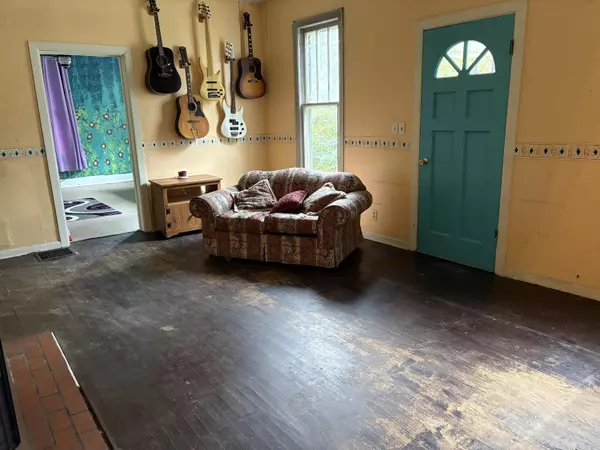
3 Beds
1 Bath
1,560 SqFt
3 Beds
1 Bath
1,560 SqFt
Key Details
Property Type Single Family Home
Sub Type Single Family Residence
Listing Status Active
Purchase Type For Sale
Square Footage 1,560 sqft
Price per Sqft $114
MLS Listing ID 1523159
Style Ranch
Bedrooms 3
Full Baths 1
Year Built 1918
Lot Size 1.200 Acres
Acres 1.2
Lot Dimensions 148x306x182x335
Property Sub-Type Single Family Residence
Source Greater Chattanooga REALTORS®
Property Description
Location
State TN
County Marion
Area 1.2
Interior
Interior Features Ceiling Fan(s), Eat-in Kitchen, High Speed Internet, Plumbed, Separate Dining Room, Tub/shower Combo
Heating Central
Cooling Ceiling Fan(s), Electric, Window Unit(s)
Flooring Hardwood, Linoleum, Plank
Fireplaces Type Bedroom, Family Room, Gas Log, Primary Bedroom
Fireplace Yes
Window Features Aluminum Frames,Wood Frames
Appliance Water Heater, Washer/Dryer, Washer, Free-Standing Refrigerator, Free-Standing Electric Range, Electric Water Heater, Electric Range
Heat Source Central
Laundry Inside, Laundry Room, Main Level, Washer Hookup
Exterior
Exterior Feature Rain Gutters
Parking Features Driveway, Garage, Garage Faces Rear, Gravel, Kitchen Level, Off Street
Garage Spaces 1.0
Garage Description Driveway, Garage, Garage Faces Rear, Gravel, Kitchen Level, Off Street
Pool None
Utilities Available Cable Available, Electricity Connected, Natural Gas Available, Phone Available, Sewer Not Available, Water Connected
Roof Type Shingle
Porch Covered, Front Porch, Porch - Covered, Side Porch
Total Parking Spaces 1
Garage Yes
Building
Lot Description Back Yard, City Lot, Cleared, Few Trees, Front Yard, Irregular Lot, Sloped Down, Views
Faces From Courthouse Square in Jasper. Go East on Hwy 41/72 for 0.7 miles. Turn left on Highway 28 towards Dunlap for 10.8 miles. At second red light in Whitwell, turn right on East Spring St. Go for 0.1 miles, turn right on South Elm St. First driveway on right. Sign on property.
Story One
Foundation Block, Pillar/Post/Pier
Sewer Septic Tank
Water Public
Architectural Style Ranch
Additional Building Garage(s), Outbuilding
Structure Type Block,Vinyl Siding
Schools
Elementary Schools Whitwell Elementary
Middle Schools Whitwell Middle
High Schools Whitwell High School
Others
Senior Community No
Tax ID 050 G A 032.00 & 050 G A 032.02
Security Features Fire Alarm,Smoke Detector(s)
Acceptable Financing Cash, Conventional
Listing Terms Cash, Conventional
Special Listing Condition Standard


Find out why customers are choosing LPT Realty to meet their real estate needs






