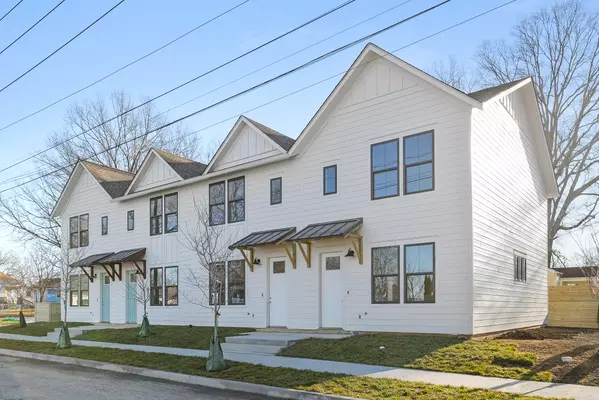
2 Beds
3 Baths
1,332 SqFt
2 Beds
3 Baths
1,332 SqFt
Key Details
Property Type Townhouse
Sub Type Townhouse
Listing Status Active
Purchase Type For Rent
Square Footage 1,332 sqft
Subdivision Mc Clung Addn
MLS Listing ID 1523136
Bedrooms 2
Full Baths 2
Half Baths 1
Year Built 2023
Lot Size 871 Sqft
Acres 0.02
Lot Dimensions 40x20
Property Sub-Type Townhouse
Source Greater Chattanooga REALTORS®
Property Description
This sleek townhome features 2 bedrooms, 2 full bathrooms and 1 half bath, and over 1,300 square feet of crisp and well-maintained interior space. Built just last year, this unit features modern finishes and attention to detail throughout. Located in Chattanooga's historic and beautiful Highland Park neighborhood, the property sits just minutes from all of the dining and other attractions found downtown.
Upon entering the unit, the seamless feel that the open-concept living area/kitchen gives the space is immediately welcoming. A cozy nook is found underneath the staircase, perfect for kicking and relaxing, reading a book, or using for additional storage. The kitchen features new stainless steel appliances, as well as a modest island with bar top seating at the overhang.
Both bedrooms are featured upstairs, each with their own bathrooms. Both bathrooms feature gorgeous tile shower surrounds, with one boasting a walk-in shower w/ a sleek glass door, and the other with a spacious tub/shower combo. To make things even more convenient, a half bathroom is featured downstairs for yours and your guest convenience - as are washer and dryer units in the laundry closet! The bedrooms both features custom closet systems, rarely seen in most rentals on the market. Also included with the unit are two reserved, tandem parking spaces.
Don't miss your chance to tour, reach out today to schedule a viewing!
Location
State TN
County Hamilton
Area 0.02
Interior
Heating Central
Cooling Central Air
Flooring Luxury Vinyl
Fireplace No
Appliance Water Heater, Washer, Refrigerator, Microwave, Electric Water Heater, Electric Range, Electric Oven, Dryer, Dishwasher
Heat Source Central
Laundry Laundry Closet, Lower Level, Main Level
Exterior
Exterior Feature Lighting, Other
Parking Features Off Street, On Street, Parking Lot, Paved
Garage Description Off Street, On Street, Parking Lot, Paved
Garage No
Building
Faces From Downtown: Travel east on Main Street. Right on S Highland Park Ave. Homes will be on left side of the street.
Story Two
Foundation Concrete Perimeter
Sewer Public Sewer
Water Public
Schools
Elementary Schools Eastside Elementary
Middle Schools Orchard Knob Middle
High Schools Howard School Of Academics & Tech
Others
Tax ID 156b A 018 C002
Pets Allowed Yes, Breed Restrictions, Call, Cats OK, Dogs OK, Number Limit, Size Limit


Find out why customers are choosing LPT Realty to meet their real estate needs






