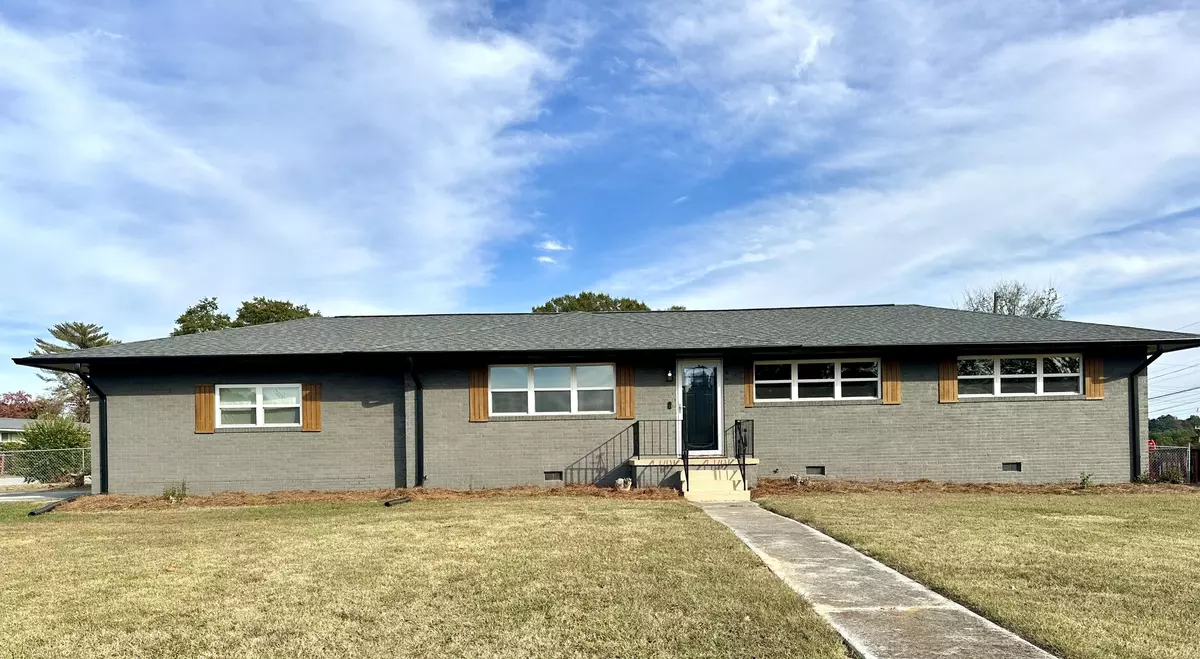
3 Beds
2 Baths
1,296 SqFt
3 Beds
2 Baths
1,296 SqFt
Key Details
Property Type Single Family Home
Sub Type Single Family Residence
Listing Status Pending
Purchase Type For Sale
Square Footage 1,296 sqft
Price per Sqft $225
Subdivision Lake Vista
MLS Listing ID 1523126
Style Ranch
Bedrooms 3
Full Baths 2
Year Built 1961
Lot Size 1.090 Acres
Acres 1.09
Lot Dimensions 145.3X153.8
Property Sub-Type Single Family Residence
Source Greater Chattanooga REALTORS®
Property Description
Location
State TN
County Hamilton
Area 1.09
Rooms
Family Room Yes
Dining Room true
Interior
Interior Features En Suite, Granite Counters, Storage
Heating Central, Electric, Hot Water
Cooling Central Air, Electric
Flooring Ceramic Tile, Hardwood, Luxury Vinyl
Inclusions All Kitchen Appliances
Fireplace No
Window Features Vinyl Frames
Appliance Stainless Steel Appliance(s), Refrigerator, Range Hood, Free-Standing Refrigerator, Free-Standing Electric Range, Exhaust Fan, Dishwasher
Heat Source Central, Electric, Hot Water
Laundry In Garage
Exterior
Exterior Feature None
Parking Features Asphalt, Driveway, Garage, Garage Faces Side
Garage Spaces 2.0
Garage Description Attached, Asphalt, Driveway, Garage, Garage Faces Side
Pool None
Community Features None
Utilities Available Electricity Connected, Sewer Connected, Water Connected
Roof Type Asphalt,Shingle
Porch Deck, Front Porch
Total Parking Spaces 2
Garage Yes
Building
Lot Description Back Yard, Corner Lot, Level
Faces Hwy 153 South to Bonnie Oaks Dr. make a left onto Cecelia Dr., House is on the right.
Story One
Foundation Brick/Mortar
Sewer Public Sewer
Water Public
Architectural Style Ranch
Structure Type Brick
Schools
Elementary Schools Harrison Elementary
Middle Schools Brown Middle
High Schools Central High School
Others
Senior Community No
Tax ID 129n B 001
Security Features Other
Acceptable Financing Conventional
Listing Terms Conventional
Special Listing Condition Agent Owned


Find out why customers are choosing LPT Realty to meet their real estate needs






