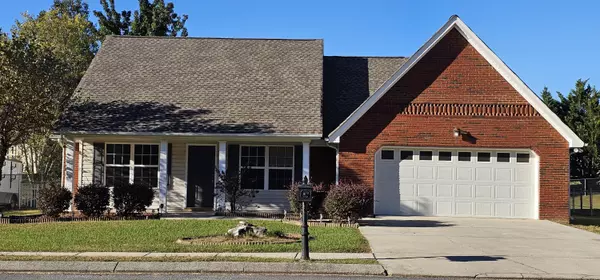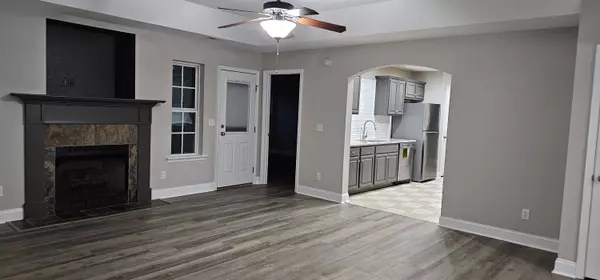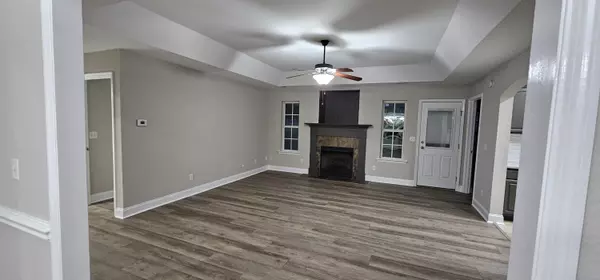
3 Beds
2 Baths
1,540 SqFt
3 Beds
2 Baths
1,540 SqFt
Key Details
Property Type Single Family Home
Sub Type Single Family Residence
Listing Status Active
Purchase Type For Sale
Square Footage 1,540 sqft
Price per Sqft $210
Subdivision Emerald Hgts
MLS Listing ID 1523114
Style Ranch
Bedrooms 3
Full Baths 2
Year Built 2005
Lot Size 10,890 Sqft
Acres 0.25
Lot Dimensions 81x135x84x154
Property Sub-Type Single Family Residence
Source Greater Chattanooga REALTORS®
Property Description
Welcome home to this lovely 3-bedroom, 2-bath residence perfectly situated on a peaceful cul-de-sac. Featuring a partial brick exterior and a well-maintained yard, this home offers the ideal blend of comfort and convenience.
The single-level layout provides easy living, with a spacious living area with fire place that flows into a bright kitchen and dining room perfect for gatherings or quiet evenings at home. The primary suite includes a private bath and generous closet space, while two additional bedrooms offer flexibility for family, guests, or a home office.
Enjoy relaxing mornings on the covered front porch or unwind in the evenings on the covered back porch, ideal for outdoor dining or simply soaking in the quiet surroundings.
Tucked away on a very quiet street yet just minutes from shopping, schools, and parks, this home is an excellent find for anyone seeking comfort, privacy, and a great location.
Location
State GA
County Catoosa
Area 0.25
Rooms
Dining Room true
Interior
Interior Features Granite Counters, Pantry
Heating Central
Cooling Ceiling Fan(s), Central Air
Flooring Luxury Vinyl, Tile
Fireplaces Type Family Room, Propane
Equipment None
Fireplace Yes
Window Features Vinyl Frames
Appliance Microwave, Electric Water Heater, Electric Range, Electric Oven, Dishwasher
Heat Source Central
Laundry Electric Dryer Hookup, Laundry Room, Washer Hookup
Exterior
Exterior Feature Rain Gutters
Parking Features Concrete
Garage Spaces 2.0
Garage Description Attached, Concrete
Pool None
Community Features Sidewalks
Utilities Available Cable Available, Electricity Connected, Water Connected
Roof Type Asphalt
Porch Covered, Front Porch, Rear Porch
Total Parking Spaces 2
Garage Yes
Building
Lot Description City Lot, Cul-De-Sac, Level
Faces I-75 Sourh to exit 353 Rt on Cloud Springs Rd Rt on Lakeview Dr Lt on Gem Dr. ( Emerald Heights) 180 Gem Dr is on the right
Story One
Foundation Slab
Sewer Public Sewer
Water Public
Architectural Style Ranch
Structure Type Brick,Vinyl Siding
Schools
Elementary Schools Westside Elementary
Middle Schools Lakeview Middle
High Schools Lakeview-Ft. Oglethorpe
Others
Senior Community No
Tax ID 0002l017
Acceptable Financing Cash, Conventional, FHA, VA Loan
Listing Terms Cash, Conventional, FHA, VA Loan
Special Listing Condition Investor


Find out why customers are choosing LPT Realty to meet their real estate needs






