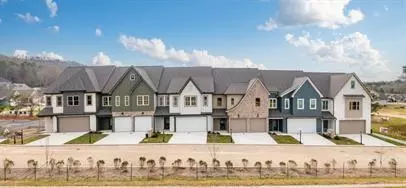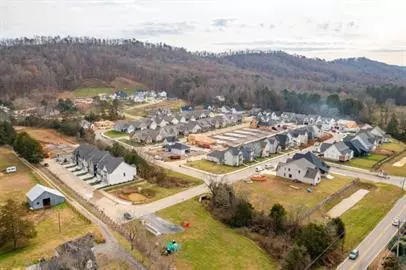
3 Beds
3 Baths
2,167 SqFt
3 Beds
3 Baths
2,167 SqFt
Key Details
Property Type Townhouse
Sub Type Townhouse
Listing Status Active
Purchase Type For Rent
Square Footage 2,167 sqft
Subdivision Barnsley Park
MLS Listing ID 1523112
Bedrooms 3
Full Baths 2
Half Baths 1
Year Built 2022
Lot Dimensions TBD
Property Sub-Type Townhouse
Source Greater Chattanooga REALTORS®
Property Description
Key Features:
- Spacious and well-designed floor plan
- Gleaming hardwood Engineered floors throughout the main level
- Open concept kitchen with stainless steel appliances and granite countertops
- Cozy living room with a fireplace, perfect for chilly evenings
- Master suite with a walk-in closet and a luxurious en-suite bathroom
- Two additional bedrooms offering ample space for family or guests
- Brand New Washer and Dryer included
- Attached garage for secure parking
- Central heating and cooling for year-round comfort
- All Yard Care included
Location:
This townhome is situated in the highly desirable Barnsley Park subdivision. Experience the tranquility of a suburban community while being just a short drive away from major amenities. Enjoy easy access to shopping centers, restaurants, parks, and excellent schools.
We require an application for each person 18 and older that would be living in the home ($50 application fee per adult). We run credit and background checks, verify income and past rental history. Household income must be at least 2.5 times the rent amount. Pets are considered on a case by case basis. 2 pet max with additional pet fee/deposit of $300 per pet and pet screening fee is required. Yard care furnished. Minimum of a 1 year lease. Security deposit is 1.5 times monthly rent amount. Tenant(s) will apply for Obligo, our deposit alternative program, to cover the security deposit. If applicant is approved, deposit must be either secured by Obligo or paid within 48 hours of approval. Tenant(s) to pay utilities and verify school district. We do not advertise properties on Craigslist, LetGo, or other classified ad websites. If you suspect one of our properties has been fraudulently listed on these platforms, please notify us immediately. All payments related to leasing are made exclusively through our portal. We never accept wire transfers or payments via Zelle, PayPal, or Cash App. All leasing information contained herein is deemed accurate but not guaranteed. Please note that changes may have occurred since the photographs were taken.
All residents are enrolled in the Resident Benefits Package (RBP) for $40/month which includes liability insurance, credit building to help boost the resident's credit score with timely rent payments, HVAC air filter delivery (for applicable properties), move-in concierge service. More details upon applying.
Location
State TN
County Hamilton
Interior
Interior Features Ceiling Fan(s), Double Vanity, Granite Counters, High Ceilings, Open Floorplan, Pantry, Separate Shower, Soaking Tub, Tub/shower Combo, Walk-In Closet(s)
Heating Central, Electric
Cooling Central Air
Flooring Carpet, Luxury Vinyl, Tile
Fireplaces Number 1
Fireplaces Type Living Room
Equipment None
Fireplace Yes
Window Features Aluminum Frames
Appliance Washer, Microwave, Free-Standing Electric Range, Electric Water Heater, Dryer, Disposal, Dishwasher
Heat Source Central, Electric
Laundry Electric Dryer Hookup, Gas Dryer Hookup, Laundry Closet, Washer Hookup
Exterior
Exterior Feature Balcony
Parking Features Garage Door Opener, Kitchen Level
Garage Spaces 2.0
Garage Description Attached, Garage Door Opener, Kitchen Level
Pool None
Community Features Sidewalks
Utilities Available Cable Available, Electricity Available, Phone Available, Sewer Connected
View Mountain(s)
Roof Type Asphalt,Shingle
Porch Deck, Patio, Porch
Total Parking Spaces 2
Garage Yes
Building
Lot Description Level, Split Possible
Faces 75 N toward Oooltewah,,Right on exit 9 (Volkswagen exit) Right on Apison Pike approx 2 .5 miles Right Ooltewah Ringgold Rd approx 1 mile New Subdivision On Left just after Bill Reed Road. Coming from Left at Intersection of East Brainerd Rd and Oolrweah Ringgold rd Subdivision will be on Right just before Bill Reed.
Story Two
Foundation Brick/Mortar
Sewer Public Sewer
Water Public
Additional Building None
Structure Type Brick,Fiber Cement,Other
Schools
Elementary Schools Wolftever Elementary
Middle Schools Ooltewah Middle
High Schools Ooltewah
Others
Senior Community No
Tax ID 150d D 014
Security Features Smoke Detector(s)
Pets Allowed Yes, Cats OK, Dogs OK, Number Limit, Size Limit


Find out why customers are choosing LPT Realty to meet their real estate needs






