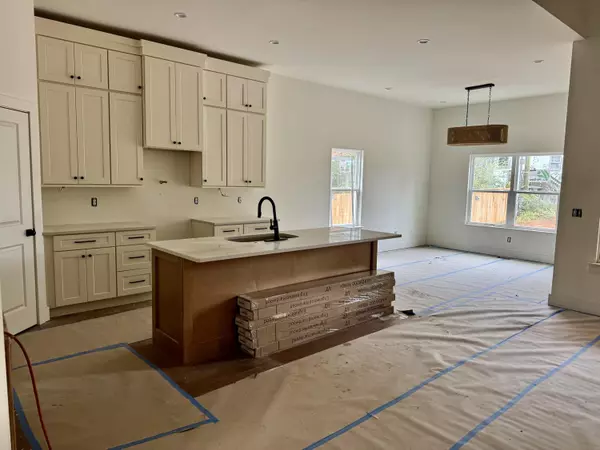
5 Beds
4 Baths
3,045 SqFt
5 Beds
4 Baths
3,045 SqFt
Key Details
Property Type Single Family Home
Sub Type Single Family Residence
Listing Status Active
Purchase Type For Sale
Square Footage 3,045 sqft
Price per Sqft $229
Subdivision Flora Cir Addn
MLS Listing ID 1523089
Bedrooms 5
Full Baths 3
Half Baths 1
Lot Size 0.280 Acres
Acres 0.28
Lot Dimensions 67.50X161.31
Property Sub-Type Single Family Residence
Source Greater Chattanooga REALTORS®
Property Description
Throughout the home, rich hardwood and tile flooring, refined finishes, and thoughtful design details create an atmosphere of timeless luxury. Modern sustainability meets style with solar-ready and EV-ready features, ensuring energy efficiency. This home isn't just new — it's exceptional. The construction should be complete mid to late November. The landscaping and stairs for the home's front photo were AI generated. The yard & photoed finishes are subject to change without notice. Buyer to verify finishes. Listing agent has a personal interest in the
Location
State TN
County Hamilton
Area 0.28
Rooms
Dining Room true
Interior
Interior Features Cathedral Ceiling(s), Ceiling Fan(s), Chandelier, Double Closets, Double Vanity, En Suite, Entrance Foyer, Granite Counters, High Ceilings, Kitchen Island, Open Floorplan, Pantry, Primary Downstairs, Separate Dining Room, Separate Shower, Soaking Tub, Storage, Tub/shower Combo, Vaulted Ceiling(s), Walk-In Closet(s)
Heating Central, Natural Gas
Cooling Central Air, Electric
Flooring Tile
Fireplaces Number 1
Fireplaces Type Living Room
Inclusions Refrigerator, stove, dishwasher, microwave, & disposal
Equipment None
Fireplace Yes
Window Features Double Pane Windows,ENERGY STAR Qualified Windows,Insulated Windows,Low-Emissivity Windows
Appliance Tankless Water Heater, Stainless Steel Appliance(s), Refrigerator, Microwave, Gas Oven, Free-Standing Gas Range, Exhaust Fan, Disposal, Dishwasher
Heat Source Central, Natural Gas
Laundry Electric Dryer Hookup, Inside, Laundry Room, Main Level, Washer Hookup
Exterior
Exterior Feature Private Yard, Rain Gutters
Parking Features Concrete, Driveway, Garage, Garage Door Opener, Garage Faces Front, Kitchen Level, Off Street
Garage Spaces 2.0
Garage Description Attached, Concrete, Driveway, Garage, Garage Door Opener, Garage Faces Front, Kitchen Level, Off Street
Pool None
Community Features Park, Playground, Tennis Court(s)
Utilities Available Cable Connected, Electricity Connected, Natural Gas Connected, Sewer Connected, Water Connected
Roof Type Asphalt,Shingle
Porch Porch, Porch - Covered, Rear Porch
Total Parking Spaces 2
Garage Yes
Building
Lot Description Back Yard, City Lot, Front Yard, Level, Private
Faces Take I 27 to the Dayton Blvd exit. Take Dayton Blvd to Oakwood Ave. Left on Oakwood Ave. Right at the top of the hill on Flora Circle. House on the left.
Story Two
Foundation Block
Sewer Public Sewer
Water Public
Additional Building None
Structure Type HardiPlank Type
Schools
Elementary Schools Red Bank Elementary
Middle Schools Red Bank Middle
High Schools Red Bank High School
Others
Senior Community No
Tax ID 117l H 003
Security Features Carbon Monoxide Detector(s),Smoke Detector(s)
Acceptable Financing Cash, Conventional
Listing Terms Cash, Conventional
Special Listing Condition Personal Interest


Find out why customers are choosing LPT Realty to meet their real estate needs






