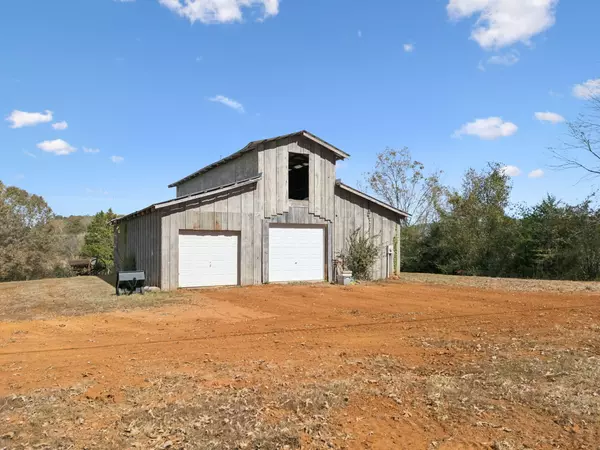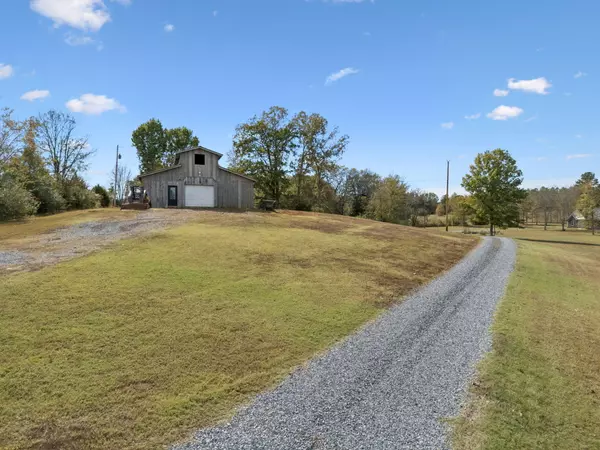
3 Beds
2 Baths
2,200 SqFt
3 Beds
2 Baths
2,200 SqFt
Key Details
Property Type Single Family Home
Sub Type Single Family Residence
Listing Status Pending
Purchase Type For Sale
Square Footage 2,200 sqft
Price per Sqft $290
MLS Listing ID 1523062
Bedrooms 3
Full Baths 2
Year Built 2022
Lot Size 5.240 Acres
Acres 5.24
Lot Dimensions L 790 X R 896 B 228
Property Sub-Type Single Family Residence
Source Greater Chattanooga REALTORS®
Property Description
Find solace on the 5.24 peaceful acres, a newer all one-level home, plus the rustic charm of a 42' x 52' custom barn providing versatile, practical features with large doors, concrete floor, loft storage and endless potential for what you choose.
The winding drive takes you through the property of mature trees towards this newer built home where sitting on the front porch becomes a cherished ritual. Open floor plan, tons of windows for natural light, extensive recessed lighting, high ceilings, modern fixtures, sleek granite countertops, soft close cabinetry, stainless steel appliances, zero carpeting with custom trim and molding throughout the home.
A large and functional kitchen creates a highly efficient workflow. A pot filler over the cooking area, deep drawer pullouts for better storage, designated pantry, farm sink, island with breakfast bar, and modern white cabinets. Streamline your morning routine with the coffee bar that provides a personal hub that is inviting and organized.
The large primary bedroom showcases a double tray ceiling, en-suite bathroom that hosts a soaking tub, tile shower, dual vanities and large walk-in closet. This entire wing provides a new private deck to customize an outdoor space directly from your bedroom.
Split to the other side of the home is two additional bedrooms, second bathroom, and laundry room.
Gravitate out the back door to find the new covered patio overlooking an outdoor space to customize a fire pit as a backdrop for a peaceful existence that is just 15 minutes to shopping, restaurants and I-75 for easy commutes.
A large deep attached two car garage offers space for a workbench, storage or a combination of both with extensive outdoor parking space.
This peaceful pace of life allows for greater mindfulness and appreciation of the little things, fostering a pleasant connection with nature.
Schedule a visit today to experience firsthand all that this property has to offer!
Location
State TN
County Hamilton
Area 5.24
Interior
Interior Features Breakfast Bar, Ceiling Fan(s), Crown Molding, Double Vanity, Eat-in Kitchen, En Suite, Entrance Foyer, Granite Counters, High Ceilings, High Speed Internet, Kitchen Island, Open Floorplan, Pantry, Primary Downstairs, Recessed Lighting, Separate Shower, Soaking Tub, Split Bedrooms, Storage, Tray Ceiling(s), Tub/shower Combo, Walk-In Closet(s)
Heating Central, Electric, Heat Pump
Cooling Ceiling Fan(s), Central Air, Electric
Flooring Luxury Vinyl
Fireplace No
Window Features Blinds,Screens,Vinyl Frames
Appliance Smart Appliance(s), Water Heater, Stainless Steel Appliance(s), Range Hood, Microwave, Electric Water Heater, Electric Range, Dishwasher
Heat Source Central, Electric, Heat Pump
Laundry Electric Dryer Hookup, Inside, Laundry Room, Main Level, Washer Hookup
Exterior
Exterior Feature Private Entrance, Private Yard, Rain Gutters
Parking Features Concrete, Driveway, Garage, Garage Door Opener, Gravel, Kitchen Level, Off Street
Garage Spaces 2.0
Garage Description Attached, Concrete, Driveway, Garage, Garage Door Opener, Gravel, Kitchen Level, Off Street
Utilities Available Electricity Connected, Sewer Not Available, Water Connected
Roof Type Asphalt
Porch Covered, Deck, Front Porch, Patio, Porch - Covered, Rear Porch, Side Porch
Total Parking Spaces 2
Garage Yes
Building
Lot Description Back Yard, Cleared, Front Yard, Irregular Lot, Level, Many Trees, Private, Rural, Secluded, Wooded
Faces 75 North to Exit 11 (Ooltewah); Turn Left at Light, Turn Right at Mountain View Rd; Turns into Ooltewah Georgetown; Left onto Mahan Gap; Right Onto Snow Hill; Left at McDonald Cemetery; Driveway is at end of road. Use the 4th driveway to the left (towards the barn); Follow the Leader signs towards the house. New boundary Survey.
Story One
Foundation Slab
Sewer Septic Tank
Water Public
Additional Building Barn(s), Equipment Building, Outbuilding, Storage, Workshop
Structure Type Vinyl Siding
Schools
Elementary Schools Snow Hill Elementary
Middle Schools Hunter Middle
High Schools Central High School
Others
Senior Community No
Tax ID 086 050.30
Security Features Secured Garage/Parking,Smoke Detector(s)
Acceptable Financing Cash, Conventional, FHA, VA Loan
Listing Terms Cash, Conventional, FHA, VA Loan


Find out why customers are choosing LPT Realty to meet their real estate needs






