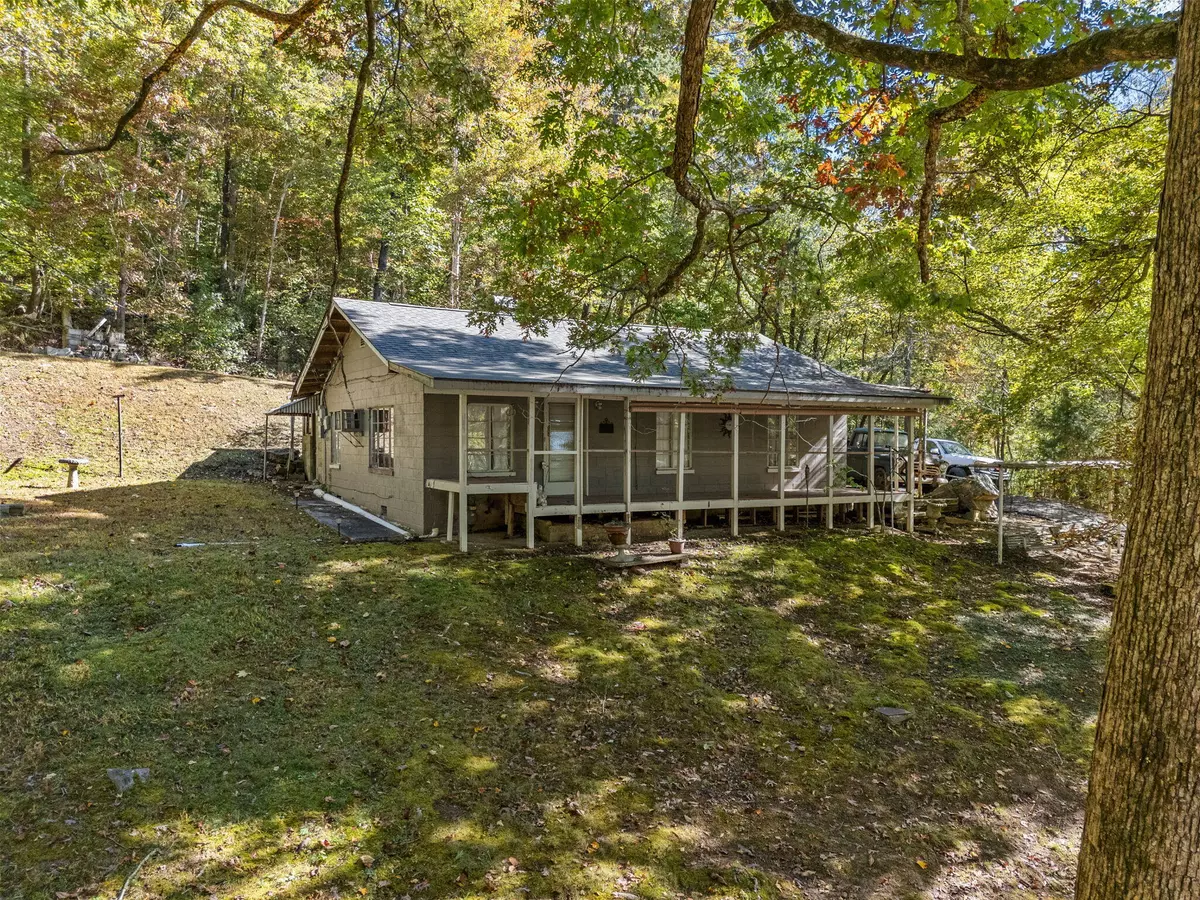
3 Beds
1 Bath
884 SqFt
3 Beds
1 Bath
884 SqFt
Key Details
Property Type Single Family Home
Sub Type Single Family Residence
Listing Status Active
Purchase Type For Sale
Square Footage 884 sqft
Price per Sqft $367
MLS Listing ID 1523046
Style Cabin
Bedrooms 3
Full Baths 1
Year Built 1950
Lot Size 1.700 Acres
Acres 1.7
Lot Dimensions 234X300M
Property Sub-Type Single Family Residence
Source Greater Chattanooga REALTORS®
Property Description
This 3 bedroom 1 bath home sits on approximately 1.7 acres across two parcels, giving you room to expand, garden, or simply enjoy the privacy that comes with owning land. The covered porch is ideal for soaking in the wooded surroundings, while the detached garage and carport offer functional space for storage, hobbies, or outdoor gear.
Whether you are dreaming of a weekend retreat close to hiking, biking, and nature trails or you are an investor looking for your next opportunity, this property checks every box. With numerous state parks and outdoor attractions nearby and the city just a short drive away, it could make a fantastic short-term rental, starter home, or mountain getaway.
A legacy property in a location like this does not come around often. Come see the potential and imagine the possibilities at 291 Montlake Rd.
Location
State TN
County Hamilton
Area 1.7
Rooms
Dining Room true
Interior
Interior Features Ceiling Fan(s), Eat-in Kitchen, Tub/shower Combo
Heating Floor Furnace, Natural Gas
Cooling Ductless
Flooring Laminate
Fireplace No
Appliance Stainless Steel Appliance(s), Refrigerator, Oven, Microwave, Free-Standing Refrigerator, Free-Standing Range, Exhaust Fan, Electric Cooktop
Heat Source Floor Furnace, Natural Gas
Laundry Electric Dryer Hookup, Washer Hookup
Exterior
Exterior Feature Playground, Private Yard, Storage
Parking Features Driveway, Garage
Garage Spaces 1.0
Carport Spaces 2
Garage Description Attached, Driveway, Garage
Utilities Available Electricity Connected, Natural Gas Connected, Water Connected
Roof Type Shingle
Porch Awning(s), Front Porch, Porch, Porch - Covered
Total Parking Spaces 1
Garage Yes
Building
Lot Description Gentle Sloping, Many Trees, Private, Views, Wooded
Story One
Foundation Concrete Perimeter
Sewer Septic Tank
Water Public
Architectural Style Cabin
Additional Building Garage(s)
Structure Type Concrete
Schools
Elementary Schools Soddy Elementary
Middle Schools Soddy-Daisy Middle
High Schools Soddy-Daisy High
Others
Senior Community No
Tax ID 065j A 006
Acceptable Financing Cash, Conventional
Listing Terms Cash, Conventional


Find out why customers are choosing LPT Realty to meet their real estate needs






