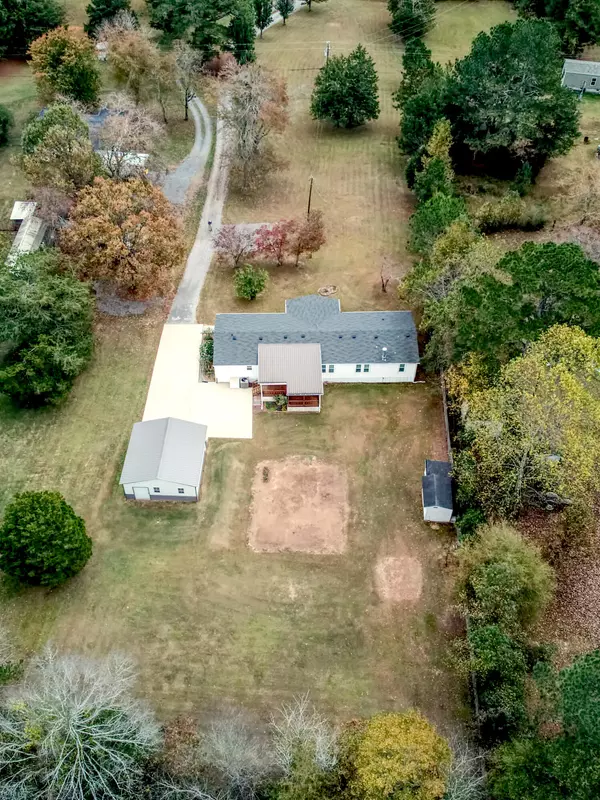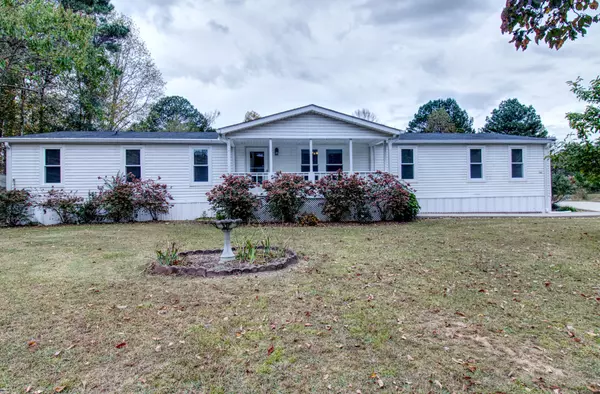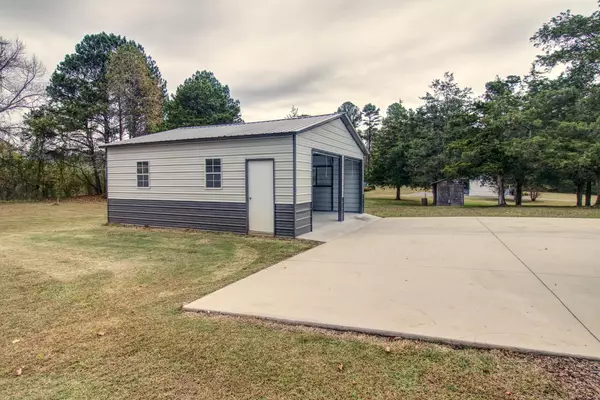
4 Beds
2 Baths
2,052 SqFt
4 Beds
2 Baths
2,052 SqFt
Key Details
Property Type Single Family Home
Sub Type Single Family Residence
Listing Status Pending
Purchase Type For Sale
Square Footage 2,052 sqft
Price per Sqft $129
MLS Listing ID 1523015
Bedrooms 4
Full Baths 2
Year Built 2003
Lot Size 1.470 Acres
Acres 1.47
Lot Dimensions 76x563x139x422x151
Property Sub-Type Single Family Residence
Source Greater Chattanooga REALTORS®
Property Description
The heart of the home showcases a large kitchen with island and convenient access to a laundry room and walk-in pantry. All kitchen appliances, including fridge, to remain. The generous master suite includes a spacious bathroom with a soaking tub and separate shower, a walk-in closet, and an additional sitting area perfect for a home office! This home features both a living room and a family room. You're sure to love the split bedroom concept, with the master suite on one end and the three additional bedrooms on the other.
Step outside to the expansive covered back porch where you can enjoy peaceful evenings watching deer and local wildlife roam the property. The grounds include an established garden space and outdoor storage shed.
You'll appreciate the many updates made over the past couple years including new windows, new 24x25 two car garage, new roof in 2021, new water heater, new cooktop in kitchen, new water filtration system, new well pump, tank, and filter, new front storm door, new gutters with leaf guards on the back of the home, new interior paint, and lots of new blinds. The HVAC was just serviced.
Buyer to verify square footage, schools, and any and all other information they deem to be important.
Location
State TN
County Bradley
Area 1.47
Interior
Interior Features Ceiling Fan(s), Eat-in Kitchen, Open Floorplan, Pantry, Primary Downstairs, Separate Shower, Soaking Tub, Split Bedrooms, Tub/shower Combo
Heating Central, Electric
Cooling Central Air, Electric
Flooring Carpet, Linoleum
Fireplaces Number 1
Fireplaces Type Family Room, Gas Log
Fireplace Yes
Window Features Double Pane Windows,Vinyl Frames
Appliance Water Purifier Owned, Microwave, Free-Standing Refrigerator, Electric Water Heater, Dishwasher, Cooktop, Built-In Electric Oven
Heat Source Central, Electric
Laundry Electric Dryer Hookup, Laundry Room, Main Level, Washer Hookup
Exterior
Exterior Feature Rain Gutters, Storage
Parking Features Garage, Off Street
Garage Spaces 2.0
Garage Description Garage, Off Street
Utilities Available Cable Available, Electricity Available, Phone Available
Roof Type Metal,Shingle
Porch Covered, Deck, Front Porch, Porch - Covered, Rear Porch
Total Parking Spaces 2
Garage Yes
Building
Lot Description Level, Pasture
Faces Take I-75 to the VW exit, take Apison Pike then turn left onto Old Alabama. Driveway will be on your left.
Foundation Pillar/Post/Pier
Sewer Septic Tank
Water Well
Additional Building Shed(s)
Structure Type Vinyl Siding
Schools
Elementary Schools Black Fox Elementary
Middle Schools Lake Forest Middle
High Schools Bradley Central High
Others
Senior Community No
Tax ID 084 024.09
Acceptable Financing Cash, Conventional
Listing Terms Cash, Conventional


Find out why customers are choosing LPT Realty to meet their real estate needs






