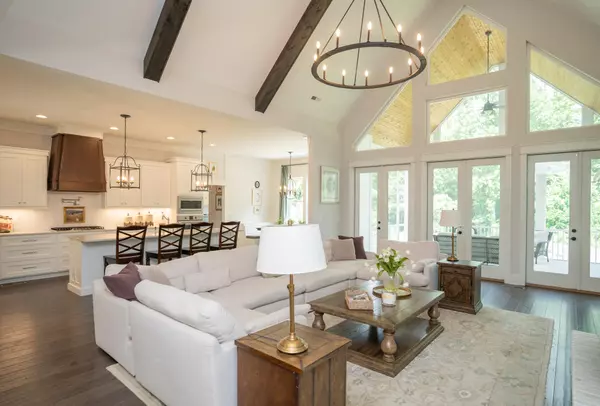
5 Beds
4 Baths
3,434 SqFt
5 Beds
4 Baths
3,434 SqFt
Key Details
Property Type Single Family Home
Sub Type Single Family Residence
Listing Status Active
Purchase Type For Sale
Square Footage 3,434 sqft
Price per Sqft $407
MLS Listing ID 1523012
Bedrooms 5
Full Baths 3
Half Baths 1
Year Built 2020
Lot Size 7.500 Acres
Acres 7.5
Lot Dimensions 7.5 acres
Property Sub-Type Single Family Residence
Source Greater Chattanooga REALTORS®
Property Description
Minutes from Downtown Chattanooga, TN
Discover the perfect blend of modern luxury and country charm in this beautiful modern farmhouse, nestled on 7.5 level acres of peaceful, private land. Built in 2020, this stunning home offers the tranquility of acreage living while being just 15 minutes from downtown Chattanooga.
Step inside to find a bright, open floor plan featuring high-end finishes, vaulted ceilings, and expansive windows that fill the home with natural light. The chef's kitchen is the heart of the home, boasting marble countertops, custom cabinetry, and stainless steel appliances—ideal for entertaining or quiet family dinners.
The spacious primary suite offers a serene retreat with a spa-like ensuite bath and walk-in closet. Additional bedrooms and living spaces provide flexibility for guests, home offices, or family needs.
Enjoy Tennessee's natural beauty from the covered porch, where you can relax with your morning coffee or take in sunsets over your own private acreage. The 7.5 level acres offer endless potential—room for gardening, a hobby farm, or simply space to roam.
With its ideal location—peaceful country setting yet minutes to city conveniences—this property offers the best of both worlds.
Buyer to verify all information deemed important. Agent/Owner.
Location
State TN
County Hamilton
Area 7.5
Interior
Interior Features Beamed Ceilings, Bookcases, Breakfast Nook, Breakfast Room, Built-in Features, Cathedral Ceiling(s), Chandelier, Crown Molding, Double Vanity, Eat-in Kitchen, En Suite, Entrance Foyer, High Ceilings, High Speed Internet, Kitchen Island, Natural Woodwork, Open Floorplan, Pantry, Primary Downstairs, Recessed Lighting, Separate Dining Room, Separate Shower, Smart Camera(s)/Recording, Soaking Tub, Tub/shower Combo, Vaulted Ceiling(s), Walk-In Closet(s), Wired for Sound
Heating Natural Gas
Cooling Central Air, Electric, Multi Units
Flooring Carpet, Hardwood, Tile
Fireplaces Number 1
Fireplaces Type Gas Starter, Living Room, Wood Burning
Fireplace Yes
Appliance Wall Oven, Tankless Water Heater, Stainless Steel Appliance(s), Refrigerator, Oven, Microwave, Instant Hot Water, Gas Water Heater, Gas Range, Free-Standing Refrigerator, Exhaust Fan, Disposal, Dishwasher, Built-In Electric Oven
Heat Source Natural Gas
Laundry Electric Dryer Hookup, Inside, Laundry Room, Main Level, Sink, Washer Hookup
Exterior
Exterior Feature Private Entrance, Private Yard, Rain Gutters, Smart Camera(s)/Recording, Storage
Parking Features Asphalt, Driveway, Garage, Garage Door Opener, Garage Faces Side, Gated, Gravel, Kitchen Level, Off Street
Garage Spaces 2.0
Garage Description Asphalt, Driveway, Garage, Garage Door Opener, Garage Faces Side, Gated, Gravel, Kitchen Level, Off Street
Utilities Available Cable Connected, Electricity Connected, Sewer Connected, Water Connected, Propane, Underground Utilities
Roof Type Asphalt
Porch Covered, Deck, Front Porch, Patio, Porch, Porch - Covered, Porch - Screened, Rear Porch, Screened, Side Porch, Wrap Around
Total Parking Spaces 2
Garage Yes
Building
Lot Description Cleared, Front Yard, Level, Private, Rural, Secluded, Wooded
Faces From Hixson pike northbound Turn Left onto East Boy Scout Road Driveway is a long gravel driveway
Story Two
Foundation Combination
Sewer Public Sewer
Water Public
Structure Type Brick,Wood Siding
Schools
Elementary Schools Ganns Middle Valley Elementary
Middle Schools Hixson Middle
High Schools Hixson High
Others
Senior Community No
Tax ID 092 001.02
Security Features Carbon Monoxide Detector(s),Prewired,Security System,Smoke Detector(s)
Acceptable Financing Cash, Conventional, FHA, VA Loan
Listing Terms Cash, Conventional, FHA, VA Loan
Special Listing Condition Agent Owned, Personal Interest


Find out why customers are choosing LPT Realty to meet their real estate needs






