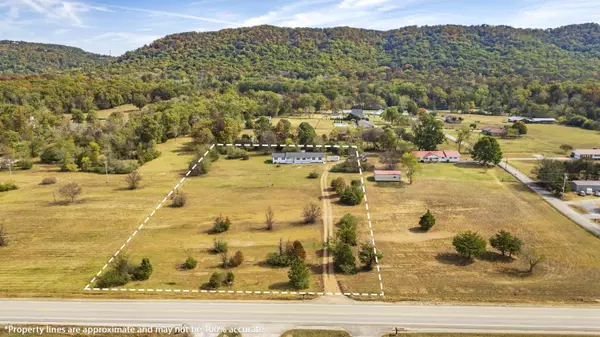
3 Beds
2 Baths
2,040 SqFt
3 Beds
2 Baths
2,040 SqFt
Open House
Sun Nov 02, 2:00pm - 4:00pm
Sun Nov 09, 2:00pm - 4:00pm
Sun Nov 16, 2:00pm - 4:00pm
Key Details
Property Type Single Family Home
Sub Type Single Family Residence
Listing Status Active
Purchase Type For Sale
Square Footage 2,040 sqft
Price per Sqft $269
MLS Listing ID 1523010
Style Ranch
Bedrooms 3
Full Baths 2
Year Built 1972
Lot Size 3.660 Acres
Acres 3.66
Lot Dimensions 279 X 285 X 557 X 573
Property Sub-Type Single Family Residence
Source Greater Chattanooga REALTORS®
Property Description
Location
State TN
County Hamilton
Area 3.66
Rooms
Dining Room true
Interior
Interior Features Breakfast Room, Ceiling Fan(s), High Speed Internet, Open Floorplan, Primary Downstairs, Recessed Lighting, Separate Dining Room, Separate Shower, Stone Counters, Tub/shower Combo, Walk-In Closet(s)
Heating Central
Cooling Ceiling Fan(s), Central Air
Fireplaces Type Living Room, Wood Burning
Fireplace Yes
Window Features Aluminum Frames,Vinyl Frames
Appliance Wine Cooler, Stainless Steel Appliance(s), Refrigerator, Microwave, Free-Standing Electric Range, Electric Water Heater, Dishwasher
Heat Source Central
Laundry Electric Dryer Hookup, Laundry Room, Washer Hookup
Exterior
Exterior Feature Rain Gutters
Parking Features Driveway, Garage, Garage Faces Side, Unpaved
Garage Spaces 2.0
Garage Description Attached, Driveway, Garage, Garage Faces Side, Unpaved
Pool None
Utilities Available Cable Connected, Electricity Connected, Water Connected
Roof Type Asphalt
Porch Front Porch, Porch - Covered, Rear Porch
Total Parking Spaces 2
Garage Yes
Building
Lot Description Back Yard, Front Yard, Level
Faces I-75 North to Ooltewah exit 11. Go left off the exit onto Lee Hwy. At 2nd light go right onto Mountain View which becomes Ooltewah Georgetown Road. The home will be on the right, right after you pass McKenzie Lane.
Story One
Foundation Block
Sewer Septic Tank
Water Public
Architectural Style Ranch
Additional Building None
Structure Type Brick,Other
Schools
Elementary Schools Ooltewah Elementary
Middle Schools Hunter Middle
High Schools Ooltewah
Others
Senior Community No
Tax ID 095 078.04
Acceptable Financing Cash, Conventional, VA Loan
Listing Terms Cash, Conventional, VA Loan
Special Listing Condition Investor


Find out why customers are choosing LPT Realty to meet their real estate needs






