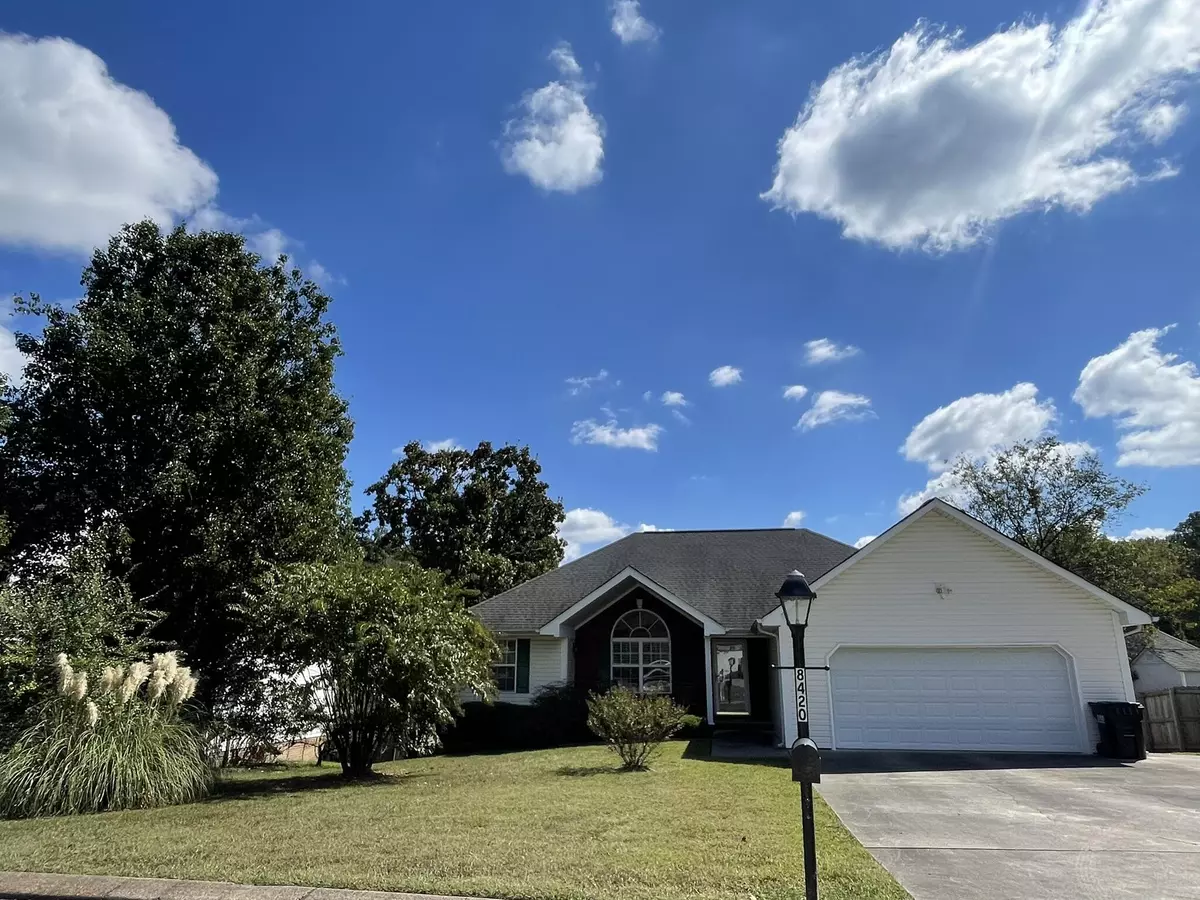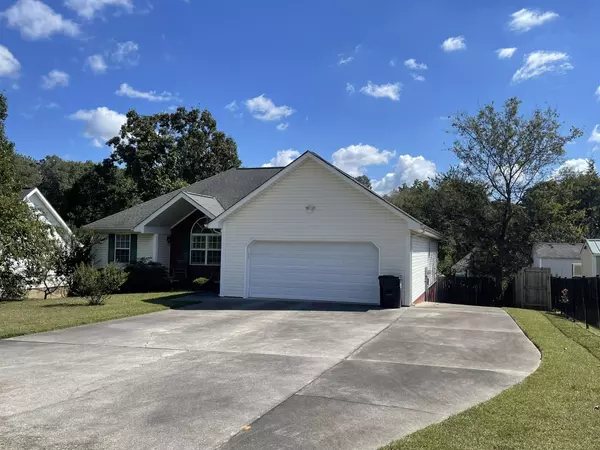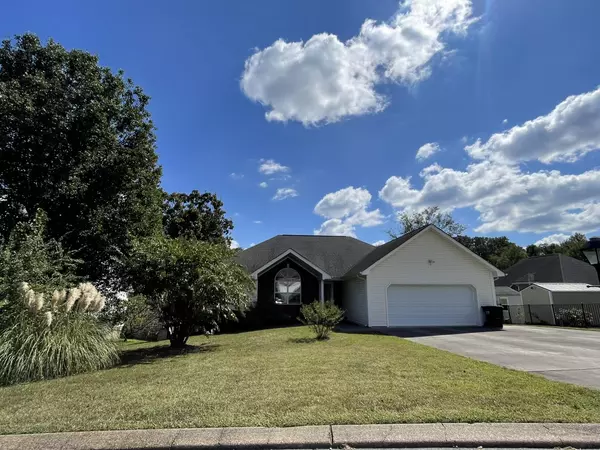
3 Beds
3 Baths
1,553 SqFt
3 Beds
3 Baths
1,553 SqFt
Key Details
Property Type Single Family Home
Sub Type Single Family Residence
Listing Status Pending
Purchase Type For Sale
Square Footage 1,553 sqft
Price per Sqft $212
Subdivision Stonecroft
MLS Listing ID 1522950
Style Ranch
Bedrooms 3
Full Baths 2
Half Baths 1
Year Built 2000
Lot Size 10,018 Sqft
Acres 0.23
Lot Dimensions 77.95X128.15
Property Sub-Type Single Family Residence
Source Greater Chattanooga REALTORS®
Property Description
A full, future-ready lower level expands the home's versatility with the 3rd garage bay, half bath, and ample space for a workshop, storage, or future finished area. In total, the property offers a three-car garage—two on the main level and one on the lower level—providing both convenience and flexibility.
No HOA.
Relax on the screened deck overlooking the backyard and enjoy the peaceful setting of this established Ooltewah community, just minutes from shopping, dining, and I-75. 15 minutes from Little Debbie Park.
This Stonecroft home blends comfort, functionality, and room to grow—ready for your next chapter.
Location
State TN
County Hamilton
Area 0.23
Rooms
Basement Full, Partially Finished
Interior
Interior Features Ceiling Fan(s), Chandelier, Coffered Ceiling(s), En Suite, Granite Counters, High Ceilings, Kitchen Island, Open Floorplan, Plumbed, Tub/shower Combo, Walk-In Closet(s)
Heating Central
Cooling Central Air
Flooring Carpet, Hardwood, Laminate, Wood
Fireplaces Type Gas Log, Living Room
Fireplace Yes
Appliance Water Heater, Refrigerator, Microwave, Gas Range, Gas Oven, Free-Standing Refrigerator, Free-Standing Gas Oven, Exhaust Fan, Disposal, Dishwasher
Heat Source Central
Laundry Laundry Room, Main Level
Exterior
Exterior Feature Private Yard, Rain Gutters
Parking Features Concrete, Driveway, Garage Faces Front, Kitchen Level, Off Street
Garage Spaces 2.0
Garage Description Attached, Concrete, Driveway, Garage Faces Front, Kitchen Level, Off Street
Utilities Available Electricity Connected, Water Connected, Underground Utilities
Roof Type Shingle
Porch Covered, Deck, Porch - Screened
Total Parking Spaces 2
Garage Yes
Building
Lot Description Landscaped, Sloped
Faces Ooltewah Collegedale, TN 37363 Head southwest on Little Debbie Pkwy 325 ft Turn right onto Old Lee Hwy 1.4 mi Turn left onto Waverly Ct 177 ft Turn left onto Paradigm Pl Destination will be on the right
Story Two
Foundation Block
Sewer Public Sewer
Water Public
Architectural Style Ranch
Structure Type Block,Brick,Vinyl Siding
Schools
Elementary Schools Ooltewah Elementary
Middle Schools Ooltewah Middle
High Schools Ooltewah
Others
Senior Community No
Tax ID 131k A 001.28
Acceptable Financing Cash, Conventional, VA Loan
Listing Terms Cash, Conventional, VA Loan
Special Listing Condition Bankruptcy Property


Find out why customers are choosing LPT Realty to meet their real estate needs






