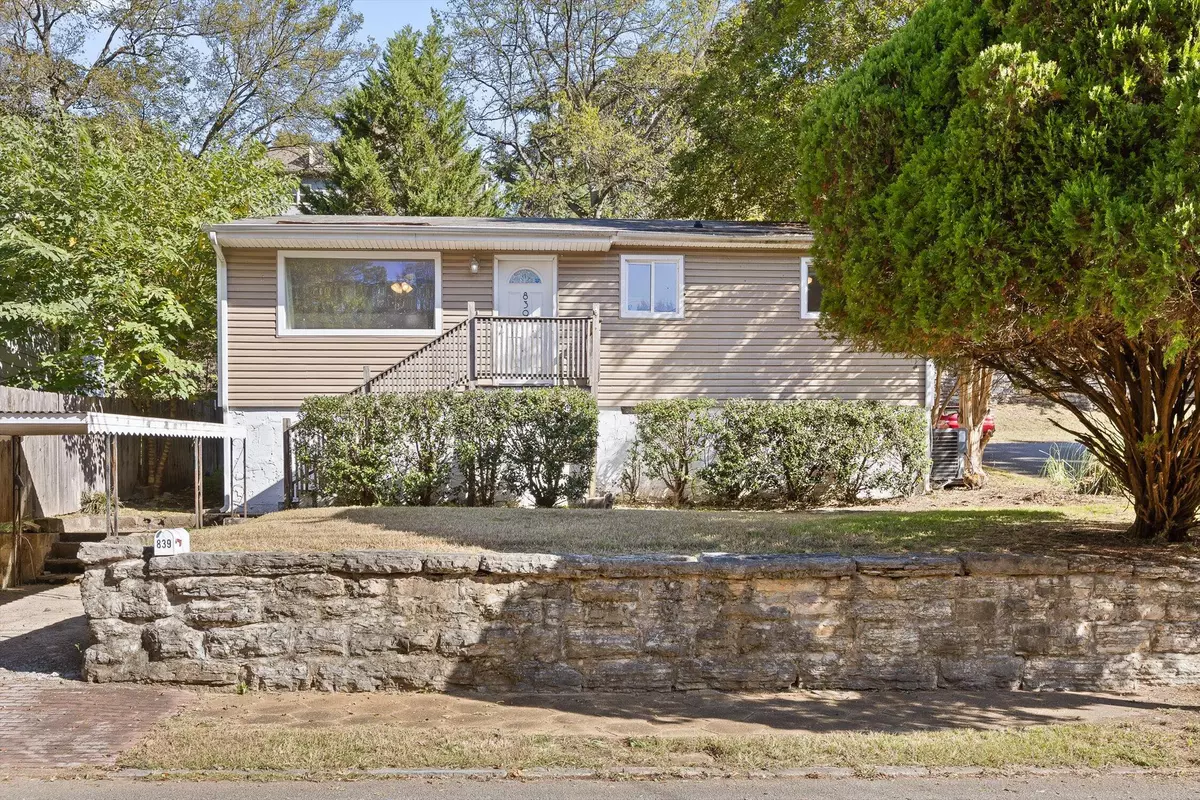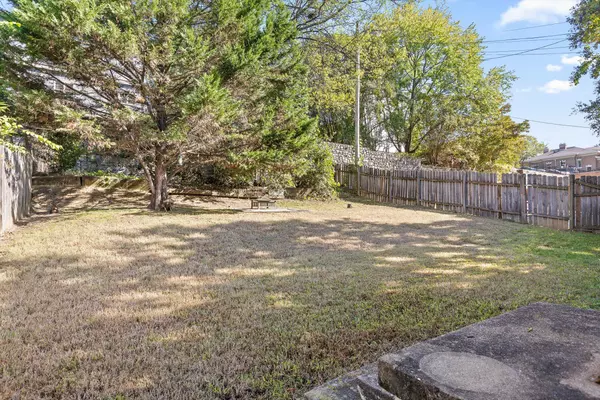
3 Beds
1 Bath
912 SqFt
3 Beds
1 Bath
912 SqFt
Key Details
Property Type Single Family Home
Sub Type Single Family Residence
Listing Status Active
Purchase Type For Sale
Square Footage 912 sqft
Price per Sqft $339
Subdivision Fort Wood
MLS Listing ID 1522926
Style Contemporary,Ranch
Bedrooms 3
Full Baths 1
Year Built 1960
Lot Size 5,227 Sqft
Acres 0.12
Lot Dimensions 50X110
Property Sub-Type Single Family Residence
Source Greater Chattanooga REALTORS®
Property Description
This home presents an excellent opportunity for first-time buyers, investors, or anyone looking to put their personal stamp on a property in a highly desirable historic district. The generous backyard provides ample space for outdoor entertaining, gardening, or simply relaxing in your private urban oasis. The home offers a very efficient floor plan on a small footprint. Entering the home through the front door you walk into a flexible living and entertaining area, centered around a large south-facing window that fills the home with light throughout the day. Adjacent to the living room you'll find a cozy eat-in kitchen with access to the backyard. Off of the living room a hallway leads you to three equally sized bedrooms that share a hall bathroom.
The Fort Wood Historic District is more than just a place to live - it's a community with deep roots and enduring charm. You'll enjoy tree-lined streets, architectural diversity, and the unique character that only Fort Wood can offer, all while being adjacent to UTC and minutes from downtown Chattanooga's vibrant amenities.
Whether you're a first-time buyer ready to start building equity, a student seeking proximity to campus, or an investor looking for a property with proven rental history, 839 Clark Street offers wonderful potential in one of Chattanooga's most sought-after neighborhoods.
Location
State TN
County Hamilton
Area 0.12
Interior
Interior Features Ceiling Fan(s), Eat-in Kitchen
Heating Central, Electric
Cooling Central Air, Electric
Flooring Hardwood, Plank, Vinyl
Fireplace No
Window Features Insulated Windows,Vinyl Frames
Appliance Range Hood, Free-Standing Refrigerator, Free-Standing Electric Range, Free-Standing Electric Oven, Exhaust Fan, Electric Water Heater, Dryer, Disposal, Dishwasher
Heat Source Central, Electric
Laundry In Hall, Laundry Closet, Main Level
Exterior
Exterior Feature Private Yard, Rain Gutters
Parking Features Driveway, Off Street
Garage Description Driveway, Off Street
Pool None
Community Features Historic District, Park, Sidewalks, Street Lights
Utilities Available Electricity Connected, Sewer Connected, Water Connected
Roof Type Asphalt,Shingle
Porch Front Porch
Garage No
Building
Lot Description Few Trees, Gentle Sloping
Faces From downtown, go straight on McCallie toward Missionary Ridge. Turn left on Fortwood Place, and then left again on Clark Street. Home will be on the right.
Story One
Foundation Block
Sewer Public Sewer
Water Public
Architectural Style Contemporary, Ranch
Additional Building None
Structure Type Block,Vinyl Siding
Schools
Elementary Schools Brown Academy
Middle Schools Orchard Knob Middle
High Schools Howard School Of Academics & Tech
Others
Senior Community No
Tax ID 146a D 018
Security Features Smoke Detector(s)
Acceptable Financing Cash, Conventional, FHA, VA Loan
Listing Terms Cash, Conventional, FHA, VA Loan
Special Listing Condition Standard


Find out why customers are choosing LPT Realty to meet their real estate needs






